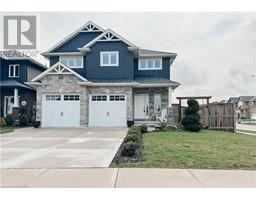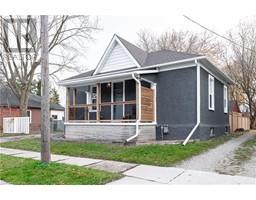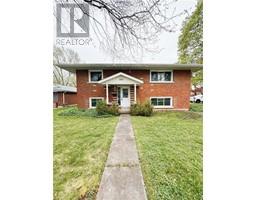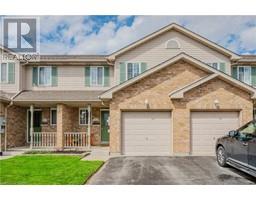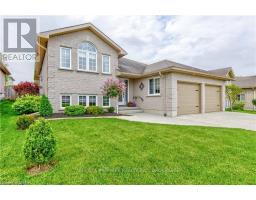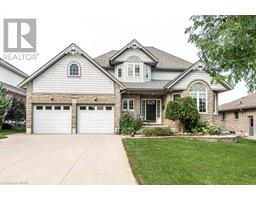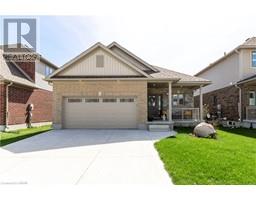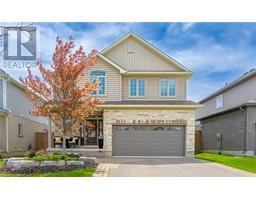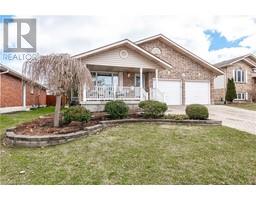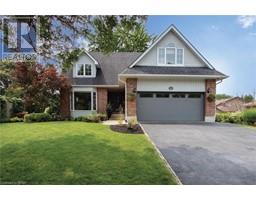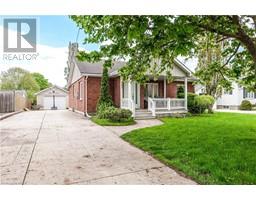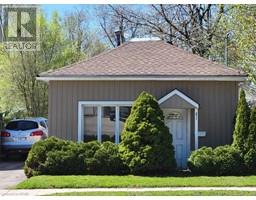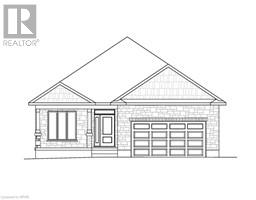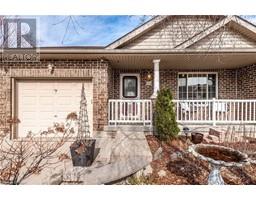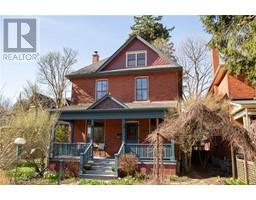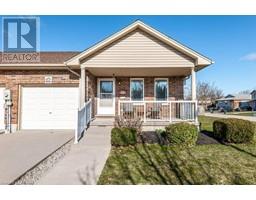385 WEST GORE Street 22 , Stratford, Ontario, CA
Address: 385 WEST GORE Street, Stratford, Ontario
Summary Report Property
- MKT ID40583392
- Building TypeHouse
- Property TypeSingle Family
- StatusBuy
- Added1 weeks ago
- Bedrooms4
- Bathrooms2
- Area1742 sq. ft.
- DirectionNo Data
- Added On08 May 2024
Property Overview
An incredible investment opportunity! This property has an upper and lower unit, each with separate entrances. Both units have 2 bedrooms, 1 full bathroom, a full kitchen, living room, and laundry; including washer and dryer. This is a great opportunity to be move in ready to one unit, and use the other as an opportunity to collect income to put towards a mortgage. The lower unit is currently set up and fully furnished to be a short term rental, and boasts the opportunity to continue as such with or without furnishings. This property has recently gone through a re-zoning process with the City of Stratford and is now successfully zoned as an R3-(12) property. There are drawings done for an additional 2 units to be added to the existing dwelling, if desired by the potential buyer. Lots of opportunity here! Book a showing with your Realtor today! Please note: in the event that MLS 40583320 sells before MLS 40583392, MLS 40583392 automatically is null & void. (id:51532)
Tags
| Property Summary |
|---|
| Building |
|---|
| Land |
|---|
| Level | Rooms | Dimensions |
|---|---|---|
| Lower level | Utility room | 4'9'' x 8'0'' |
| Living room | 12'4'' x 17'0'' | |
| Laundry room | 7'2'' x 8'1'' | |
| Kitchen | 12'3'' x 10'5'' | |
| Primary Bedroom | 10'0'' x 10'2'' | |
| Bedroom | 12'4'' x 10'1'' | |
| 4pc Bathroom | 6'7'' x 5'0'' | |
| Main level | Laundry room | Measurements not available |
| Primary Bedroom | 12'7'' x 10'4'' | |
| Living room | 12'7'' x 17'2'' | |
| Kitchen | 12'6'' x 10'1'' | |
| Dining room | 8'10'' x 8'4'' | |
| Bedroom | 8'1'' x 10'4'' | |
| 4pc Bathroom | 8'1'' x 4'11'' |
| Features | |||||
|---|---|---|---|---|---|
| Paved driveway | Detached Garage | Dishwasher | |||
| Dryer | Stove | Water softener | |||
| Washer | Window Coverings | Central air conditioning | |||



































