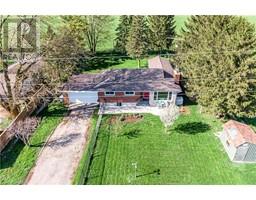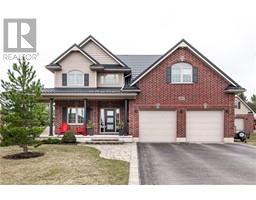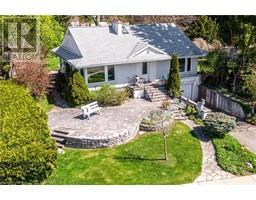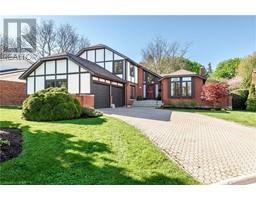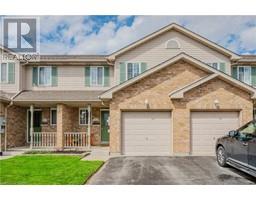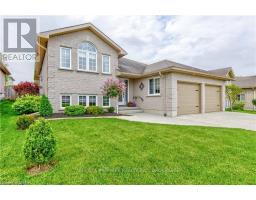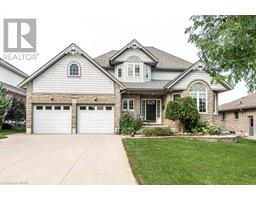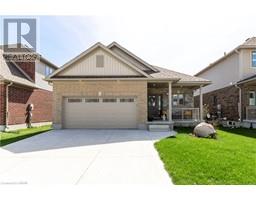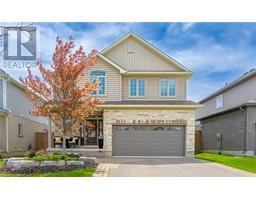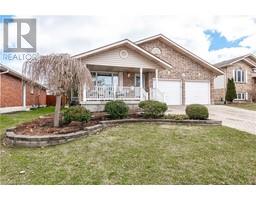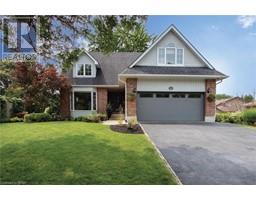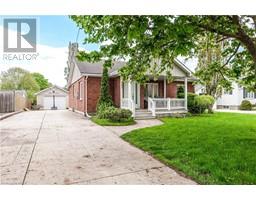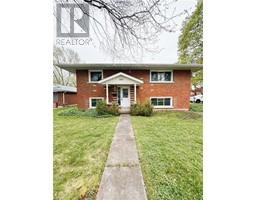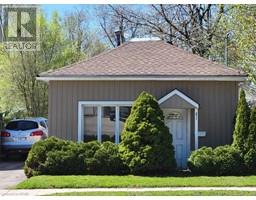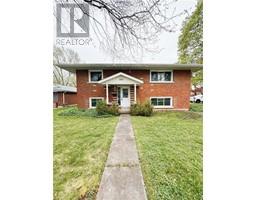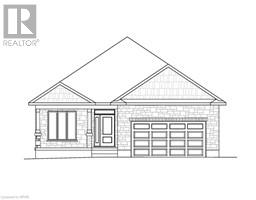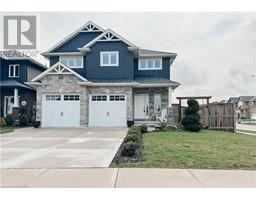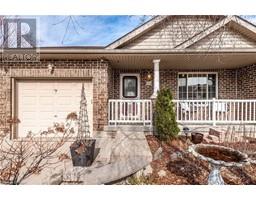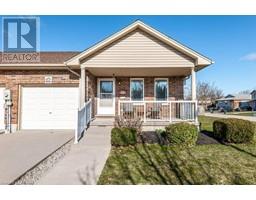357 ST DAVID ST Street 22 - Stratford, Stratford, Ontario, CA
Address: 357 ST DAVID ST Street, Stratford, Ontario
Summary Report Property
- MKT ID40528373
- Building TypeHouse
- Property TypeSingle Family
- StatusBuy
- Added17 weeks ago
- Bedrooms4
- Bathrooms2
- Area2065 sq. ft.
- DirectionNo Data
- Added On16 Jan 2024
Property Overview
Character, Charm and Location! Proudly standing within a highly sought after prominent neighbourhood in Stratford, this 2 1/2 story Queen Anne Box Style home is awaiting your arrival. Upon entry, the large foyer is warm and welcoming with hard wood flooring and classic high baseboards and wide trim. Guest entertaining at its best in the living/dining room boasting large windows and an abundance of natural light. The fun white kitchen has red accents and is functional and bright! Bamboo flooring finishes off this unique decor. 4 Bedrooms upstairs, one currently set up and used as an office. The primary bedroom allows access to a small deck overlooking the mature backyard full of trees, shrubs and greenery. Four piece bath with claw-foot tub rounds out this floor. The unfinished attic provides the opportunity to create additional living space for a growing family. An additional 3 piece bath is in the basement, along with a brand new furnace. Built in 1916, the history and charm radiate from this architecturally sound home. Professional award-winning landscaped property, front and rear, this home has been loved for many years. Historically Designated house for its type and period of unique, creative style, close to walking trails, schools and the hospital. Now is the time! (id:51532)
Tags
| Property Summary |
|---|
| Building |
|---|
| Land |
|---|
| Level | Rooms | Dimensions |
|---|---|---|
| Second level | 4pc Bathroom | Measurements not available |
| Bedroom | 11'4'' x 9'11'' | |
| Bedroom | 11'11'' x 9'5'' | |
| Bedroom | 11'3'' x 9'5'' | |
| Primary Bedroom | 12'7'' x 9'3'' | |
| Third level | Attic | 32'8'' x 23'10'' |
| Basement | Storage | 11'1'' x 10'9'' |
| 3pc Bathroom | Measurements not available | |
| Main level | Kitchen | 15'3'' x 10'11'' |
| Dining room | 12'2'' x 11'0'' | |
| Living room | 18'3'' x 11'0'' | |
| Foyer | 10'11'' x 8'2'' |
| Features | |||||
|---|---|---|---|---|---|
| Conservation/green belt | Dishwasher | Microwave | |||
| Oven - Built-In | Stove | Water softener | |||
| Hood Fan | Central air conditioning | ||||



















































