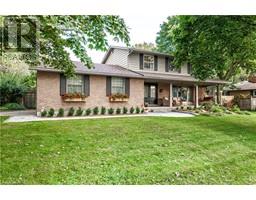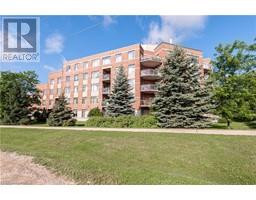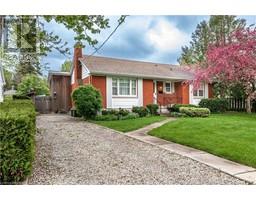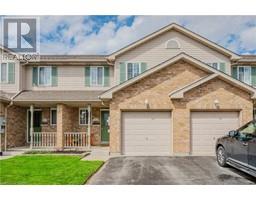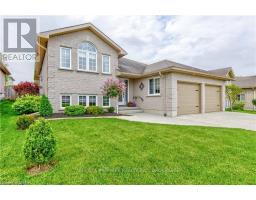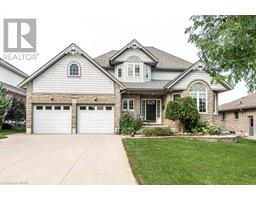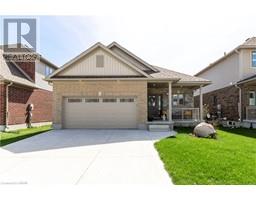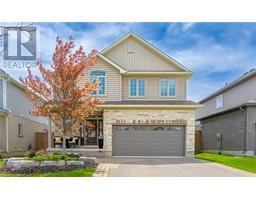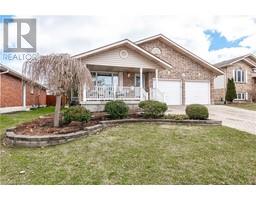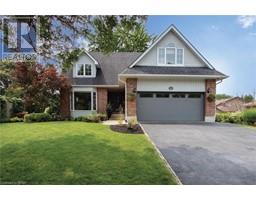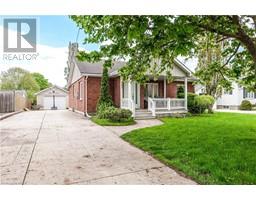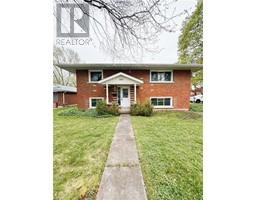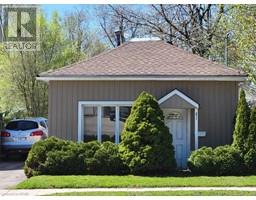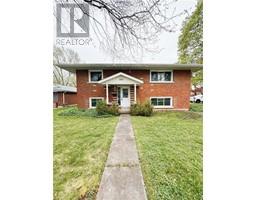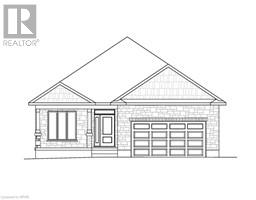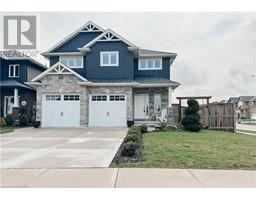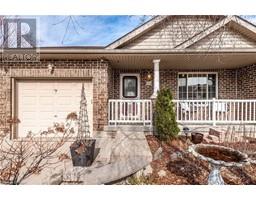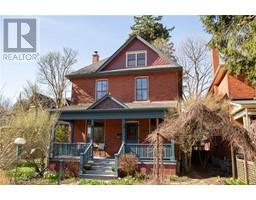286 DUFFERIN Street 22 - Stratford, Stratford, Ontario, CA
Address: 286 DUFFERIN Street, Stratford, Ontario
2 Beds2 Baths1419 sqftStatus: Buy Views : 165
Price
$425,000
Summary Report Property
- MKT ID40563303
- Building TypeRow / Townhouse
- Property TypeSingle Family
- StatusBuy
- Added2 weeks ago
- Bedrooms2
- Bathrooms2
- Area1419 sq. ft.
- DirectionNo Data
- Added On01 May 2024
Property Overview
Two Storey Townhouse Condominium Unit w/ 2 or 3 Bedrooms & 2 Baths. Gorgeous Blonde Hardwood throughout. Spacious eat-in kitchen w/ ample storage and counter space. Finished Basement w/ flex use room that could be used as a recroom, games room, theatre, or family bedroom. Dedicated Parking Space in rear (large enough for 2 cars) with greenspace. Convenient location near parks, shopping, public transit and other amenities. (id:51532)
Tags
| Property Summary |
|---|
Property Type
Single Family
Building Type
Row / Townhouse
Storeys
2
Square Footage
1419.0000
Subdivision Name
22 - Stratford
Title
Condominium
Built in
1971
Parking Type
Visitor Parking
| Building |
|---|
Bedrooms
Above Grade
2
Bathrooms
Total
2
Partial
1
Interior Features
Appliances Included
Dishwasher, Dryer, Freezer, Refrigerator, Stove, Water softener, Washer, Hood Fan
Basement Type
Full (Partially finished)
Building Features
Style
Attached
Architecture Style
2 Level
Square Footage
1419.0000
Rental Equipment
Water Heater
Fire Protection
Smoke Detectors
Heating & Cooling
Cooling
Central air conditioning
Heating Type
Forced air
Utilities
Utility Type
Cable(Available)
Utility Sewer
Municipal sewage system
Water
Municipal water
Exterior Features
Exterior Finish
Brick Veneer, Concrete
Neighbourhood Features
Community Features
School Bus
Amenities Nearby
Park, Playground, Public Transit, Schools
Maintenance or Condo Information
Maintenance Fees
$315.23 Monthly
Maintenance Fees Include
Common Area Maintenance, Landscaping, Property Management, Water, Parking
Parking
Parking Type
Visitor Parking
Total Parking Spaces
1
| Land |
|---|
Other Property Information
Zoning Description
R4(1)
| Level | Rooms | Dimensions |
|---|---|---|
| Second level | Primary Bedroom | 14'11'' x 11'9'' |
| 4pc Bathroom | 11'4'' x 5'0'' | |
| Bedroom | 14'11'' x 11'0'' | |
| Basement | Recreation room | 15'1'' x 11'1'' |
| 2pc Bathroom | 5'1'' x 5'1'' | |
| Utility room | 16'3'' x 15'1'' | |
| Main level | Kitchen | 14'10'' x 11'9'' |
| Living room | 16'5'' x 14'10'' |
| Features | |||||
|---|---|---|---|---|---|
| Visitor Parking | Dishwasher | Dryer | |||
| Freezer | Refrigerator | Stove | |||
| Water softener | Washer | Hood Fan | |||
| Central air conditioning | |||||


































