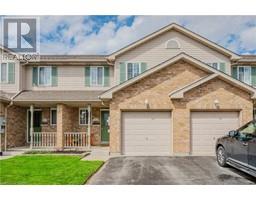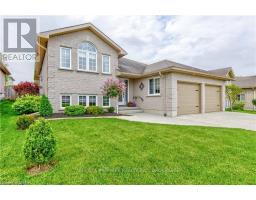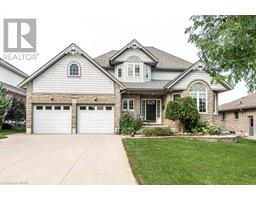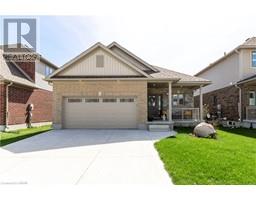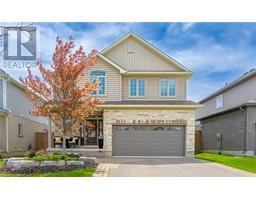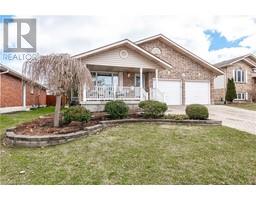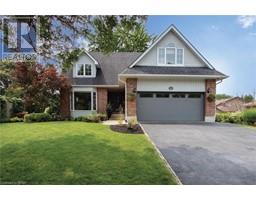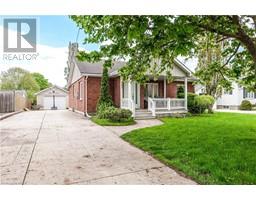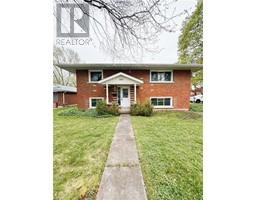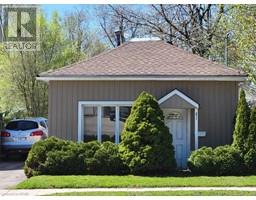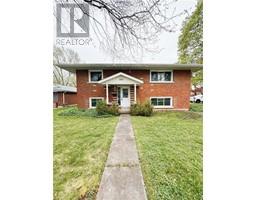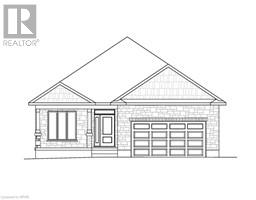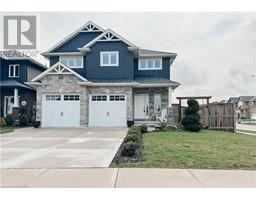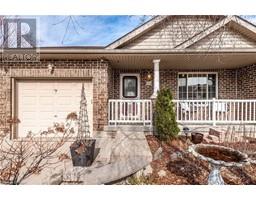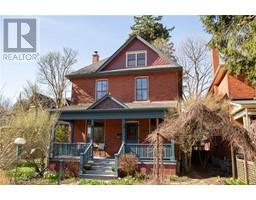213 NORFOLK Street 22 - Stratford, Stratford, Ontario, CA
Address: 213 NORFOLK Street, Stratford, Ontario
Summary Report Property
- MKT ID40575198
- Building TypeHouse
- Property TypeSingle Family
- StatusBuy
- Added1 weeks ago
- Bedrooms3
- Bathrooms2
- Area1550 sq. ft.
- DirectionNo Data
- Added On07 May 2024
Property Overview
Your search just might end here at 213 Norfolk St...a fantastic, move in ready home with lots of renos done and just awaits you to move in unpack and enjoy your generous , fenced back yard, which offers the entertainment and family space you have been searching for! A two car garage addition with additional living space above has been permitted with all the drawings and the foundation has already been completed, ready to continue on with building plans, if a Buyer chose to. Enjoy the sun on the back deck with your morning coffee or take a dip in the above ground pool and enjoy a beverage on the pool deck after lunch. This home offers a generous space with three bedrooms and a four piece bath on the second floor. The main floor is open concept with lots of natural light with recent paint and flooring! The partially finished basement in this older home gives that extra space for the children to have their own play area. This home has so much to offer a growing family both inside and out so come check it out or call your REALTOR® before its gone... (id:51532)
Tags
| Property Summary |
|---|
| Building |
|---|
| Land |
|---|
| Level | Rooms | Dimensions |
|---|---|---|
| Second level | Bedroom | 9'2'' x 9'3'' |
| Bedroom | 12'9'' x 8'0'' | |
| Primary Bedroom | 17'8'' x 8'8'' | |
| 4pc Bathroom | 12'4'' x 6'3'' | |
| Basement | Utility room | 8'10'' x 8'10'' |
| Games room | 16'7'' x 11'6'' | |
| Laundry room | 12'0'' x 7'9'' | |
| 1pc Bathroom | 5'0'' x 3'3'' | |
| Main level | Dining room | 8'5'' x 12'6'' |
| Kitchen | 12'2'' x 12'6'' | |
| Living room | 17'9'' x 12'7'' | |
| Foyer | 8'0'' x 6'0'' |
| Features | |||||
|---|---|---|---|---|---|
| Dishwasher | Refrigerator | Stove | |||
| Washer | Microwave Built-in | Hood Fan | |||
| Window Coverings | Central air conditioning | ||||

















































