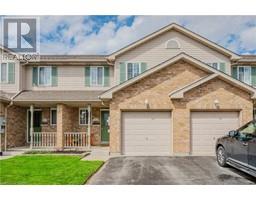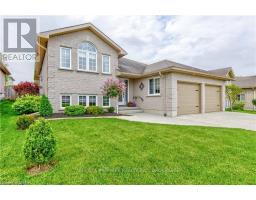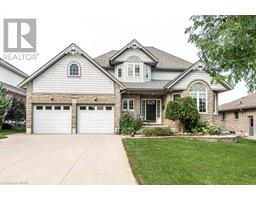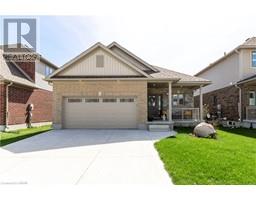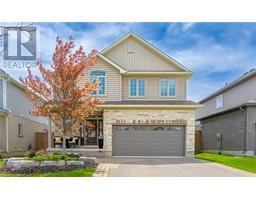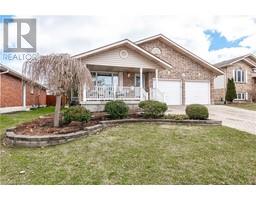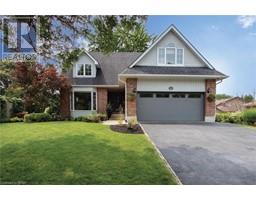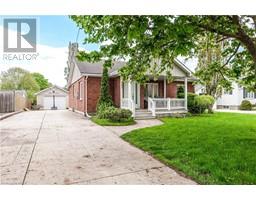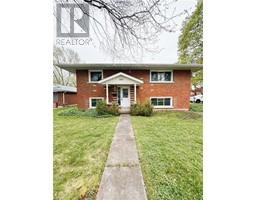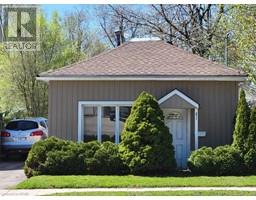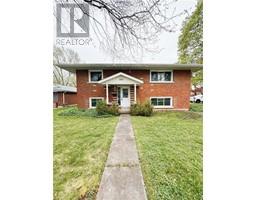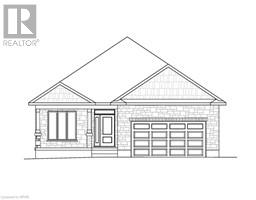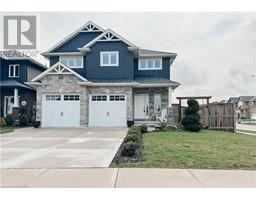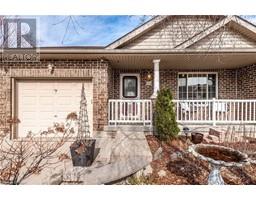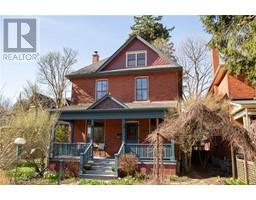229 DEVON Street 22 - Stratford, Stratford, Ontario, CA
Address: 229 DEVON Street, Stratford, Ontario
Summary Report Property
- MKT ID40578453
- Building TypeHouse
- Property TypeSingle Family
- StatusBuy
- Added1 weeks ago
- Bedrooms3
- Bathrooms2
- Area2082 sq. ft.
- DirectionNo Data
- Added On06 May 2024
Property Overview
Each home gives you a feeling. Let me introduce you to 229 Devon Street in Stratford -a home that opens its arms, welcomes you in, and tells you you’re home. Located walking distance from the Stratford Festival Theatre and the Avon River, this home boasts a bright family room with three generous sized bedrooms and two full bathrooms. Enter through the foyer from the spacious front porch, or park in the attached garage with easy access to the kitchen. Entertain family and friends with a spacious living room and dining area. The opportunities are yours to explore with a large recreation room and games room downstairs, along with a laundry room, second bathroom, and office space. Walk into the luscious backyard and enjoy the ample green space, privacy, and gardening potential. Explore the virtual tour and reach out today to book your showing. This home will not disappoint! (id:51532)
Tags
| Property Summary |
|---|
| Building |
|---|
| Land |
|---|
| Level | Rooms | Dimensions |
|---|---|---|
| Basement | 3pc Bathroom | 8'11'' x 6'10'' |
| Bonus Room | 11'5'' x 9'3'' | |
| Cold room | 23'8'' x 5'2'' | |
| Laundry room | 11'9'' x 9'11'' | |
| Recreation room | 20'6'' x 11'7'' | |
| Games room | 20'6'' x 11'7'' | |
| Main level | Bedroom | 9'5'' x 9'3'' |
| Bedroom | 12'9'' x 9'3'' | |
| Primary Bedroom | 13'5'' x 10'8'' | |
| 3pc Bathroom | 10'8'' x 5'3'' | |
| Kitchen | 14'2'' x 10'7'' | |
| Dining room | 9'4'' x 8'9'' | |
| Living room | 16'3'' x 12'7'' |
| Features | |||||
|---|---|---|---|---|---|
| Paved driveway | Automatic Garage Door Opener | Attached Garage | |||
| Dryer | Freezer | Refrigerator | |||
| Stove | Water softener | Washer | |||
| None | |||||





































