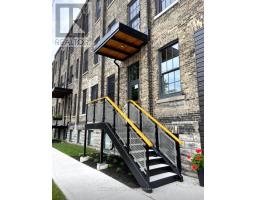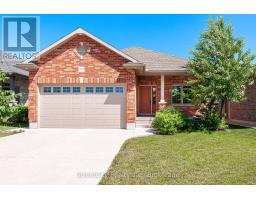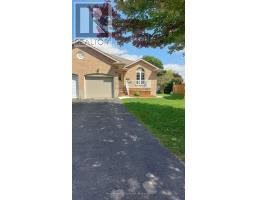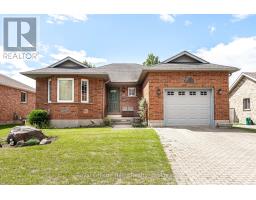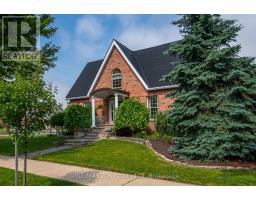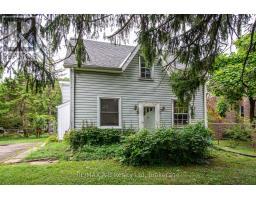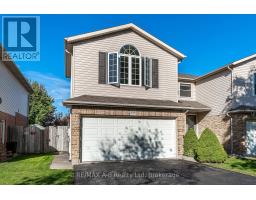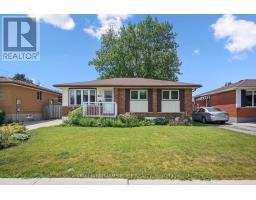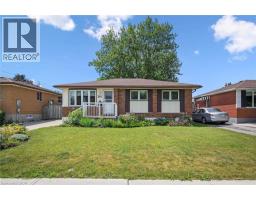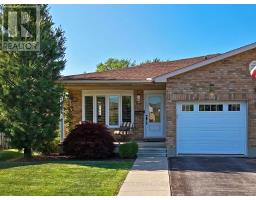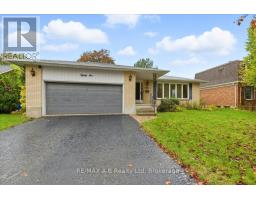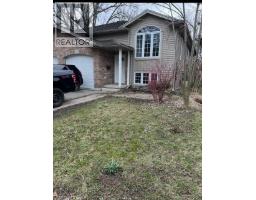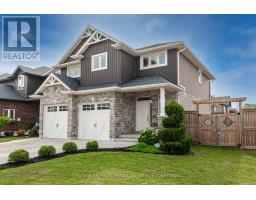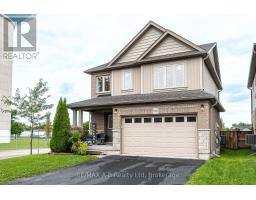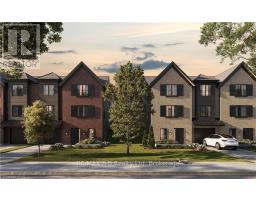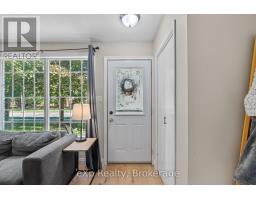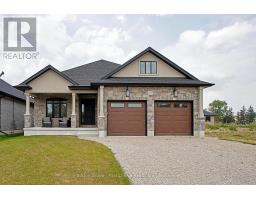27 RIEHL COURT, Stratford, Ontario, CA
Address: 27 RIEHL COURT, Stratford, Ontario
Summary Report Property
- MKT IDX12434514
- Building TypeHouse
- Property TypeSingle Family
- StatusBuy
- Added3 weeks ago
- Bedrooms3
- Bathrooms2
- Area1500 sq. ft.
- DirectionNo Data
- Added On05 Oct 2025
Property Overview
Family living at its best. Stretch out on Riehl Court with this sprawling 5 level split sitting on a 1/4 acre lot with inground pool on a quiet cul de sac in Stratford's Bedford Ward. The heart of this home is the open concept main level w/ updated kitchen, living room & dining room w/ focal wall featuring gas fireplace outfitted w/ custom shiplap style cladding and rustic free floating mantle, thoughtfully built custom cabinetry & seating. Walkout out raised deck overlooking the pool & rear yard. The main entry leads to a welcoming foyer on the ground level w/ office area, family room w/ stone clad gas fireplace, laundry area w/ built in cabinetry & 2pc bath w/ walkout to the pool level patio & rear yard. The upper level holds 3 gracious bedrooms & 4 pc family bath. The lower level features a large bright rec room w/ electric fireplace & utility room. The 5th level of this side split is an unfinished sub-basement which provides ample storage/workshop or possibilities to finish more living space. Immense private, fully fenced rear yard on this quarter acre lot w/ mature trees & landscaping and no rear neighbours. Inground pool w/ newer pump, filter and liner. If you are looking for a quiet, low traffic family friendly location then you can't go wrong with Riehl Court. Call for more information or to schedule a private showing. (id:51532)
Tags
| Property Summary |
|---|
| Building |
|---|
| Land |
|---|
| Level | Rooms | Dimensions |
|---|---|---|
| Second level | Bedroom | 4.03 m x 2.7 m |
| Bedroom | 2.96 m x 2.91 m | |
| Bathroom | 2.83 m x 2.36 m | |
| Primary Bedroom | 3.98 m x 2.82 m | |
| Basement | Recreational, Games room | 5.97 m x 5.94 m |
| Utility room | 2.88 m x 2.71 m | |
| Main level | Kitchen | 3.46 m x 3 m |
| Living room | 6.46 m x 3.21 m | |
| Dining room | 3 m x 3 m | |
| Sub-basement | Other | 2.68 m x 1.63 m |
| Workshop | 5.06 m x 3.74 m | |
| Ground level | Foyer | 2.35 m x 2.33 m |
| Office | 2.35 m x 4 m | |
| Family room | 3.89 m x 3.45 m | |
| Laundry room | 3.89 m x 3.3 m | |
| Bathroom | 1.7 m x 1.21 m |
| Features | |||||
|---|---|---|---|---|---|
| Cul-de-sac | Lighting | Sump Pump | |||
| Attached Garage | Garage | Garage door opener remote(s) | |||
| Water Heater | Water softener | Blinds | |||
| Dishwasher | Dryer | Microwave | |||
| Stove | Washer | Window Coverings | |||
| Refrigerator | Central air conditioning | Fireplace(s) | |||

















































