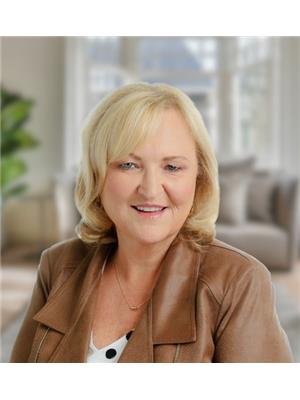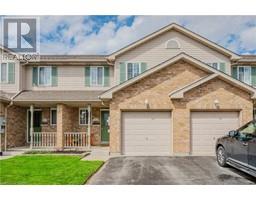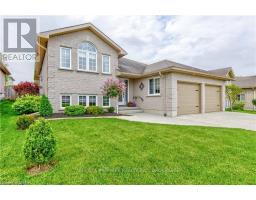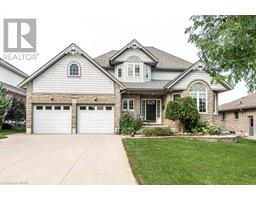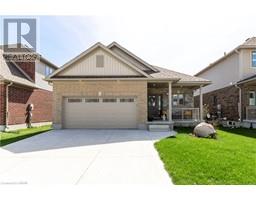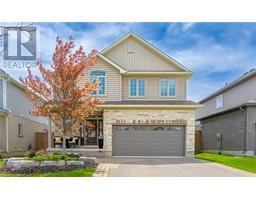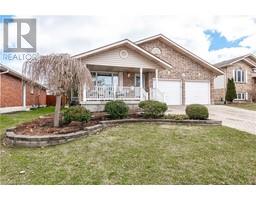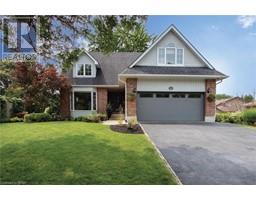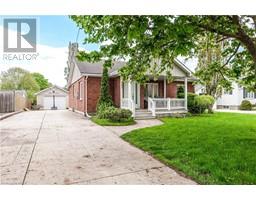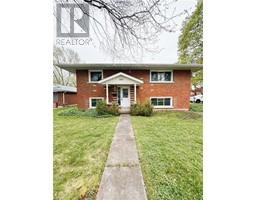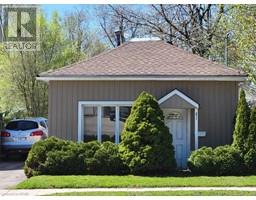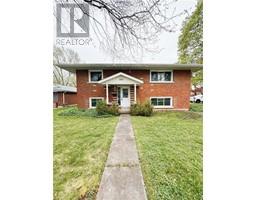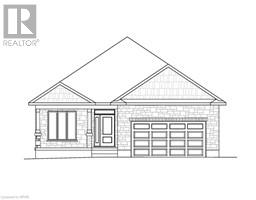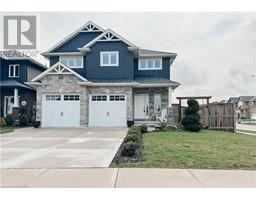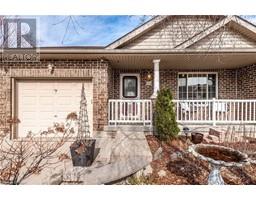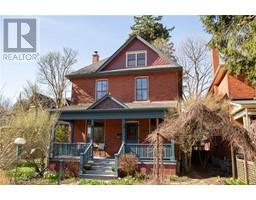334 DUFFERIN Street 22 - Stratford, Stratford, Ontario, CA
Address: 334 DUFFERIN Street, Stratford, Ontario
Summary Report Property
- MKT ID40560650
- Building TypeRow / Townhouse
- Property TypeSingle Family
- StatusBuy
- Added1 weeks ago
- Bedrooms3
- Bathrooms2
- Area2176 sq. ft.
- DirectionNo Data
- Added On10 May 2024
Property Overview
Welcome to this captivating property nestled in the historic city of Stratford, situated along the picturesque Avon River in Southwest Ontario. Notably named after the birthplace of William Shakespeare, Stratford boasts a rich cultural heritage, highlighted by the renowned Stratford Festival, showcasing both modern and Shakespearean plays across various eras. With its blend of natural beauty, cultural significance, and vibrant community spirit, Stratford offers an unparalleled setting to establish roots and raise a family. This end unit freehold townhome presents 1120 sq ft on the main level and a total of 2176 sq ft of finished living space. The generously sized, fully fenced yard measuring 54 x 127 enhances privacy and outdoor enjoyment. Upon entry, you'll be greeted by a charming front porch and abundant natural light streaming through the windows. The main floor features a spacious great room seamlessly flowing into an open kitchen and family room, overlooking the expansive fenced garden. The convenience of a main floor primary bedroom with a 5-piece semi-ensuite bath, alongside a laundry room and second bedroom, ensures comfortable living on one level. The lower level offers a generous oversized additional living space with a bedroom, 3-piece bathroom, mudroom, and ample storage. A private separate walk-up provides convenient access to the back gardens and covered porch. Don't overlook this hidden gem with flexible possession options—schedule your viewing today and envision the possibilities of calling this Stratford treasure your home! (id:51532)
Tags
| Property Summary |
|---|
| Building |
|---|
| Land |
|---|
| Level | Rooms | Dimensions |
|---|---|---|
| Basement | Utility room | 8'0'' x 11'3'' |
| Mud room | 9'9'' x 10'6'' | |
| Bedroom | 13'0'' x 14'7'' | |
| 3pc Bathroom | Measurements not available | |
| Recreation room | 27'5'' x 14'7'' | |
| Main level | 5pc Bathroom | Measurements not available |
| Primary Bedroom | 19'8'' x 11'6'' | |
| Living room | 10'9'' x 14'6'' | |
| Dining room | 9'0'' x 15'8'' | |
| Kitchen | 10'0'' x 15'8'' | |
| Laundry room | 8'1'' x 6'5'' | |
| Bedroom | 10'0'' x 10'9'' |
| Features | |||||
|---|---|---|---|---|---|
| Attached Garage | Central air conditioning | ||||



















































