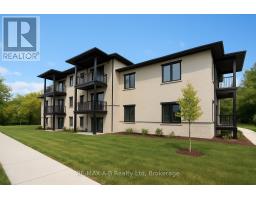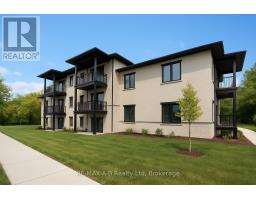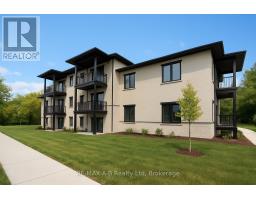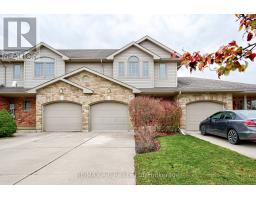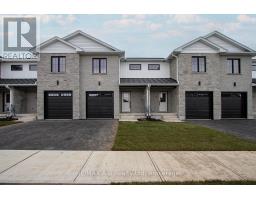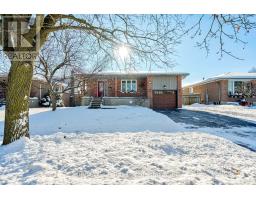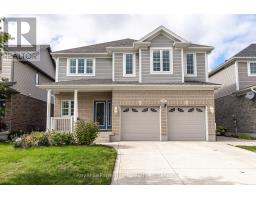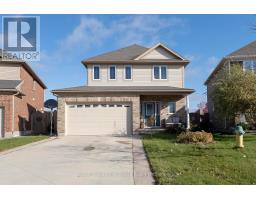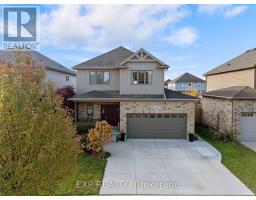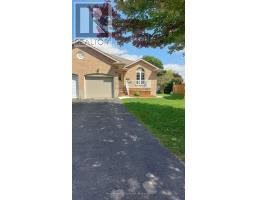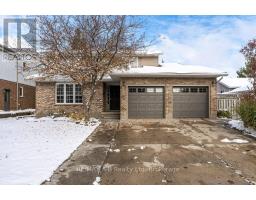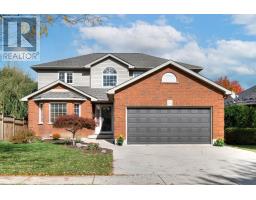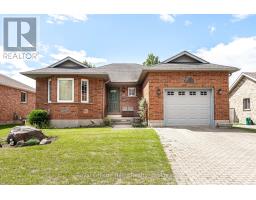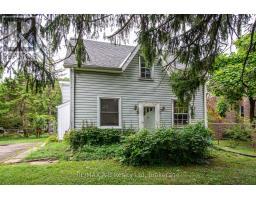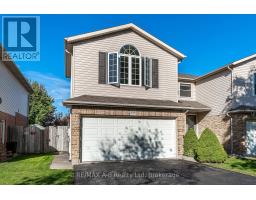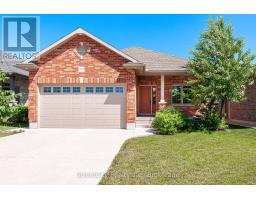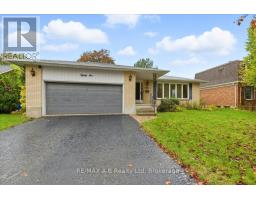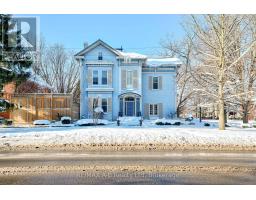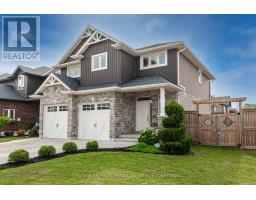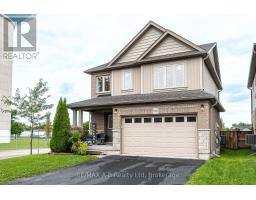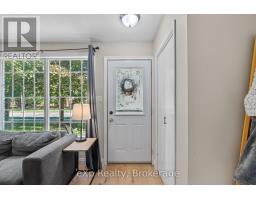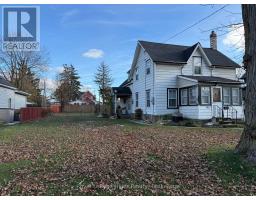3963 ROAD 111, Stratford, Ontario, CA
Address: 3963 ROAD 111, Stratford, Ontario
Summary Report Property
- MKT IDX12381725
- Building TypeHouse
- Property TypeSingle Family
- StatusBuy
- Added15 weeks ago
- Bedrooms3
- Bathrooms1
- Area1500 sq. ft.
- DirectionNo Data
- Added On05 Oct 2025
Property Overview
Welcome to this delightful two-storey home situated on a generous lot just one minute from Stratford, Ontario. Offering the perfect blend of rural charm and modern convenience, this property is ideal for families, hobbyists, or anyone seeking to escape the city limits! The main floor boasts a bright living room, a spacious kitchen and dining area, and an updated 5-piece bathroom. Two main floor bedrooms include a large primary suite with abundant closet space and direct access to the back deck, perfect for morning coffee or evening relaxation. Upstairs, you'll find a spacious third bedroom, a versatile office or den, and a deep storage closet for all your extras. Outside, the fully fenced backyard is your private retreat, complete with a garden shed, a large deck for entertaining, and a cozy firepit area. For the hobbyist, the impressive 20' x 50' detached garage/workshop is heated, cooled, and ready for year-round use. Don't miss your chance to own this unique property offering space, flexibility, and proximity to all the amenities of Stratford, Ontario! (id:51532)
Tags
| Property Summary |
|---|
| Building |
|---|
| Land |
|---|
| Level | Rooms | Dimensions |
|---|---|---|
| Second level | Other | 1.68 m x 3.17 m |
| Office | 4.14 m x 1 m | |
| Bedroom | 6.11 m x 2.71 m | |
| Main level | Living room | 3.97 m x 6.04 m |
| Bathroom | 2.77 m x 2.6 m | |
| Dining room | 2.28 m x 3.59 m | |
| Kitchen | 2.71 m x 3.59 m | |
| Bedroom | 4.03 m x 4.12 m | |
| Primary Bedroom | 4.99 m x 5.01 m | |
| Foyer | 3.26 m x 1.68 m | |
| Utility room | 1.14 m x 1.61 m |
| Features | |||||
|---|---|---|---|---|---|
| Detached Garage | Garage | Water Heater | |||
| Water softener | Central air conditioning | ||||




















































