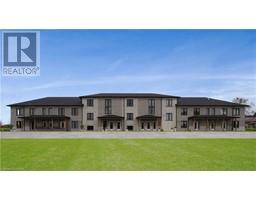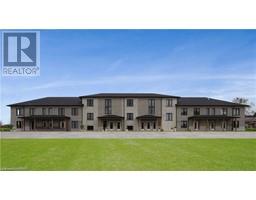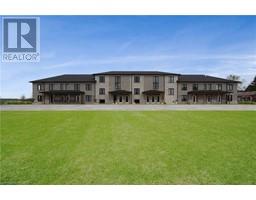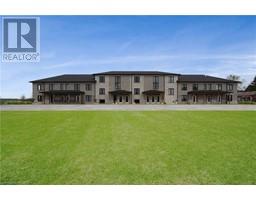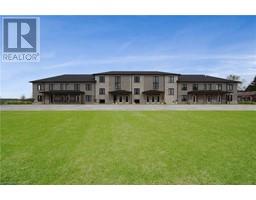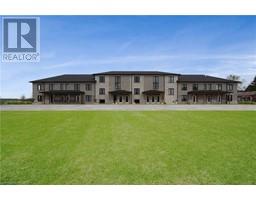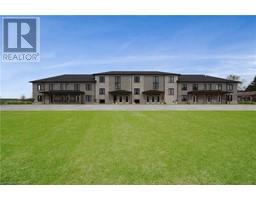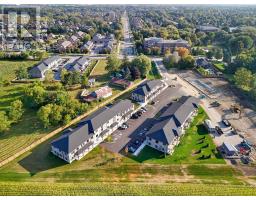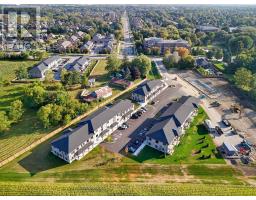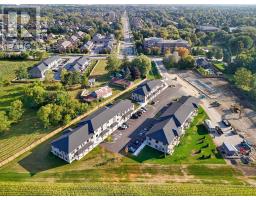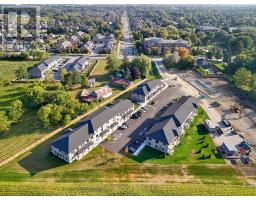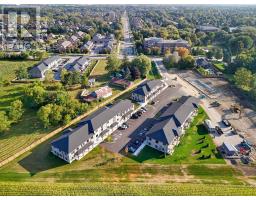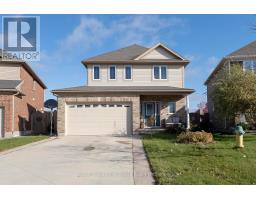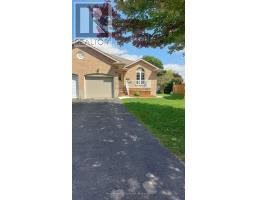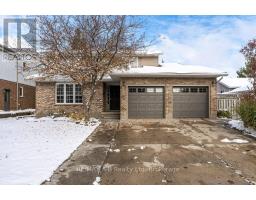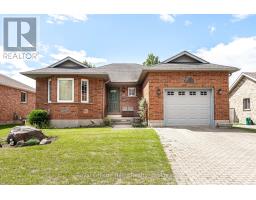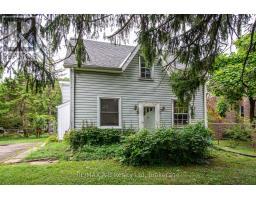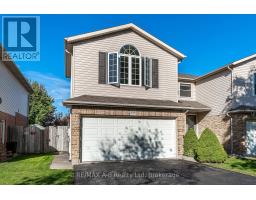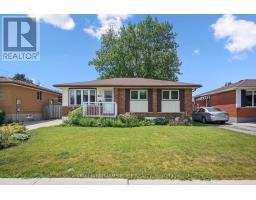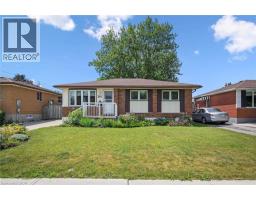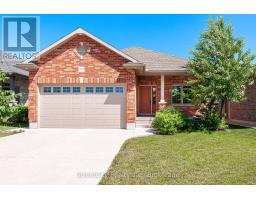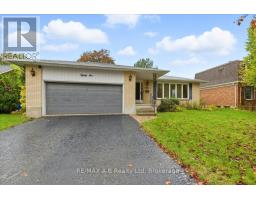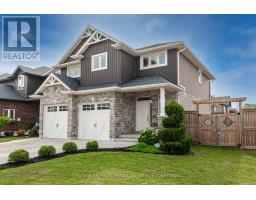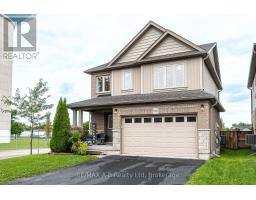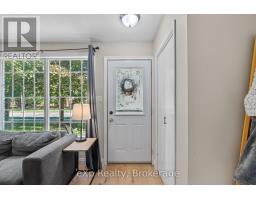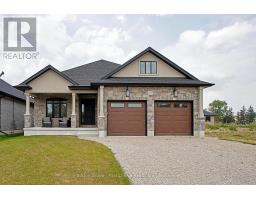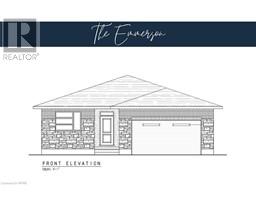45 - 3202 VIVIAN LINE, Stratford, Ontario, CA
Address: 45 - 3202 VIVIAN LINE, Stratford, Ontario
2 Beds2 Baths1400 sqftStatus: Buy Views : 990
Price
$564,900
Summary Report Property
- MKT IDX12239636
- Building TypeRow / Townhouse
- Property TypeSingle Family
- StatusBuy
- Added7 weeks ago
- Bedrooms2
- Bathrooms2
- Area1400 sq. ft.
- DirectionNo Data
- Added On27 Sep 2025
Property Overview
Looking for brand new, easy living with a great location? This condo is for you! This 2 storey, 2 bedroom, 2 bath condo is built to impress. Lots of natural light throughout the unit, great patio space, one parking spot and all appliances, hot water heater and softener included. Let the condo corporation take care of all the outdoor maintenance, while you enjoy the easy life! Located on the outskirts of town, close to Stratford Country Club, and easy walk to parks and Theatre and quick access for commuters. *photos are of model unit 35 (id:51532)
Tags
| Property Summary |
|---|
Property Type
Single Family
Building Type
Row / Townhouse
Storeys
2
Square Footage
1400 - 1599 sqft
Community Name
Stratford
Title
Condominium/Strata
Parking Type
No Garage
| Building |
|---|
Bedrooms
Above Grade
2
Bathrooms
Total
2
Interior Features
Appliances Included
Water Heater - Tankless, Water softener, Dishwasher, Dryer, Microwave, Hood Fan, Stove, Water Heater, Washer, Refrigerator
Building Features
Features
Balcony, In suite Laundry
Foundation Type
Concrete
Square Footage
1400 - 1599 sqft
Building Amenities
Visitor Parking, Storage - Locker
Heating & Cooling
Cooling
Central air conditioning, Air exchanger
Heating Type
Forced air
Utilities
Utility Type
Wireless(Available)
Exterior Features
Exterior Finish
Vinyl siding, Brick
Neighbourhood Features
Community Features
Pet Restrictions
Amenities Nearby
Golf Nearby
Maintenance or Condo Information
Maintenance Fees
$269.58 Monthly
Maintenance Fees Include
Common Area Maintenance
Maintenance Management Company
G3 Property Solutions
Parking
Parking Type
No Garage
Total Parking Spaces
1
| Land |
|---|
Other Property Information
Zoning Description
UR
| Level | Rooms | Dimensions |
|---|---|---|
| Second level | Bathroom | 2.95 m x 1.85 m |
| Other | 3.7 m x 3.65 m | |
| Bedroom | 4.22 m x 3.35 m | |
| Main level | Primary Bedroom | 2.9 m x 3.35 m |
| Bathroom | 2.24 m x 2.49 m | |
| Kitchen | 3.28 m x 2.74 m | |
| Dining room | 1.83 m x 2.44 m | |
| Living room | 2.74 m x 3.05 m |
| Features | |||||
|---|---|---|---|---|---|
| Balcony | In suite Laundry | No Garage | |||
| Water Heater - Tankless | Water softener | Dishwasher | |||
| Dryer | Microwave | Hood Fan | |||
| Stove | Water Heater | Washer | |||
| Refrigerator | Central air conditioning | Air exchanger | |||
| Visitor Parking | Storage - Locker | ||||


































