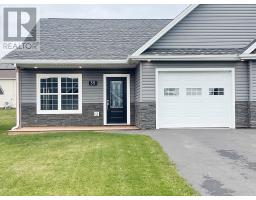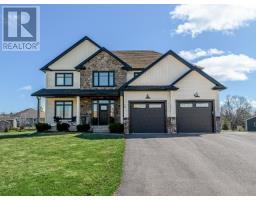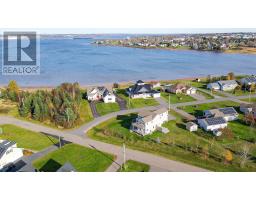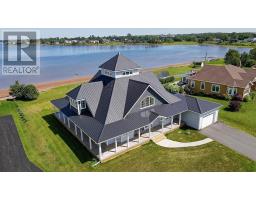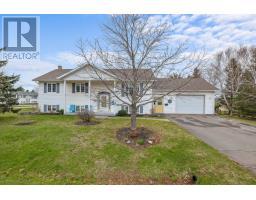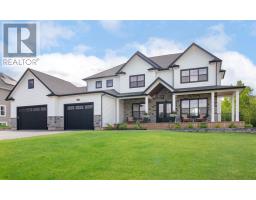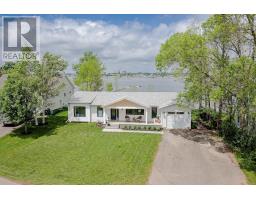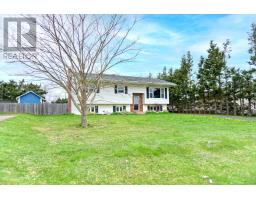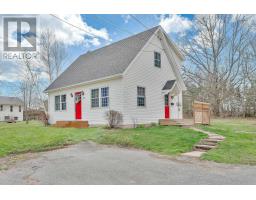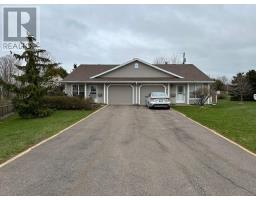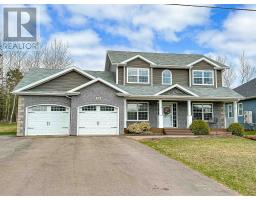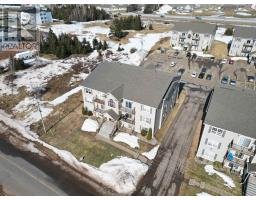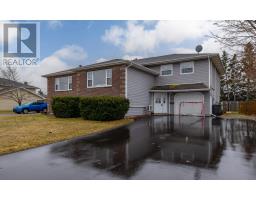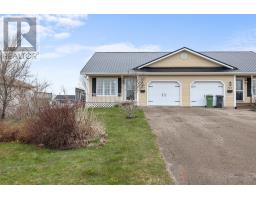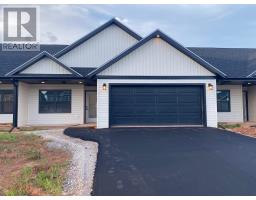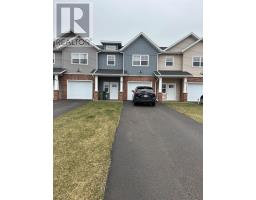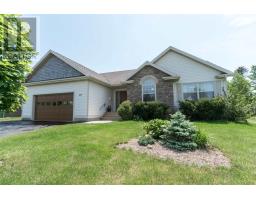49 Matwood Drive, Stratford, Prince Edward Island, CA
Address: 49 Matwood Drive, Stratford, Prince Edward Island
Summary Report Property
- MKT ID202408788
- Building TypeHouse
- Property TypeSingle Family
- StatusBuy
- Added2 weeks ago
- Bedrooms2
- Bathrooms1
- Area1092 sq. ft.
- DirectionNo Data
- Added On01 May 2024
Property Overview
This single-family Traditional Rancher-style home features 2 bedrooms and full bath with tub on the main level, with the potential to turn the main level den into a 3rd bedroom simply with the addition of a closet. This home has been updated to include upgraded electrical, two heat pumps for heating and air conditioning, and a new oil-fired hot water boiler baseboard heating system. Unfinished basement is a great space for a workshop and has potential for development. Situated on an oversized corner lot (1/3 acre) with mature trees and landscaping, 12 x 16 private rear deck off the eat-in kitchen, and lots of space to play or plant your own veggie garden. Separate side entrance to basement and kitchen, plenty of paved off-street parking. Conveniently located in Stratford, near groceries, shopping, dining, schools, Confederation Trail; walking distance to parks, soccer / sports field; just a hop over the bridge to downtown Charlottetown and all amenities. (id:51532)
Tags
| Property Summary |
|---|
| Building |
|---|
| Level | Rooms | Dimensions |
|---|---|---|
| Main level | Kitchen | 17 x 12 (combined dining room) |
| Living room | 12 x 21 | |
| Primary Bedroom | 13 x 13 | |
| Bedroom | 9 x 11 | |
| Den | 11 x 11.5 | |
| Bath (# pieces 1-6) | 7.7 x 5 |
| Features | |||||
|---|---|---|---|---|---|
| Level | Paved Yard | Other | |||
| Alarm System | Range | Dishwasher | |||
| Dryer | Washer | Microwave | |||
| Refrigerator | |||||

























