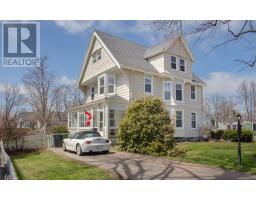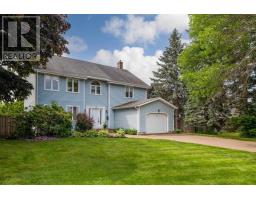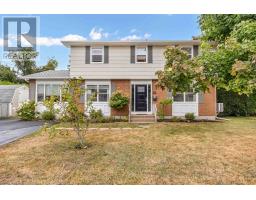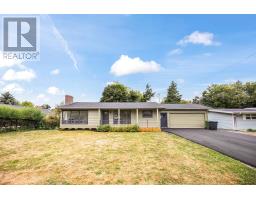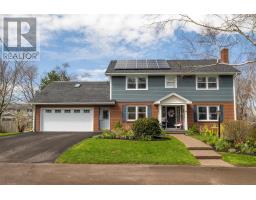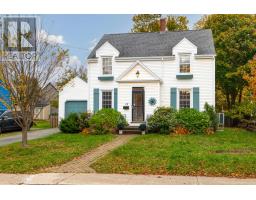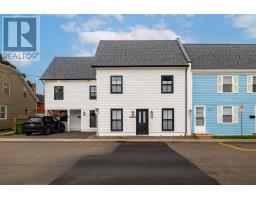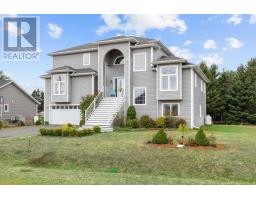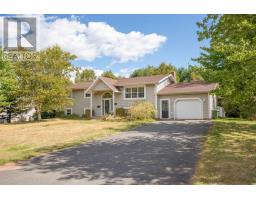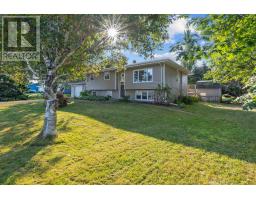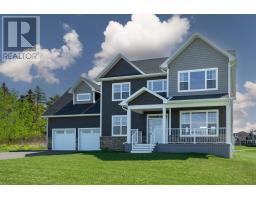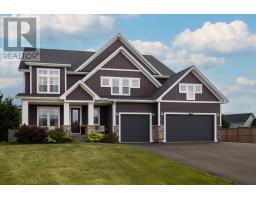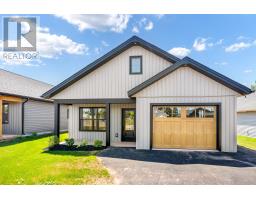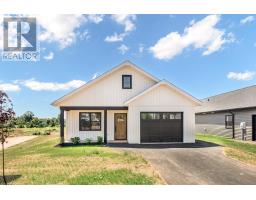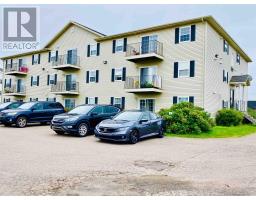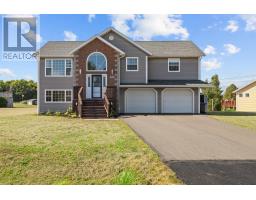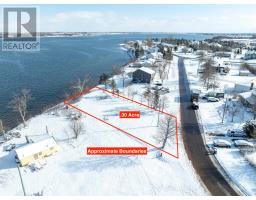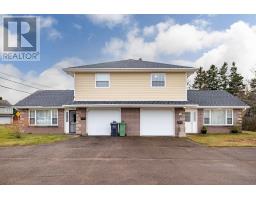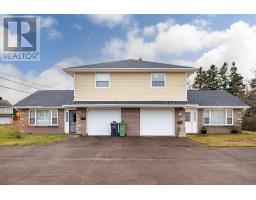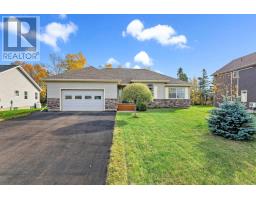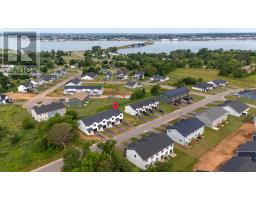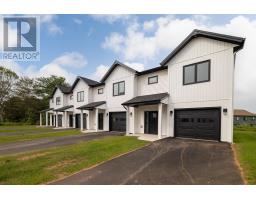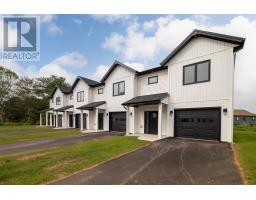5 Chelsea Lane, Stratford, Prince Edward Island, CA
Address: 5 Chelsea Lane, Stratford, Prince Edward Island
Summary Report Property
- MKT ID202525008
- Building TypeHouse
- Property TypeSingle Family
- StatusBuy
- Added6 weeks ago
- Bedrooms3
- Bathrooms3
- Area3210 sq. ft.
- DirectionNo Data
- Added On03 Oct 2025
Property Overview
Welcome to 5 Chelsea Lane in Stratford, a deceptively spacious back split-style waterfront home offering panoramic views and meticulous condition throughout. While it may appear modest from the street, this very spacious custom designed two level home sits on a 0.4 acre lot and is thoughtfully laid out to maximize natural light and water views. The lower level is a walkout style, perfect for entertaining or multi-generational living, with over 3200 sq feet of living space. Inside, you'll find a large living and dining area that opens up to the water, custom built-ins, and a lovely kitchen ideal for everyday living or entertaining. The main floor primary suite includes generous closet space and a full en suite, with an office and a full bath nearby. The walkout lower level includes a huge family room, two large bedrooms, full bath and tons of storage. This home has been beautifully landscaped on a large private lot and is located in one of Stratford's most sought after waterfront neighbourhoods, minutes from schools, parks, and downtown Charlottetown. A rare and special offering with some of the best views in the city. All measurements approximate. (id:51532)
Tags
| Property Summary |
|---|
| Building |
|---|
| Level | Rooms | Dimensions |
|---|---|---|
| Lower level | Family room | 31 x 24.6 |
| Bedroom | 14.6 x 12 | |
| Bedroom | 14.6 x 10.3 | |
| Main level | Kitchen | 17.4 x 25 |
| Family room | (Combined) | |
| Dining room | 14 x 11.5 | |
| Den | 11 x 12 | |
| Primary Bedroom | 24 x 12 |
| Features | |||||
|---|---|---|---|---|---|
| Paved driveway | Attached Garage | Alarm System | |||
| Central Vacuum | Oven | Dishwasher | |||
| Dryer | Washer | Refrigerator | |||



















































