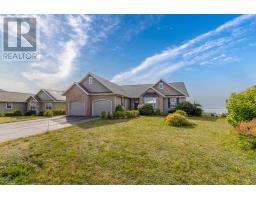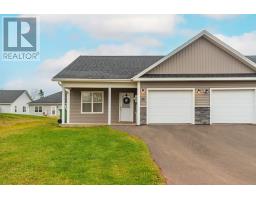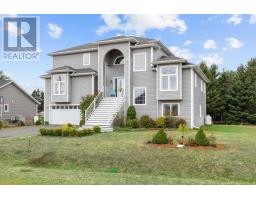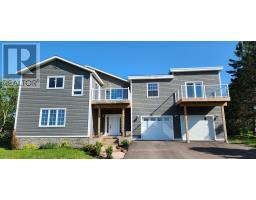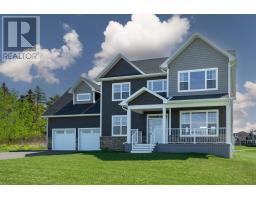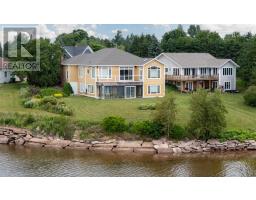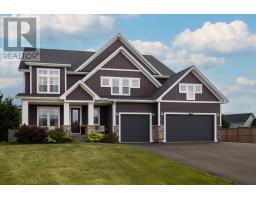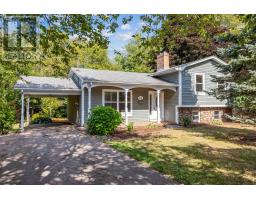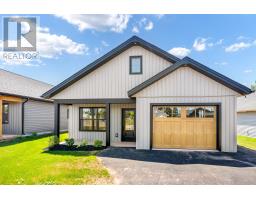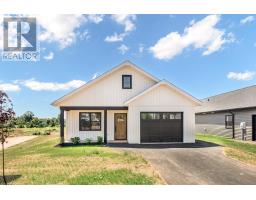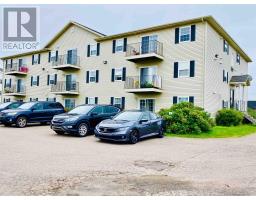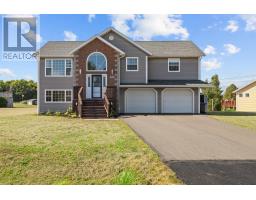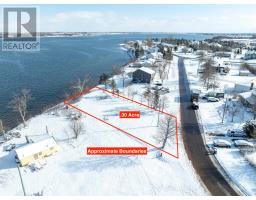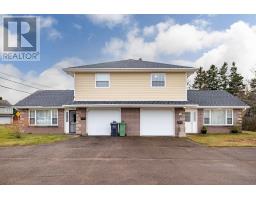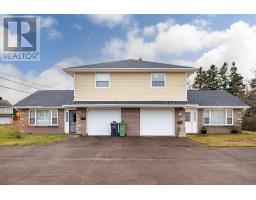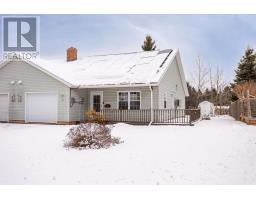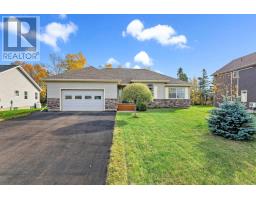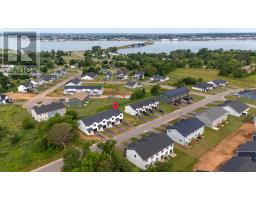54 ANNE Crescent, Stratford, Prince Edward Island, CA
Address: 54 ANNE Crescent, Stratford, Prince Edward Island
Summary Report Property
- MKT ID202523151
- Building TypeHouse
- Property TypeSingle Family
- StatusBuy
- Added16 weeks ago
- Bedrooms3
- Bathrooms3
- Area2400 sq. ft.
- DirectionNo Data
- Added On06 Oct 2025
Property Overview
Spacious beautiful Stratford home with approximately 2,400 sqft of living space. Located in a family friendly neighborhood overlooking Charlottetown Harbour, just steps from a playground and minutes from schools, grocery and Fox Meadow golf course. Main floor features hardwood/tile, living room, kitchen, dining, 4-piece bathroom, primary with ensuite, and additional bedroom. Lower level offers family room, office, bedroom, 3-piece bath, laundry, storage and attached garage access. Private backyard with raised deck and mature trees. Extras include home security, central vacuum, air exchange system, 200 amp service, 6'x8' storage barn. All measurements are approximate and should be verified by purchaser if deemed necessary. Please note: Property tax reflects off-Island residents. (id:51532)
Tags
| Property Summary |
|---|
| Building |
|---|
| Level | Rooms | Dimensions |
|---|---|---|
| Lower level | Laundry room | 9 x 6.7 |
| Bath (# pieces 1-6) | 9 x 6.7 | |
| Bedroom | 12.7 x 14.3 | |
| Den | 12.7 x 8.1 | |
| Family room | 12.7 x 16.6 | |
| Main level | Living room | 17 x 13 |
| Dining room | 13 x 10 | |
| Kitchen | 16 x 13 | |
| Dining nook | Combined | |
| Bath (# pieces 1-6) | 9.6 x 10 | |
| Primary Bedroom | 13.3 x 15.3 | |
| Bath (# pieces 1-6) | 5.9 x 5.9 | |
| Bedroom | 11 x 13 |
| Features | |||||
|---|---|---|---|---|---|
| Paved driveway | Attached Garage | Cooktop - Electric | |||
| Dishwasher | Dryer | Washer | |||
| Refrigerator | |||||





































