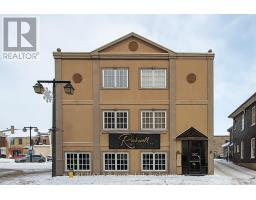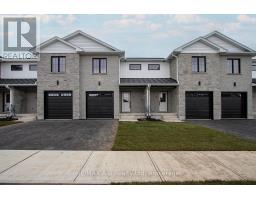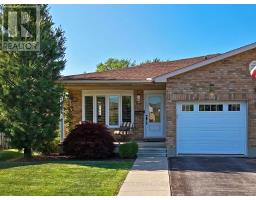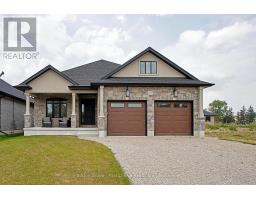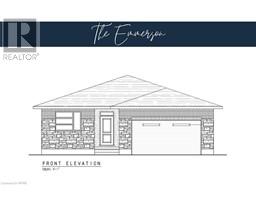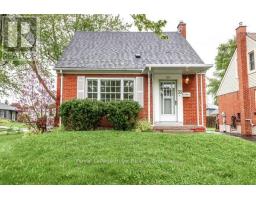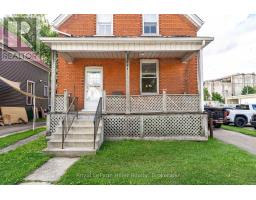552 NELSON STREET, Stratford, Ontario, CA
Address: 552 NELSON STREET, Stratford, Ontario
Summary Report Property
- MKT IDX12231986
- Building TypeHouse
- Property TypeSingle Family
- StatusBuy
- Added3 days ago
- Bedrooms3
- Bathrooms3
- Area1100 sq. ft.
- DirectionNo Data
- Added On21 Aug 2025
Property Overview
Welcome to this beautifully updated semi-detached legal duplex home, ideally situated at the end of a quiet cul-de-sac just steps from schools, parks, and local amenities. This property offers a fantastic opportunity for both homeowners and investors a like. The main level features 3 spacious bedrooms and 1.5 bathrooms, showcasing numerous upgrades including modern lighting, flooring, fresh paint, bathroom vanities, updated furnace, air conditioning, 2 water heaters, water softener, a stylish new garage door and additional insulation in the attic. The living space flows effortlessly, offering a bright, welcoming atmosphere for everyday living and entertaining. Downstairs, you'll find a legal 1-bedroom, 1-bathroom apartment with its own entrance perfect as an income-generating suite or a private in-law setup . Additional highlights include a newly added outdoor shed for extra storage and a deep backyard ideal for kids or pets. Whether you're looking to live in one unit and rent the other, or simply want space for extended family, this property offers versatility and long-term value. (id:51532)
Tags
| Property Summary |
|---|
| Building |
|---|
| Land |
|---|
| Level | Rooms | Dimensions |
|---|---|---|
| Lower level | Kitchen | 3.81 m x 3.05 m |
| Bedroom | 3.81 m x 2.74 m | |
| Laundry room | 2.44 m x 1.68 m | |
| Living room | 4.37 m x 3.66 m | |
| Main level | Living room | 4.32 m x 3.66 m |
| Dining room | 3.66 m x 3.25 m | |
| Laundry room | 2.24 m x 1.98 m | |
| Kitchen | 4.37 m x 3.86 m | |
| Bedroom | 3.76 m x 3.25 m | |
| Bedroom 2 | 3.15 m x 2.44 m | |
| Bedroom 3 | 3.35 m x 3.05 m | |
| Bathroom | Measurements not available | |
| Bathroom | Measurements not available |
| Features | |||||
|---|---|---|---|---|---|
| Cul-de-sac | Attached Garage | Garage | |||
| Water Heater | Water softener | All | |||
| Dishwasher | Stove | Apartment in basement | |||
| Walk out | Central air conditioning | ||||































