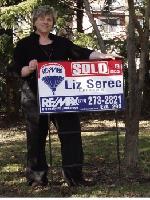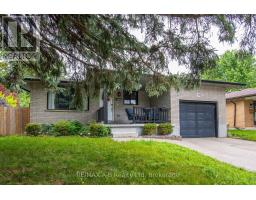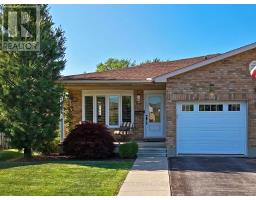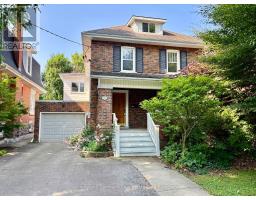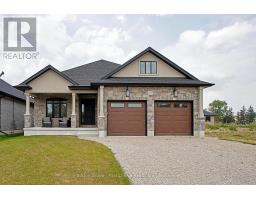73 STRATFORD STREET, Stratford, Ontario, CA
Address: 73 STRATFORD STREET, Stratford, Ontario
Summary Report Property
- MKT IDX12345705
- Building TypeHouse
- Property TypeSingle Family
- StatusBuy
- Added6 days ago
- Bedrooms4
- Bathrooms1
- Area1100 sq. ft.
- DirectionNo Data
- Added On21 Aug 2025
Property Overview
Discover a rare blend of classic architecture, modern upgrades, and space to create your dream future .Prestigious Downtown Character Home with Endless Expansion Potential. Step into timeless elegance with this character home, where soaring ceilings, hardwood floors, and refined architectural details create a sense of luxury and charm. Featuring 4 expansive bedrooms, a large living and dining area, and kitchen with abundant cabinetry, this residence blends classic beauty with modern convenience. A main-floor office adds sophistication and functionality, while the full basement and spacious full attic offer endless potential for future living space or a dream retreat. Perfectly situated just moments from the heart of downtown. You'll enjoy the best of urban convenience with a private, serene atmosphere. Impressive upgrades completed in 2017-furnace, central air, air purifier, new windows, exterior doors, and a complete electrical update bring peace of mind without compromising the home's historic character. A rare opportunity to own a property where prestige meets possibility. Book your private showing today. (id:51532)
Tags
| Property Summary |
|---|
| Building |
|---|
| Land |
|---|
| Level | Rooms | Dimensions |
|---|---|---|
| Second level | Bathroom | 1.89 m x 2.07 m |
| Bedroom | 2.17 m x 2.78 m | |
| Bedroom | 3.97 m x 2.71 m | |
| Bedroom | 2.78 m x 3.35 m | |
| Bedroom | 3.63 m x 3.57 m | |
| Third level | Loft | 1 m x 1 m |
| Main level | Dining room | 3.11 m x 4.21 m |
| Kitchen | 4.51 m x 2.99 m | |
| Living room | 3.51 m x 3.39 m | |
| Office | 2.53 m x 2.47 m |
| Features | |||||
|---|---|---|---|---|---|
| Flat site | Lighting | Dry | |||
| Sump Pump | Detached Garage | Garage | |||
| Water Heater | Water meter | Central air conditioning | |||













































