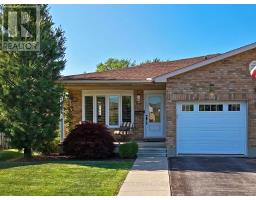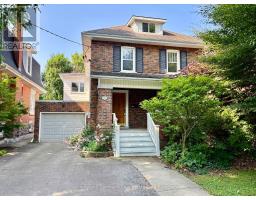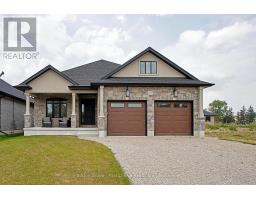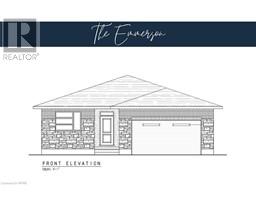75 YOUNGS STREET, Stratford, Ontario, CA
Address: 75 YOUNGS STREET, Stratford, Ontario
Summary Report Property
- MKT IDX12360751
- Building TypeHouse
- Property TypeSingle Family
- StatusBuy
- Added4 days ago
- Bedrooms4
- Bathrooms2
- Area1500 sq. ft.
- DirectionNo Data
- Added On23 Aug 2025
Property Overview
Freshly painted, and mainfloor carpet removed so you can see the classic hardwood flooring. This lovely home sits right in the heart of our city. It's an easy walk to downtown, the river, or the hospital. Being loved for almost 50 years by its current owner, it's time now for a new family to make it theirs! The south facing addition lets in amazing light and the high quality tilt & turn windows allow for fresh air while giving great insulation and views of the lovely large yard. . Two bedrooms are on the main floor and two upstairs. The dining area has all the space you need for gatherings. Updates and inclusions: gas fireplace, updated furnace, wiring, plumbing, insulation, electrical and triple glaze windows. Come see how you can make this house your home! (id:51532)
Tags
| Property Summary |
|---|
| Building |
|---|
| Land |
|---|
| Level | Rooms | Dimensions |
|---|---|---|
| Second level | Bedroom 3 | 2.74 m x 4.29 m |
| Bedroom 4 | 2.79 m x 1.5 m | |
| Basement | Laundry room | 2.64 m x 3.58 m |
| Main level | Bathroom | 2.21 m x 1.5 m |
| Bedroom | 3.15 m x 3.45 m | |
| Bedroom 2 | 3.02 m x 3.56 m | |
| Dining room | 5.77 m x 3.58 m | |
| Kitchen | 3.33 m x 3.48 m | |
| Living room | 5.94 m x 4.78 m |
| Features | |||||
|---|---|---|---|---|---|
| No Garage | Water softener | Water Heater | |||
| Dryer | Stove | Washer | |||
| Refrigerator | Central air conditioning | Fireplace(s) | |||





















































