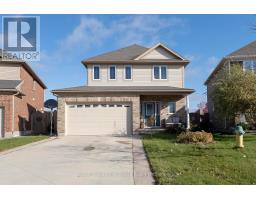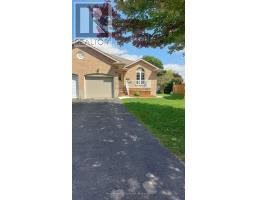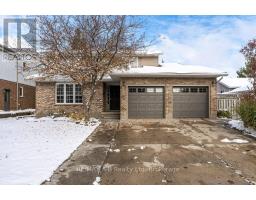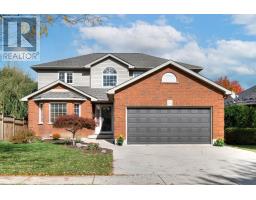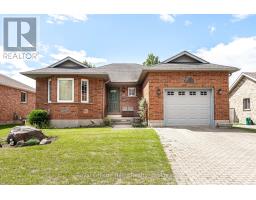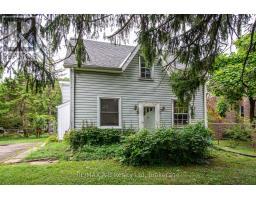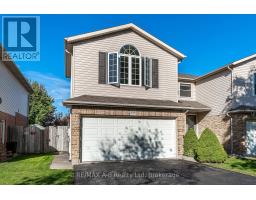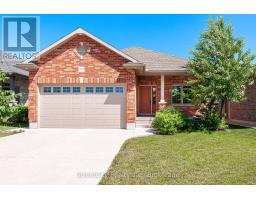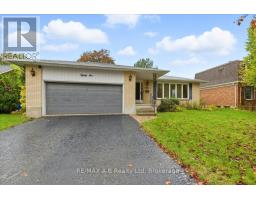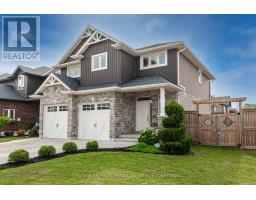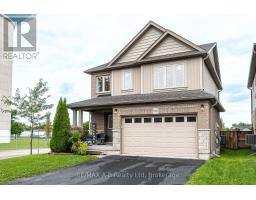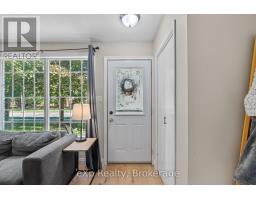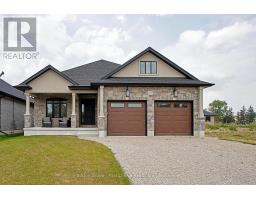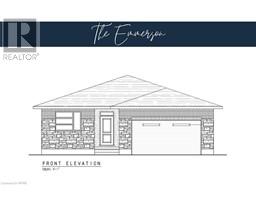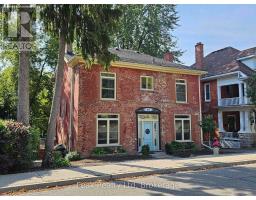#7 - 3192 VIVIAN LINE 37 LINE, Stratford, Ontario, CA
Address: #7 - 3192 VIVIAN LINE 37 LINE, Stratford, Ontario
Summary Report Property
- MKT IDX12453549
- Building TypeRow / Townhouse
- Property TypeSingle Family
- StatusBuy
- Added6 weeks ago
- Bedrooms2
- Bathrooms2
- Area1200 sq. ft.
- DirectionNo Data
- Added On09 Oct 2025
Property Overview
Welcome to 3192 Vivian Line in beautiful Stratford! This gorgeous easy living 2 storey, 2 bed, 2 bath condo loft has it all! This beautiful open concept space boasts all the natural sunlight you could ever want! There are plenty of upgrades: 18 ft ceilings, quartz counter tops, upgraded trim, black stainless steel appliances and upgraded lighting just to mention a few. You will love the spacious primary bedroom with a full ensuite bath. Laundry is on the main floor with top of the line LG full size stackable washer and dryer. Enjoy your morning coffee on your very own cozy covered outdoor space! There are two parking spaces right outside your door! This home has been well loved and well cared for. Don't miss out on this opportunity (id:51532)
Tags
| Property Summary |
|---|
| Building |
|---|
| Level | Rooms | Dimensions |
|---|---|---|
| Second level | Loft | 3.43 m x 3.91 m |
| Primary Bedroom | 4.22 m x 5.08 m | |
| Main level | Bedroom | 2.92 m x 3.48 m |
| Dining room | 3.45 m x 4.06 m | |
| Kitchen | 3.23 m x 3.56 m | |
| Living room | 3.4 m x 3.81 m | |
| Utility room | 2.46 m x 1.63 m |
| Features | |||||
|---|---|---|---|---|---|
| Balcony | In suite Laundry | No Garage | |||
| Water Heater | Water softener | Dishwasher | |||
| Dryer | Microwave | Stove | |||
| Washer | Refrigerator | Central air conditioning | |||
| Storage - Locker | |||||










































