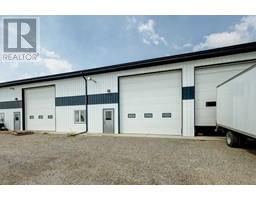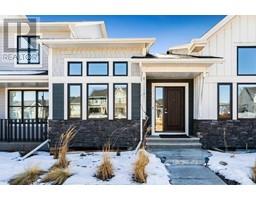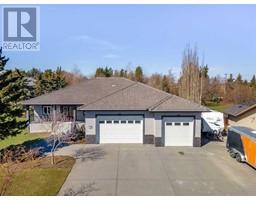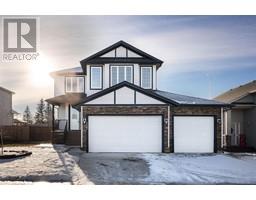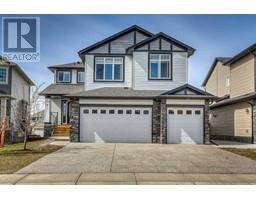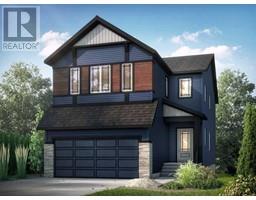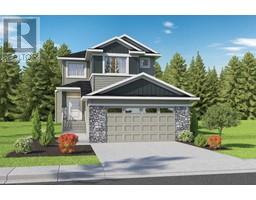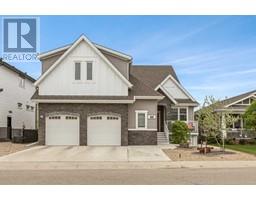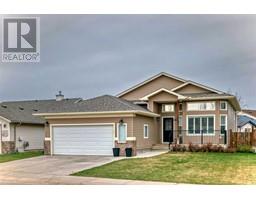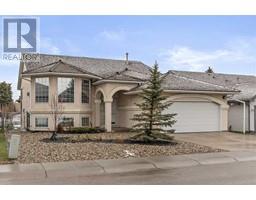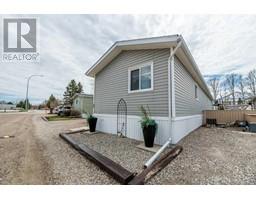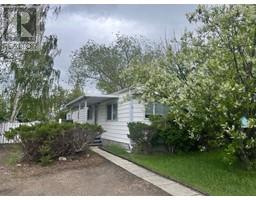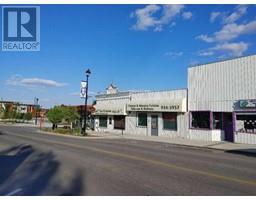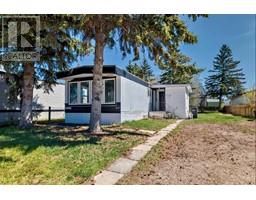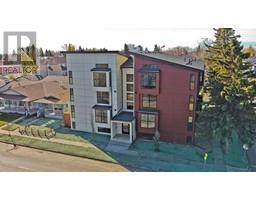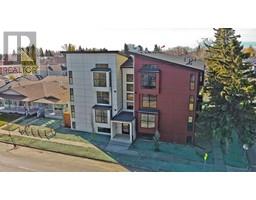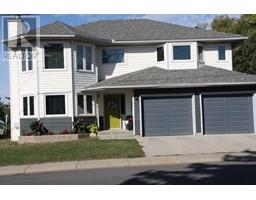1137 Hillcrest Manor Estates Hillview Estates, Strathmore, Alberta, CA
Address: 1137 Hillcrest Manor Estates, Strathmore, Alberta
Summary Report Property
- MKT IDA2117011
- Building TypeHouse
- Property TypeSingle Family
- StatusBuy
- Added2 weeks ago
- Bedrooms3
- Bathrooms3
- Area1766 sq. ft.
- DirectionNo Data
- Added On03 May 2024
Property Overview
A stately home, located on a quiet cul-de-sac, backing onto the canal and Strathmore Golf Course. This custom built 1700+ sqft home is especially designed for the executive who appreciates good design and overall function. An open floor plan anchored by a well designed kitchen with rich, hickory cabinetry and all the upgrades you would want! High-end stainless steel appliances, granite counters, tons of built-ins for the utmost organization. The master retreat is found on the main floor, complete with a walk-in closet with custom designed cabinetry. A separate his and her vanities separated by the gorgeous soaker tub, a private lavatory and huge shower complete the ensuite. The main floor also includes an additional bedroom/den, a 4 piece bathroom and main floor laundry. The walkout lower level comes with a large family room area and two more huge bedrooms and 4 piece bathroom. With tons of natural light streaming in through the many windows, you can enjoy your professionally landscaped backyard all year round. Abundant storage throughout the entire home, including the garage. THE GARAGE! This garage is amazing with in-floor heat, oversized, designed to fit an RV (or any other large toy you have). This home is full of special details - triple pane windows, tinted glass, some tempered glass, extra amperage in the garage, special heating using a hydronic system (cooling system is a possibility too), extra concrete inside and exterior, custom lighting and wiring throughout the home, stereo in main rooms and outside and intercoms. Ask your Realtor for the list of upgrades and then make this home yours! (id:51532)
Tags
| Property Summary |
|---|
| Building |
|---|
| Land |
|---|
| Level | Rooms | Dimensions |
|---|---|---|
| Basement | 4pc Bathroom | 9.25 Ft x 4.92 Ft |
| Bedroom | 13.33 Ft x 17.25 Ft | |
| Bedroom | 13.33 Ft x 18.00 Ft | |
| Recreational, Games room | 31.75 Ft x 21.17 Ft | |
| Storage | 11.33 Ft x 7.42 Ft | |
| Furnace | 9.33 Ft x 9.83 Ft | |
| Workshop | 11.83 Ft x 16.00 Ft | |
| Main level | 3pc Bathroom | 7.58 Ft x 9.58 Ft |
| 5pc Bathroom | 10.33 Ft x 12.92 Ft | |
| Dining room | 16.00 Ft x 8.58 Ft | |
| Kitchen | 16.33 Ft x 15.33 Ft | |
| Laundry room | 8.33 Ft x 7.83 Ft | |
| Living room | 15.67 Ft x 16.83 Ft | |
| Office | 13.92 Ft x 11.00 Ft | |
| Primary Bedroom | 14.00 Ft x 16.33 Ft | |
| Sunroom | 15.00 Ft x 9.42 Ft |
| Features | |||||
|---|---|---|---|---|---|
| No neighbours behind | Closet Organizers | No Smoking Home | |||
| Gas BBQ Hookup | Garage | Heated Garage | |||
| Oversize | Tandem | Attached Garage(3) | |||
| Washer | Refrigerator | Dishwasher | |||
| Dryer | None | ||||




















































