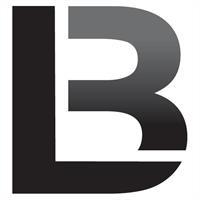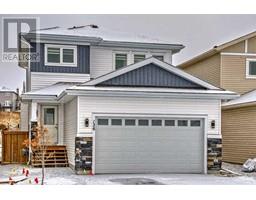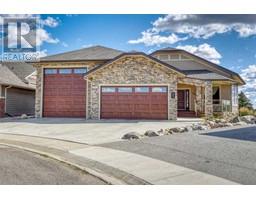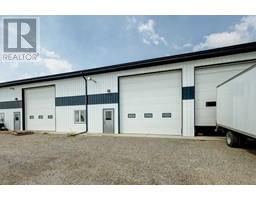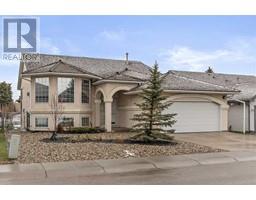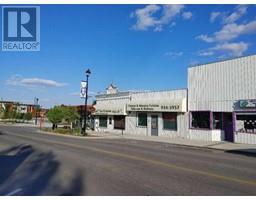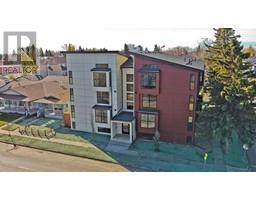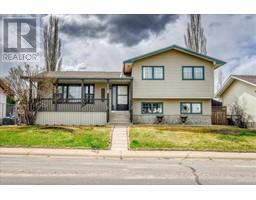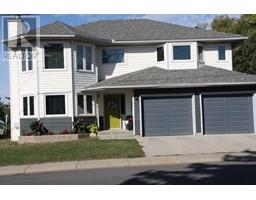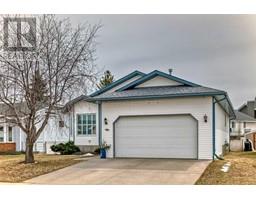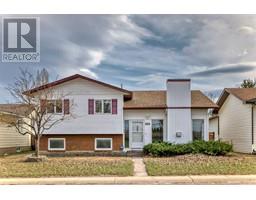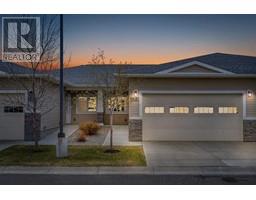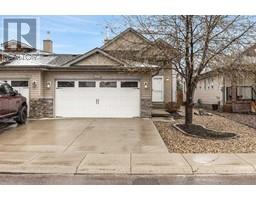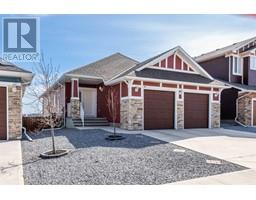127 Strathmore Lakes Common Strathmore Lakes Estates, Strathmore, Alberta, CA
Address: 127 Strathmore Lakes Common, Strathmore, Alberta
Summary Report Property
- MKT IDA2099364
- Building TypeHouse
- Property TypeSingle Family
- StatusBuy
- Added15 weeks ago
- Bedrooms5
- Bathrooms4
- Area2428 sq. ft.
- DirectionNo Data
- Added On17 Jan 2024
Property Overview
Welcome to this 2-storey home located in a family friendly neighborhood. The Large, Bright, kitchen shows off a massive island inc sink, along with ample Cabinet & counter space looking into the living room & dining area. With direct access to the south facing backyard, this layout effortlessly blends indoor and outdoor living. The main level of this home also features a convenient laundry room, providing ease and efficiency in day-to-day chores. Additionally, there is an office space, allowing for a dedicated area to work or study. A 2-piece bathroom completes the main level. Upstairs, you will find 3 well-appointed bedrooms, including a luxurious primary bedroom. The primary bedroom boasts a walk-in closet, and a lavish 5-piece ensuite bathroom. Additional 4 pec bathroom and large bonus room complete the top floor. The lower level includes a legal suite in the basement, adding versatility and potential for rental income. The legal suite features a fully equipped kitchen, two additional bedrooms, and a separate bathroom, providing a comfortable and independent living space for tenants or extended family members. Completing this exceptional property is a private fenced backyard and 3 car garage. In summary, this 2-story home presents a fantastic opportunity for those seeking an open concept layout, a well-designed kitchen, multiple bedrooms including a luxurious primary suite, a legal suite in the basement, and a private fenced backyard. It offers versatility, functionality, and the potential for additional income. Don’t miss your chance to see this one today. You won’t be disappointed. (id:51532)
Tags
| Property Summary |
|---|
| Building |
|---|
| Land |
|---|
| Level | Rooms | Dimensions |
|---|---|---|
| Basement | Family room | 16.75 Ft x 13.75 Ft |
| Bedroom | 10.58 Ft x 11.17 Ft | |
| Kitchen | 12.00 Ft x 10.17 Ft | |
| 4pc Bathroom | 10.58 Ft x 6.17 Ft | |
| Bedroom | 12.25 Ft x 10.92 Ft | |
| Furnace | 10.58 Ft x 7.67 Ft | |
| Main level | Foyer | 7.42 Ft x 5.50 Ft |
| 2pc Bathroom | 5.33 Ft x 5.00 Ft | |
| Laundry room | 12.92 Ft x 7.33 Ft | |
| Dining room | 11.42 Ft x 9.25 Ft | |
| Hall | 7.50 Ft x 12.75 Ft | |
| Kitchen | 12.42 Ft x 12.83 Ft | |
| Pantry | 6.00 Ft x 3.17 Ft | |
| Breakfast | 12.92 Ft x 10.08 Ft | |
| Living room | 18.08 Ft x 12.92 Ft | |
| Furnace | 7.33 Ft x 4.83 Ft | |
| Upper Level | Primary Bedroom | 16.33 Ft x 13.42 Ft |
| 5pc Bathroom | 12.33 Ft x 9.25 Ft | |
| Other | 8.42 Ft x 5.08 Ft | |
| 4pc Bathroom | 7.75 Ft x 6.17 Ft | |
| Bedroom | 12.00 Ft x 12.67 Ft | |
| Bedroom | 12.33 Ft x 13.42 Ft | |
| Other | 3.08 Ft x 6.17 Ft | |
| Bonus Room | 17.92 Ft x 13.33 Ft |
| Features | |||||
|---|---|---|---|---|---|
| Attached Garage(3) | None | ||||






























