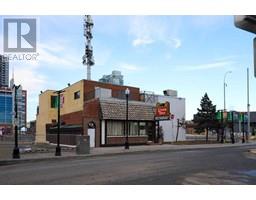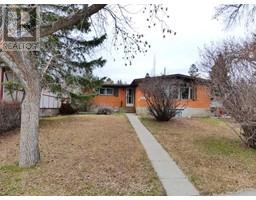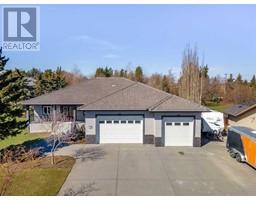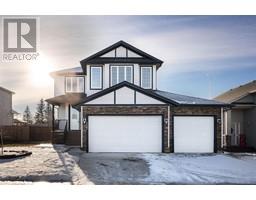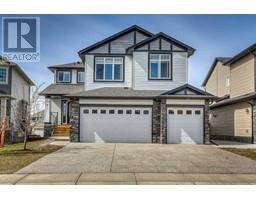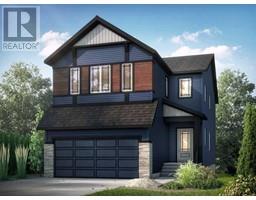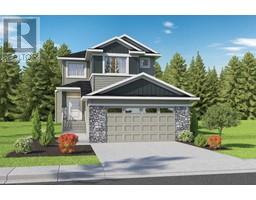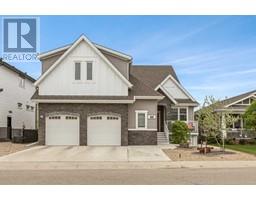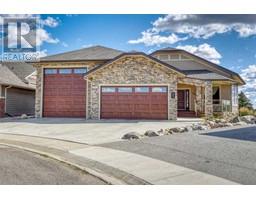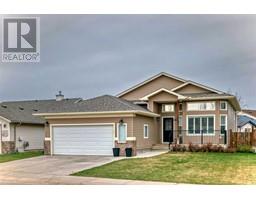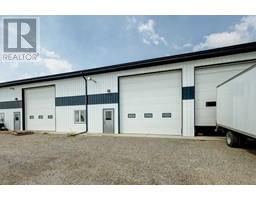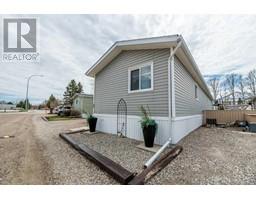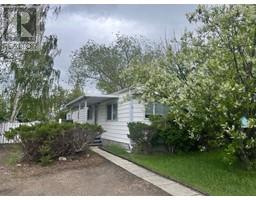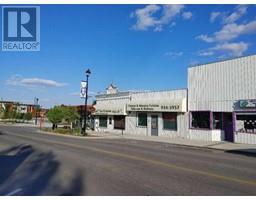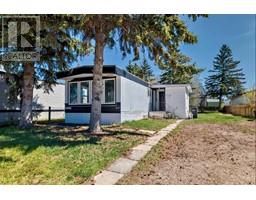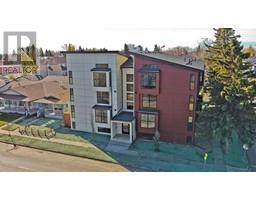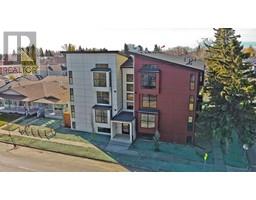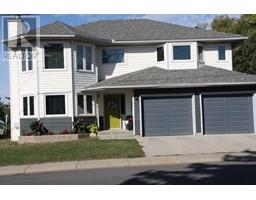23 Strathmore Lakes Way Strathmore Lakes Estates, Strathmore, Alberta, CA
Address: 23 Strathmore Lakes Way, Strathmore, Alberta
Summary Report Property
- MKT IDA2128535
- Building TypeHouse
- Property TypeSingle Family
- StatusBuy
- Added2 weeks ago
- Bedrooms4
- Bathrooms3
- Area1289 sq. ft.
- DirectionNo Data
- Added On03 May 2024
Property Overview
Positioned on one of Strathmore's nicest streets, this fully developed WALK OUT features over 2700 SQ FT OF UPGRADED LIVING SPACE OFFERING A TOTAL OF 4 bedrooms and 3 full baths. Stepping through the front door you are greeted by dark espresso-stained BIRCH HARDWOOD flooring that flows seamlessly through the main living space. An open-ended living/dining room combination creates a family sized entertainment area. WHITE CABINETRY overlaid with GRANITE , stainless appliances and tiled flooring deliver a welcoming chef inspired workspace. Beautiful bright windows capture the natural light. A dining area is offset from the CENTRAL ISLAND. The primary suite overlooks the quiet rear yard and features a lovely walk-in closet and UPDATED private four-piece ensuite. Two more bedrooms, an updated four-piece main bath and a broom and linen closet complete the main floor. The lower-level family room is spacious with large windows and is set apart fro the bedroom and den. A four-piece bath includes a tub/shower combination. The laundry is in the lower level. The WALK OUT steps out to a maintenance free yard and additional two car parking. This home features stucco exterior, AC, maintenance free landscaping, and a DOUBLE ATTACHED GARAGE. Call your favorite realtor today to book a private showing. (id:51532)
Tags
| Property Summary |
|---|
| Building |
|---|
| Land |
|---|
| Level | Rooms | Dimensions |
|---|---|---|
| Lower level | Recreational, Games room | 21.92 Ft x 13.00 Ft |
| Bedroom | 11.08 Ft x 9.08 Ft | |
| Den | 12.50 Ft x 10.33 Ft | |
| Other | 9.75 Ft x 7.42 Ft | |
| Other | 6.42 Ft x 5.42 Ft | |
| Laundry room | 12.00 Ft x 8.75 Ft | |
| 4pc Bathroom | 8.08 Ft x 7.17 Ft | |
| Furnace | 8.67 Ft x 4.92 Ft | |
| Main level | Living room/Dining room | 21.00 Ft x 12.92 Ft |
| Other | 14.00 Ft x 13.50 Ft | |
| Primary Bedroom | 13.08 Ft x 12.00 Ft | |
| Other | 7.58 Ft x 5.42 Ft | |
| 4pc Bathroom | 8.58 Ft x 8.00 Ft | |
| Bedroom | 9.42 Ft x 9.00 Ft | |
| Bedroom | 10.58 Ft x 8.75 Ft | |
| Foyer | 6.92 Ft x 4.50 Ft | |
| 4pc Bathroom | 8.00 Ft x 4.92 Ft |
| Features | |||||
|---|---|---|---|---|---|
| Cul-de-sac | Back lane | No Animal Home | |||
| No Smoking Home | Level | Attached Garage(2) | |||
| Other | Parking Pad | Refrigerator | |||
| Dishwasher | Stove | Hood Fan | |||
| Window Coverings | Walk out | Central air conditioning | |||

















































