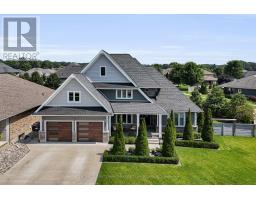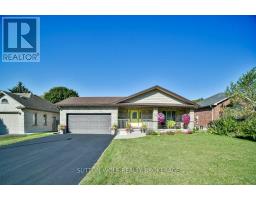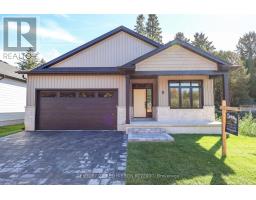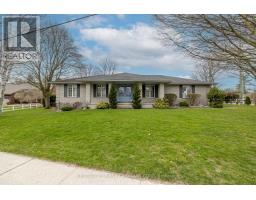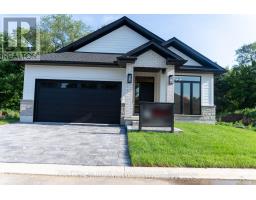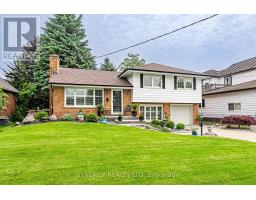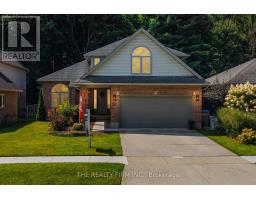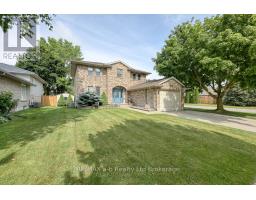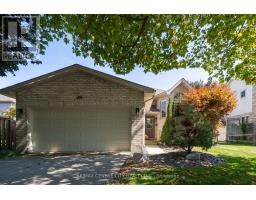592 DARCY DRIVE, Strathroy-Caradoc (NE), Ontario, CA
Address: 592 DARCY DRIVE, Strathroy-Caradoc (NE), Ontario
Summary Report Property
- MKT IDX12393425
- Building TypeHouse
- Property TypeSingle Family
- StatusBuy
- Added7 days ago
- Bedrooms4
- Bathrooms2
- Area2000 sq. ft.
- DirectionNo Data
- Added On04 Oct 2025
Property Overview
Welcome to 592 Darcy Drive, a spacious 4-bedroom, 2-bathroom home offering over 2,200 sq. ft. of finished living space in one of Strathroy's most desirable neighbourhoods. The main floor features a bright, open layout and a cozy family room perfect for relaxing or entertaining. Upstairs, generously sized bedrooms with fresh new carpeting provide comfort for the whole family. The finished basement offers even more living space, with a bedroom and a rough-in for a future bathroom. Completed with a separate entrance from the side of the garage, this could add investment potential. Step outside to a large backyard, ideal for kids, pets, or summer gatherings. With thoughtful updates such as a newer driveway, appliances and more, partnered with a family-friendly location close to parks, schools, and amenities, this home is ready to welcome its next chapter. (id:51532)
Tags
| Property Summary |
|---|
| Building |
|---|
| Land |
|---|
| Level | Rooms | Dimensions |
|---|---|---|
| Lower level | Family room | 4.12 m x 6.85 m |
| Bedroom | 3.49 m x 4.15 m | |
| Other | 6.05 m x 1.83 m | |
| Utility room | 2.69 m x 3.44 m | |
| Main level | Living room | 4.03 m x 7.09 m |
| Kitchen | 6.92 m x 6.69 m | |
| Laundry room | 2 m x 1.84 m | |
| Bathroom | 1.62 m x 1.69 m | |
| Upper Level | Bedroom | 3.27 m x 3.07 m |
| Bathroom | 3.62 m x 3.35 m | |
| Primary Bedroom | 3.49 m x 5.94 m | |
| Bedroom | 3.27 m x 3.23 m |
| Features | |||||
|---|---|---|---|---|---|
| Flat site | Attached Garage | Garage | |||
| Garage door opener remote(s) | Water Heater - Tankless | Water meter | |||
| All | Blinds | Dishwasher | |||
| Dryer | Microwave | Stove | |||
| Washer | Central air conditioning | Fireplace(s) | |||










































