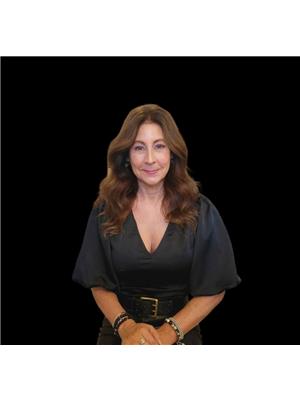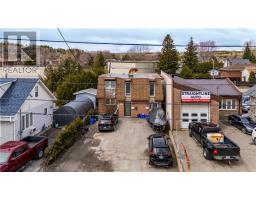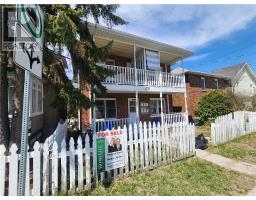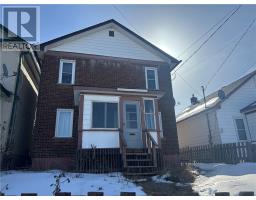12 Platinum Place, Sudbury, Ontario, CA
Address: 12 Platinum Place, Sudbury, Ontario
Summary Report Property
- MKT ID2122341
- Building TypeHouse
- Property TypeSingle Family
- StatusBuy
- Added1 days ago
- Bedrooms4
- Bathrooms3
- Area0 sq. ft.
- DirectionNo Data
- Added On06 Jun 2025
Property Overview
Stunning All-Brick Home in Prestigious South End! This J.Corsi dream home has been meticulously maintained & offers a blend of elegance & comfort. With 4 spacious bedrooms & 3 pristine bathrooms, this residence boasts fabulous curb appeal on a serene cul-de-sac with large pie-shaped lot. On approach, you’re captivated by the lush landscaping & vibrant perennials that beautifully frame the home. The sprinkler system ensures the lawn & garden remain lush & inviting year-round. Step inside to discover an immaculate interior; freshly painted top to bottom radiates pride of ownership. The lockstone driveway leads to a double garage equipped with automatic opener, convenient man door to the yard, & second entry into a laundry/mud room; perfect for any season! The inviting foyer welcomes you into an open-concept living space designed for entertaining. The gourmet kitchen dazzles with updated quartz countertops, modern lighting & large island with seating; ideal for gathering with friends & family. The renovated pantry is a delightful nook that deserves to be showcased! The bright living room, adorned with ample windows, flows seamlessly into the adjacent dining area with a door leading to your private deck; complete with gazebo & gas BBQ. Retreat to the expansive primary bedroom, complete with walk-in closet & luxurious 4pc ensuite with a jacuzzi tub & separate shower. Two additional bedrooms & another well appointed 4pc bath complete the upper level. Venture downstairs to find a 4th bedroom (currently an office), a third full 4pc bath, & spacious family room with cozy gas fireplace. This bonus space can easily transform into a 5th bedroom, workout area, or game room; let your imagination run wild! The immaculate laundry/mud room offers ample built-in storage to keep everything clean & organized. This spotless home is a pleasure to view! Have your agent schedule a showing & experience the charm & elegance of this exceptional property! (id:51532)
Tags
| Property Summary |
|---|
| Building |
|---|
| Land |
|---|
| Level | Rooms | Dimensions |
|---|---|---|
| Lower level | Storage | 11'7"" x 11'7"" |
| Laundry room | 11'6"" x 8'10"" | |
| 4pc Bathroom | 8' x 7'8"" | |
| Games room | 12' x 11'3"" | |
| Family room | 18' x 15'8"" | |
| Bedroom | 15""11 x 9'1"" | |
| Main level | 4pc Bathroom | 7'10"" x 7'10"" |
| Bedroom | 12'4"" x 9'4"" | |
| Bedroom | 15'11"" x 9'5"" | |
| Other | 7' x 6' | |
| 4pc Ensuite bath | 12'6"" x 6' | |
| Primary Bedroom | 14'2"" x 13'9"" | |
| Living room | 16'5"" x 14'7"" | |
| Dining room | 14'5"" x 9'8"" | |
| Pantry | 5'3"" x 4'5"" | |
| Kitchen | 14'5"" x 11' | |
| Foyer | 7'2"" x 7'2"" |
| Features | |||||
|---|---|---|---|---|---|
| Attached Garage | Central air conditioning | ||||


























































































