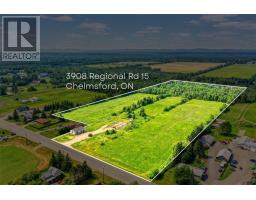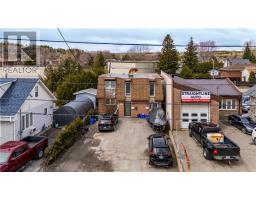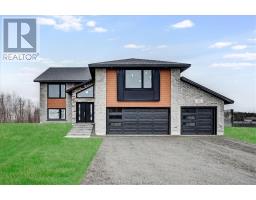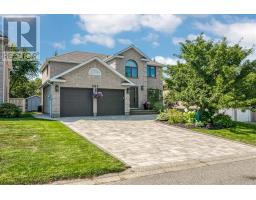2542 SOUTH SHORE Road, Sudbury, Ontario, CA
Address: 2542 SOUTH SHORE Road, Sudbury, Ontario
Summary Report Property
- MKT ID2124186
- Building TypeHouse
- Property TypeSingle Family
- StatusBuy
- Added2 days ago
- Bedrooms3
- Bathrooms2
- Area0 sq. ft.
- DirectionNo Data
- Added On22 Aug 2025
Property Overview
Four season waterfront retreat on the shores of Long Lake! This is your opportunity to own a beautiful custom home, on a private, landscaped, waterfront lot, only minutes from all the conveniences that Sudbury’s south end has to offer including, schools, shopping and Kivi Park. The upper level features a huge primary suite, complete with a 5pc ensuite and spacious walk in closet. The main level offers 2 more bedrooms, an additional bathroom, and an open concept living room, dining room and kitchen complete with hardwood floors and a propane fireplace and stunning views of long lake! The main floor also features a cozy sunroom and access to a wrap around deck, perfect for outdoor cooking, entertaining and enjoying the breathtaking views that this peaceful setting has to offer. There is an attached double garage for all of your storage needs, and at the shoreline there is a bunkie with an electric sauna, offering additional space for guests, or as a place to unwind after enjoying the fantastic fishing or swimming that Long Lake offers! Many recent upgrades including a new cooktop, landscaping, fresh paint and a new state of the art water purification system! This special property truly has it all, don’t miss your chance to call 2542 South Shore your home for years to come! (id:51532)
Tags
| Property Summary |
|---|
| Building |
|---|
| Land |
|---|
| Level | Rooms | Dimensions |
|---|---|---|
| Second level | Bathroom | 11.5 x 8 |
| Primary Bedroom | 16.5 x 11.11 | |
| Main level | Sunroom | 6 x 15 |
| Bedroom | 9.11 x 10.5 | |
| Bedroom | 9.11 x 10.5 | |
| Living room | 21 x 14 | |
| Dining room | 9.1 x 16 | |
| Kitchen | 10 x 12 |
| Features | |||||
|---|---|---|---|---|---|
| Attached Garage | Central air conditioning | ||||













































