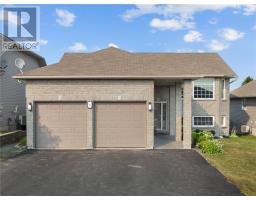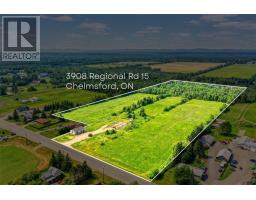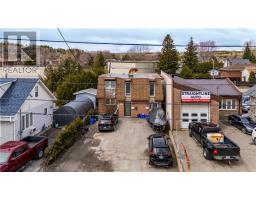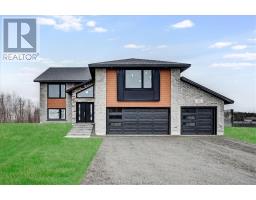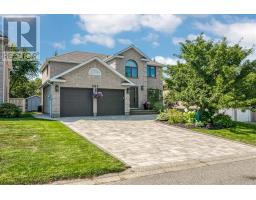560 Buchanan Street, Sudbury, Ontario, CA
Address: 560 Buchanan Street, Sudbury, Ontario
Summary Report Property
- MKT ID2124255
- Building TypeHouse
- Property TypeSingle Family
- StatusBuy
- Added3 days ago
- Bedrooms4
- Bathrooms2
- Area0 sq. ft.
- DirectionNo Data
- Added On21 Aug 2025
Property Overview
Welcome to this charming 1.5 storey family home located at 560 Buchanan in the West End. Offering over 1,600 sq. ft. of living space, this home blends original character with modern charm. The main floor provides bright windows and a spacious living area with formal dining room, living room and a versatile 4th bedroom or office. The large eat-in kitchen is perfect for family meals, with appliances included. Upstairs, there are 3 additional bedrooms and another full bathroom, providing plenty of space for the family. The basement includes a laundry room, storage space, and a partially finished rec room that offers excellent potential for a second unit (ie bachelor apartment) with its own private entrance—ideal for extended family or rental income. Gas heat and central air conditioning. Step outside to enjoy a private backyard oasis complete with beautiful gardens, fire pit, children’s play center perfect for entertaining or relaxing outdoors, and a single detached garage. A large deck with wrought iron railings connects to the mudroom and back entrance. Close to all amenities and great schools! This adoreable property is priced to sell at $379,900—a wonderful opportunity for a family or investor. Make an appointment today! (id:51532)
Tags
| Property Summary |
|---|
| Building |
|---|
| Land |
|---|
| Level | Rooms | Dimensions |
|---|---|---|
| Second level | Bathroom | 6 x 5 |
| Bedroom | 10 x 9'5 | |
| Bedroom | 10'6 x 9'9 | |
| Primary Bedroom | 13 x 10'8 | |
| Basement | Storage | 20 x 13 |
| Laundry room | 10'7 x 9'9 | |
| Main level | Recreational, Games room | 8 x 9 |
| Bathroom | 6'8 x 5'10 | |
| Bedroom | 11'7 x 9'5 | |
| Living room | 15 x 10'9 | |
| Dining room | 10 x 10 | |
| Eat in kitchen | 14'5 x 10'8 |
| Features | |||||
|---|---|---|---|---|---|
| Detached Garage | Central air conditioning | ||||






























































