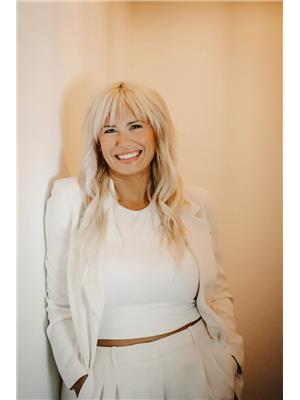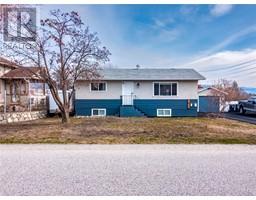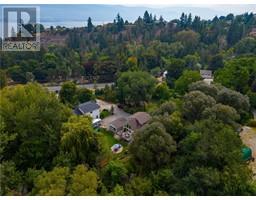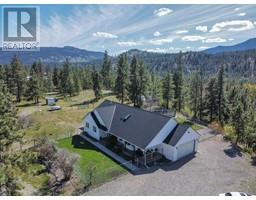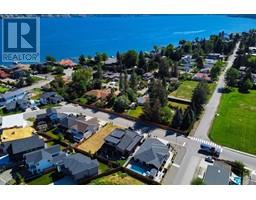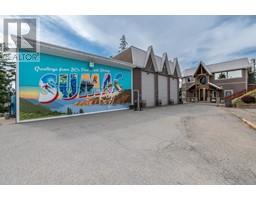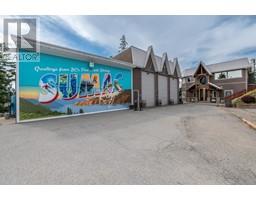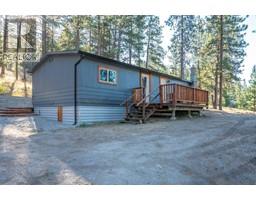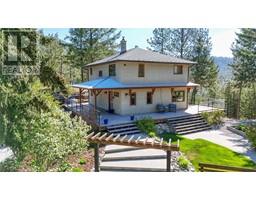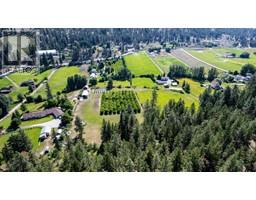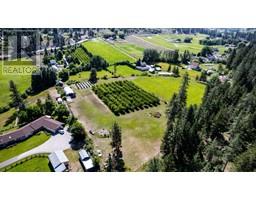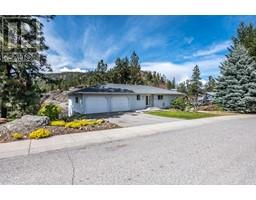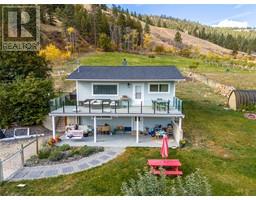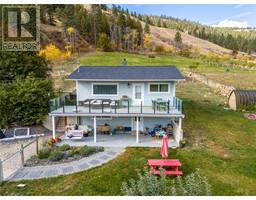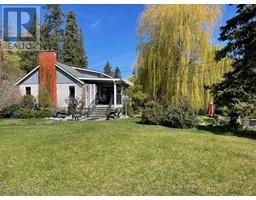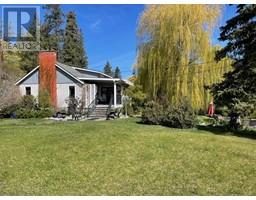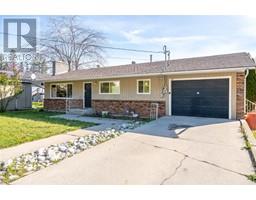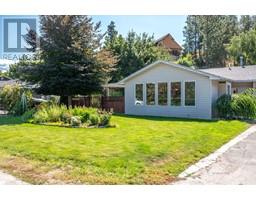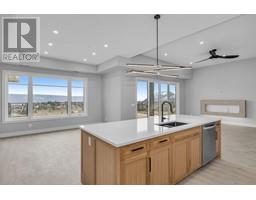13009 Armstrong Avenue Main Town, Summerland, British Columbia, CA
Address: 13009 Armstrong Avenue, Summerland, British Columbia
Summary Report Property
- MKT ID10311500
- Building TypeHouse
- Property TypeSingle Family
- StatusBuy
- Added2 weeks ago
- Bedrooms4
- Bathrooms2
- Area1683 sq. ft.
- DirectionNo Data
- Added On01 May 2024
Property Overview
SUITE POTENTIAL! Welcome to this appealing and versatile property. Greeted by the timeless charm of a heritage house, featuring archways and original hardwood flooring that exude character and warmth. Preserving its historic appeal, this home has been thoughtfully updated to meet modern standards and convenience. Offering four bedrooms, two bathrooms, two kitchen and two laundry hook ups makes this perfectly suitable for rental income. Situated on a generous 0.19-acre flat corner lot, providing plenty of outdoor space and parking. Located in a family-friendly neighborhood that places you within walking distance of Summerland's main shopping centers, the Middle School, High School, and Elementary Schools, plus just a few minutes to the shores of Okanagan Lake. Zoned Residential High Density gives now or future expansion possibilities and great holding value. Let’s get you your private tour. (id:51532)
Tags
| Property Summary |
|---|
| Building |
|---|
| Land |
|---|
| Level | Rooms | Dimensions |
|---|---|---|
| Basement | Recreation room | 10'2'' x 16'6'' |
| Kitchen | 10'1'' x 8'10'' | |
| Bedroom | 9'1'' x 11'7'' | |
| Full bathroom | Measurements not available | |
| Bedroom | 9'1'' x 11'7'' | |
| Main level | Living room | 11'4'' x 17'10'' |
| Dining room | 7'2'' x 7'7'' | |
| Bedroom | 8' x 10'10'' | |
| Primary Bedroom | 9'8'' x 12'8'' | |
| Kitchen | 8' x 11'9'' | |
| 4pc Bathroom | 7'3'' x 5'5'' |
| Features | |||||
|---|---|---|---|---|---|
| Level lot | Corner Site | Irregular lot size | |||
| See Remarks | Attached Garage(1) | Refrigerator | |||
| Dishwasher | Dryer | Range - Electric | |||
| Washer | |||||


















