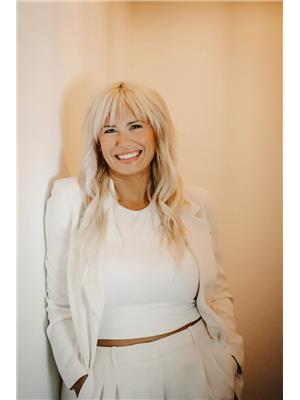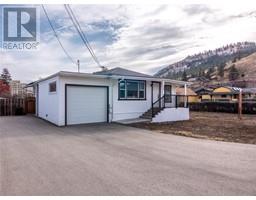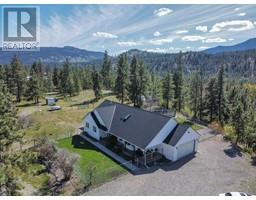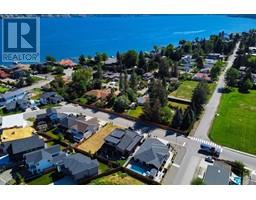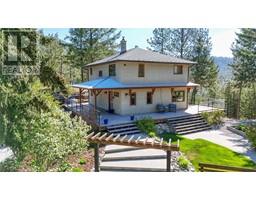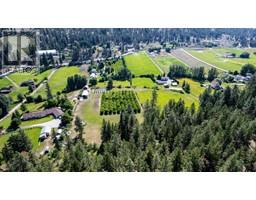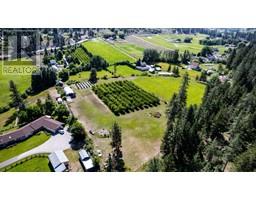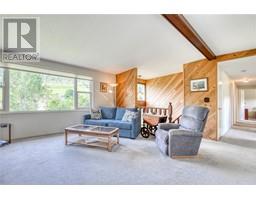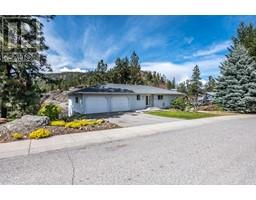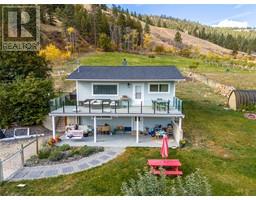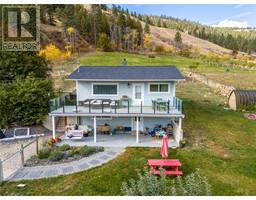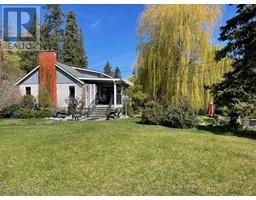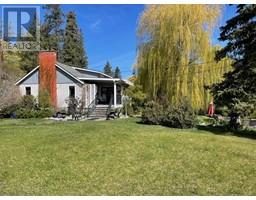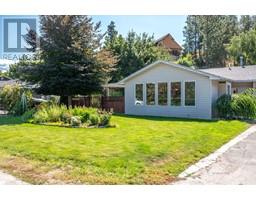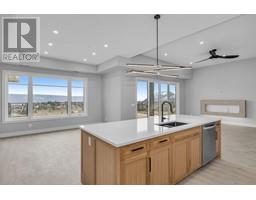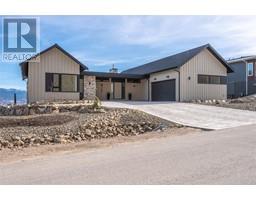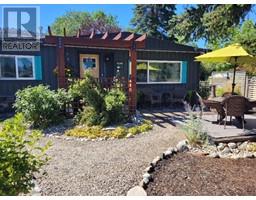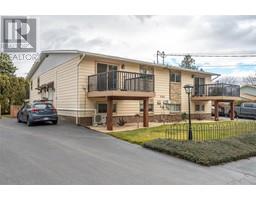13015 Armstrong Avenue Main Town, Summerland, British Columbia, CA
Address: 13015 Armstrong Avenue, Summerland, British Columbia
Summary Report Property
- MKT ID10287340
- Building TypeHouse
- Property TypeSingle Family
- StatusBuy
- Added25 weeks ago
- Bedrooms4
- Bathrooms2
- Area1889 sq. ft.
- DirectionNo Data
- Added On08 Dec 2023
Property Overview
Presenting SOPH Summerland, an emergent and forward-thinking 2-lot land assembly. Developers note the array of demographics to build for, with a prime location that places you within walking distance of Summerland's main shopping centers, the Middle School, High School, and Elementary Schools. Commuting is a breeze with quick access to the highway leading to Kelowna or Penticton. Fast track your builds as it is already zoned for Residential High Density with supportive dialogue exercised with the City. The existing homes have been tastefully updated, making it a very comfortable income option for renting while you establish your development plans. SOPH Summerland is a conceptual idea consisting of 13009 and 13015 Armstrong Avenue, offered at $1,616,000, and satisfies the demand and needs of one of Okanagan’s most celebrated and growing communities. From Blueprint to Brilliant let's talk. (id:51532)
Tags
| Property Summary |
|---|
| Building |
|---|
| Level | Rooms | Dimensions |
|---|---|---|
| Basement | Bedroom | Measurements not available |
| Bedroom | Measurements not available | |
| Partial bathroom | Measurements not available | |
| Ground level | Dining room | Measurements not available |
| Kitchen | 11'6'' x 10' | |
| Primary Bedroom | 11'9'' x 11'8'' | |
| Living room | 18' x 13'10'' | |
| Family room | Measurements not available | |
| Bedroom | Measurements not available | |
| Full bathroom | Measurements not available |
| Features | |||||
|---|---|---|---|---|---|
| Level lot | Irregular lot size | Refrigerator | |||
| Dishwasher | Dryer | Range - Electric | |||
| Microwave | Washer | ||||







