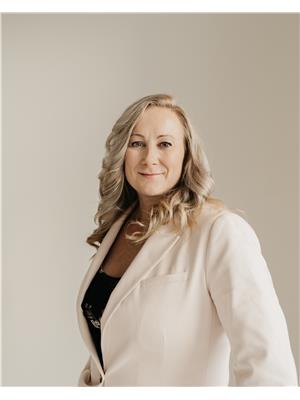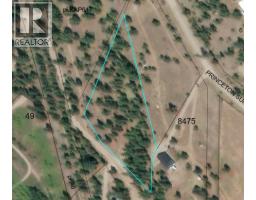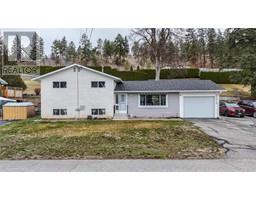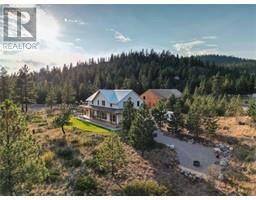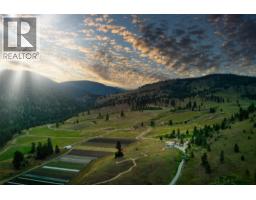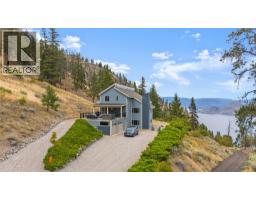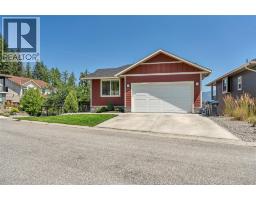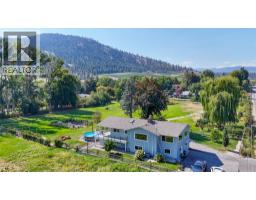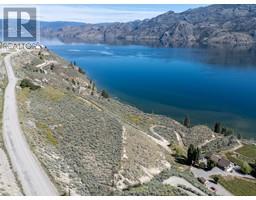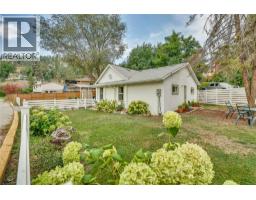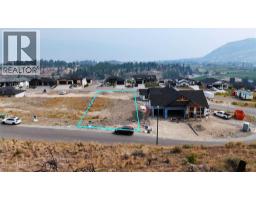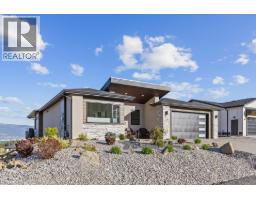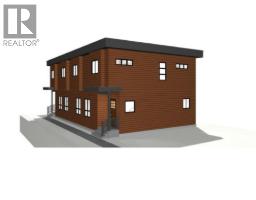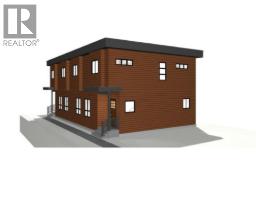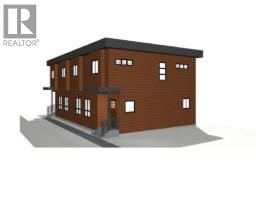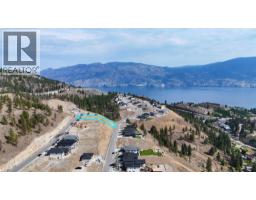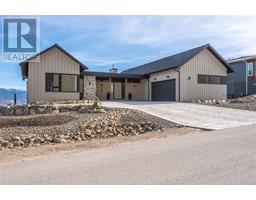140 Fish Lake Road Unit# Summerland Rural, Summerland, British Columbia, CA
Address: 140 Fish Lake Road Unit#, Summerland, British Columbia
Summary Report Property
- MKT ID10360541
- Building TypeManufactured Home
- Property TypeSingle Family
- StatusBuy
- Added9 weeks ago
- Bedrooms2
- Bathrooms2
- Area1187 sq. ft.
- DirectionNo Data
- Added On26 Aug 2025
Property Overview
A great spot to call your own on 1 acre of land. Home has covered porch into the foyer, large living room, kitchen with floating island, laundry room, 2 bedrooms, den with patio slider to the open deck, family room & wood stove for the cozy days, 2 bathrooms, (one with walk in shower the other with a relaxing soaker tub) walk in closet in the Primary and access off the master to the outside. LVP flooring and solid pine flooring. Outbuildings for a workshop and storage, plenty of garden area. Seasonal Darke Creek through the property. Situated on the school bus route, Fibre Optic available for cellular and internet, near the Trans Canada trail for all your recreation needs, water system in place. This property located in historic Faulder 15 min from Downtown Summerland. Call today to view. Quick possession. (id:51532)
Tags
| Property Summary |
|---|
| Building |
|---|
| Land |
|---|
| Level | Rooms | Dimensions |
|---|---|---|
| Main level | Laundry room | 5'2'' x 6'5'' |
| Other | 4'5'' x 7'5'' | |
| Family room | 16'3'' x 10'6'' | |
| Primary Bedroom | 10'4'' x 9'2'' | |
| Den | 8'4'' x 8'7'' | |
| Foyer | 7'9'' x 7'11'' | |
| Kitchen | 8'11'' x 12' | |
| Living room | 16'10'' x 11'6'' | |
| Dining room | 10'6'' x 12'8'' | |
| Bedroom | 9'4'' x 7'9'' | |
| 3pc Bathroom | 4'6'' x 8'6'' | |
| 3pc Bathroom | 5'3'' x 8'8'' |
| Features | |||||
|---|---|---|---|---|---|
| Level lot | Private setting | See Remarks | |||
| Other | RV | Range | |||
| Refrigerator | Dishwasher | Dryer | |||
| Washer | Wall unit | Window air conditioner | |||





























