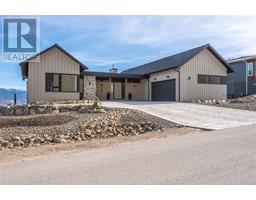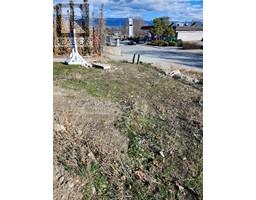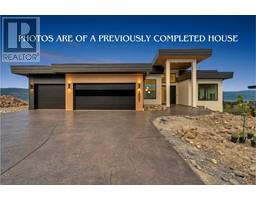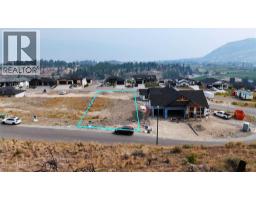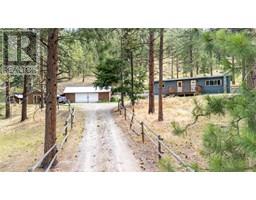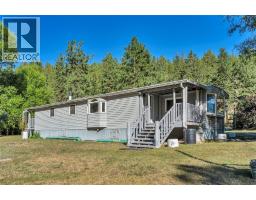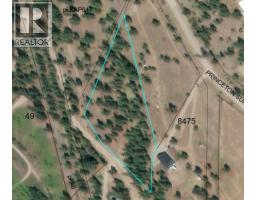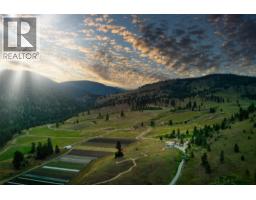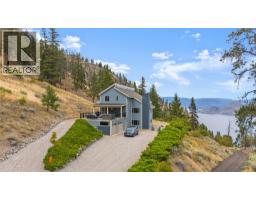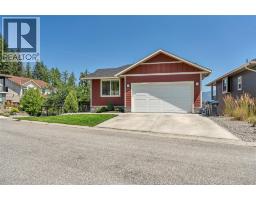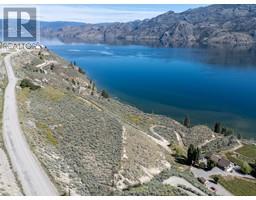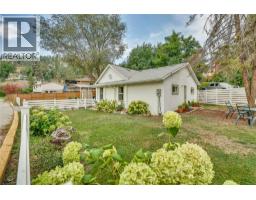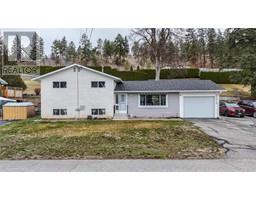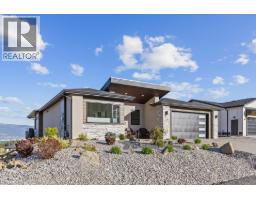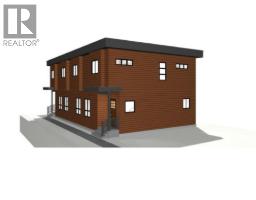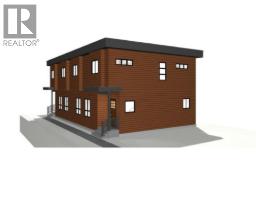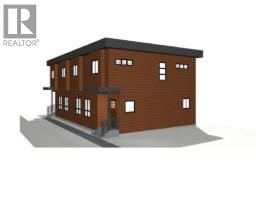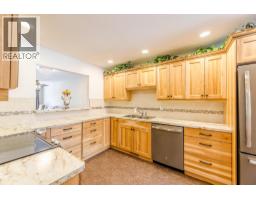17593 Dickinson Place Main Town, Summerland, British Columbia, CA
Address: 17593 Dickinson Place, Summerland, British Columbia
Summary Report Property
- MKT ID10364194
- Building TypeHouse
- Property TypeSingle Family
- StatusBuy
- Added8 weeks ago
- Bedrooms4
- Bathrooms3
- Area2906 sq. ft.
- DirectionNo Data
- Added On03 Oct 2025
Property Overview
This ""to be built"" house will be on a large lot with unobstructed lake views in the Okanagan’s finest new development — Hunters Hill. This lot offers a unique opportunity to partner with renowned builders, Chamberlain Builders, to create the Okanagan lakeview home of your dreams. This property offers you more than just a lot—it’s the chance to create your customized home from the ground up. With sweeping views of Okanagan Lake and the surrounding mountains, this ""To Be Built"" home comes with professionally designed plans and a builder already in place. Buyers will have the unique advantage of working hand-in-hand with Chamberlain Builders to customize the plans, features, and details, ensuring the home reflects their vision and lifestyle. Chamberlain Builders are dedicated to bringing your vision to life with care and craftsmanship. Hunters Hill is known for its quiet setting, preserved natural landscapes, and panoramic lake vistas—a neighbourhood designed to highlight the best of Okanagan living. You’ll enjoy the peace of nature while being just minutes from Summerland’s downtown, wineries, and beaches. NOTE: This is a ""To Be Built"" home. Construction has not started, and photos shown are of the lot itself and digital renderings for illustration purposes only. Building will commence whenever the buyer is ready to move forward with the chosen plans or their own customizations. Take control of the building and design process, and make your dream Okanagan lifestyle a reality at Hunters Hill. (id:51532)
Tags
| Property Summary |
|---|
| Building |
|---|
| Level | Rooms | Dimensions |
|---|---|---|
| Lower level | Full bathroom | Measurements not available |
| Games room | 25' x 16'8'' | |
| Bedroom | 13' x 12'6'' | |
| Bedroom | 12'2'' x 13' | |
| Main level | Partial bathroom | Measurements not available |
| Full ensuite bathroom | 11' x 11' | |
| Dining room | 13' x 11' | |
| Kitchen | 13' x 10' | |
| Pantry | 5'8'' x 7'6'' | |
| Mud room | 10'6'' x 7'6'' | |
| Great room | 17' x 16'8'' | |
| Primary Bedroom | 15' x 14' | |
| Bedroom | 11'4'' x 11' |
| Features | |||||
|---|---|---|---|---|---|
| Attached Garage(2) | See Remarks | ||||









