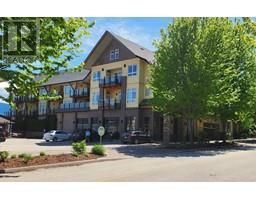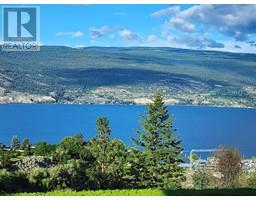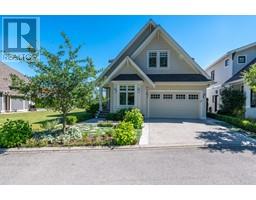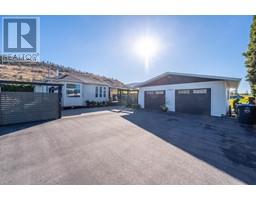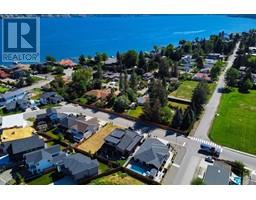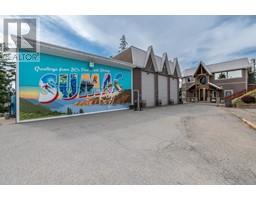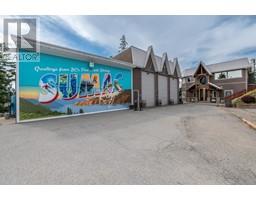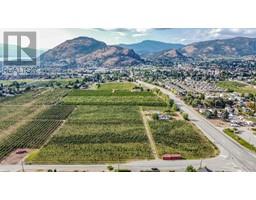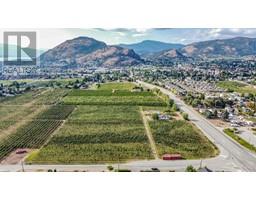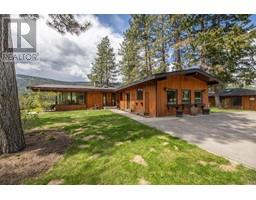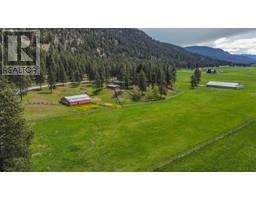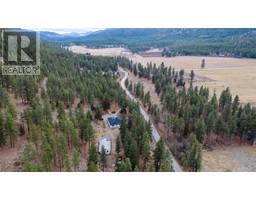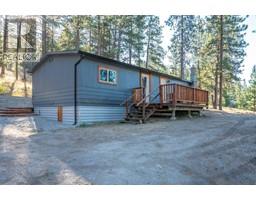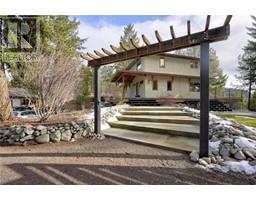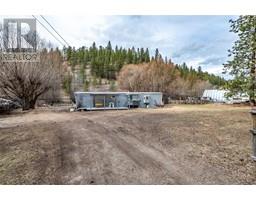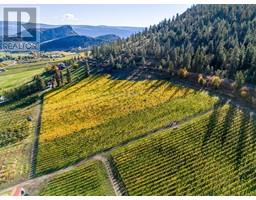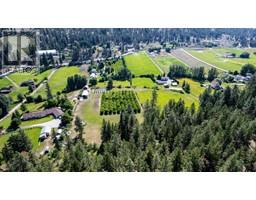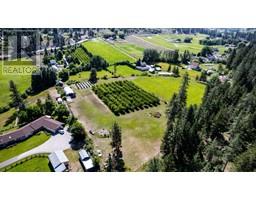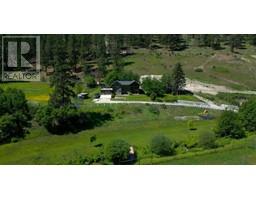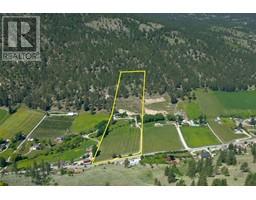14010 LATIMER Avenue, Lower Town, Summerland, British Columbia, CA
Address: 14010 LATIMER Avenue,, Summerland, British Columbia
Summary Report Property
- MKT ID201273
- Building TypeHouse
- Property TypeSingle Family
- StatusBuy
- Added30 weeks ago
- Bedrooms4
- Bathrooms3
- Area1524 sq. ft.
- DirectionNo Data
- Added On26 Sep 2023
Property Overview
Stunning LAKEVIEWS from almost every room in this spacious home! Family sized gourmet kitchen & dining area that opens to the expansive wrap around deck and patios allowing you to enjoy sun or shade throughout the day! Living room has high vaulted ceiling , brick wood burning fireplace and large corner windows to take in the views! 3126 sqft includes 4 bedrooms, 3 baths including renovated ensuite, spacious family room with built in cabinetry and cozy gas fireplace. Plenty of storage with workshop, storage room and cold room. Radiant heating in some tiled areas for added comfort. Recent upgrades include new roof in 2019 and majority of windows replaced in 2020. Beautifully landscaped .52 acre property with walkways, stunning gardens and a few fruit trees! Choose one of the secluded spots to take in the sailboat races and the beautiful Okanagan! Don't miss this rare gem! (id:51532)
Tags
| Property Summary |
|---|
| Building |
|---|
| Level | Rooms | Dimensions |
|---|---|---|
| Basement | Full bathroom | Measurements not available |
| Bedroom | 10 ft ,6 in x 12 ft ,1 in | |
| Bedroom | 12 ft x 14 ft | |
| Cold room | 4 ft x 6 ft ,8 in | |
| Family room | 15 ft ,5 in x 18 ft | |
| Foyer | 15 ft ,10 in x 5 ft ,4 in | |
| Laundry room | 5 ft ,9 in x 8 ft ,9 in | |
| Pantry | 5 ft ,8 in x 6 ft ,8 in | |
| Storage | 5 ft ,10 in x 7 ft ,7 in | |
| Workshop | 12 ft ,2 in x 18 ft ,10 in | |
| Main level | Full bathroom | Measurements not available |
| Bedroom | 9 ft ,6 in x 10 ft ,3 in | |
| Dining room | 12 ft ,2 in x 20 ft ,8 in | |
| Full ensuite bathroom | Measurements not available | |
| Kitchen | 16 ft ,5 in x 16 ft ,6 in | |
| Living room | 15 ft ,5 in x 19 ft ,8 in | |
| Primary Bedroom | 12 ft ,1 in x 12 ft ,4 in |
| Features | |||||
|---|---|---|---|---|---|
| Park setting | Private setting | RV | |||
| See Remarks | Carport(1) | Dryer - Electric | |||
| Refrigerator | Washer | Gas stove(s) | |||
| Dishwasher | Microwave | ||||
























































