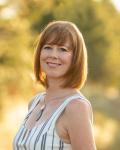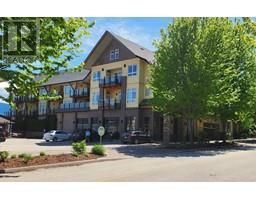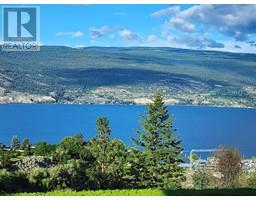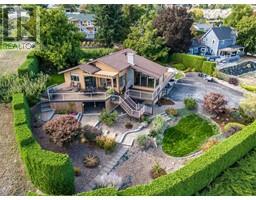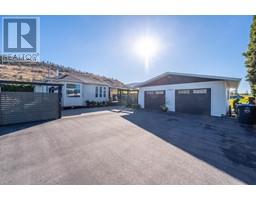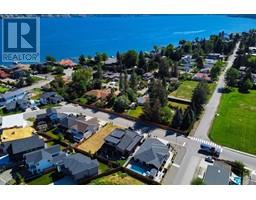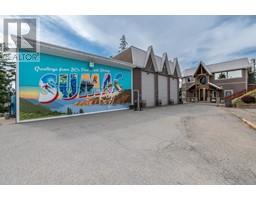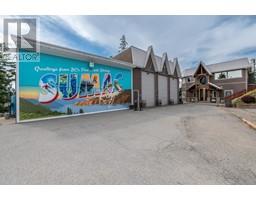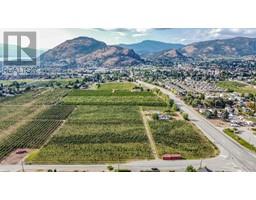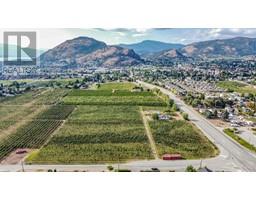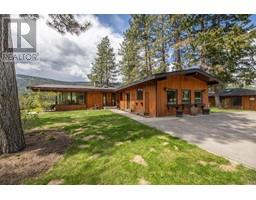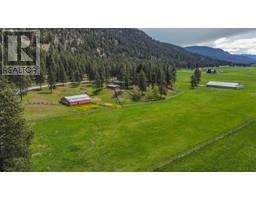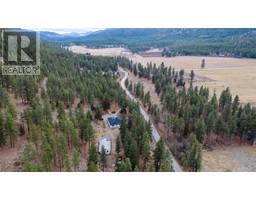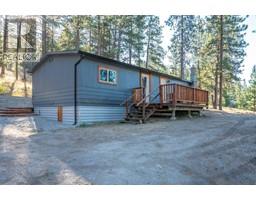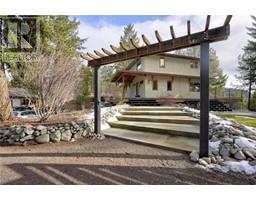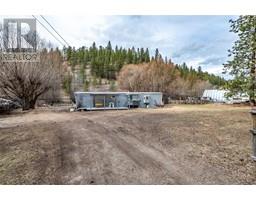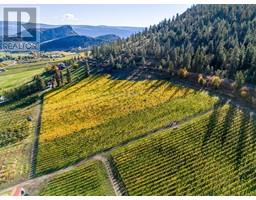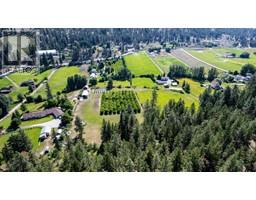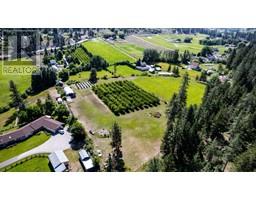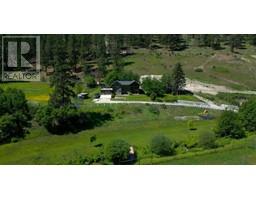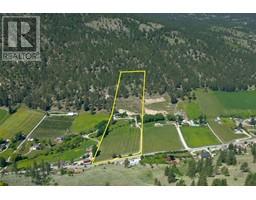#4 15419 LAKESHORE Drive, Lower Town, Summerland, British Columbia, CA
Address: #4 15419 LAKESHORE Drive,, Summerland, British Columbia
Summary Report Property
- MKT ID198429
- Building TypeHouse
- Property TypeSingle Family
- StatusBuy
- Added29 weeks ago
- Bedrooms4
- Bathrooms4
- Area2737 sq. ft.
- DirectionNo Data
- Added On02 Oct 2023
Property Overview
Willow Shores on the lake in Summerland. Incredible lakeviews with boat slip and beach access steps away! This turn key beach home offers lakefront lifestyle! This 4 bedroom, 4 bath home features over 2700 sqft and could easily be converted to a 5th bedroom. Wall to wall windows overlook the lake and beautiful gardens, this home is an entertainer's dream! Kitchen features Italian stone countertops, 2 sinks, custom fridge and dual fuel La Cornue range. Wake up to panoramic lake and mountain views from the primary suite which also offers spectacular ensuite and private covered deck. Impressive outdoor space features private patio with BBQ, wine fridge , hot tub and custom gas fire pit. Perfect summer or year round home! Okanagan living at its finest! Bare Land Strata Fees only $1000/year. A must to view! Additional list of features available. This is bare land strata. (id:51532)
Tags
| Property Summary |
|---|
| Building |
|---|
| Level | Rooms | Dimensions |
|---|---|---|
| Second level | Full bathroom | Measurements not available |
| Bedroom | 9 ft ,7 in x 13 ft | |
| Bedroom | 10 ft ,6 in x 12 ft ,8 in | |
| Bedroom | 11 ft x 13 ft | |
| Full ensuite bathroom | Measurements not available | |
| Full ensuite bathroom | Measurements not available | |
| Primary Bedroom | 14 ft ,2 in x 18 ft ,7 in | |
| Den | 7 ft ,6 in x 16 ft | |
| Other | 6 ft ,6 in x 10 ft | |
| Main level | Full bathroom | Measurements not available |
| Den | 9 ft ,11 in x 12 ft ,9 in | |
| Dining room | 12 ft x 15 ft ,5 in | |
| Foyer | 4 ft ,7 in x 14 ft | |
| Kitchen | 15 ft x 19 ft ,10 in | |
| Living room | 18 ft x 19 ft | |
| Mud room | 6 ft ,9 in x 7 ft ,5 in |
| Features | |||||
|---|---|---|---|---|---|
| Park setting | Flat site | Dryer - Electric | |||
| Refrigerator | Washer | Gas stove(s) | |||
| Dishwasher | Microwave | ||||











































































