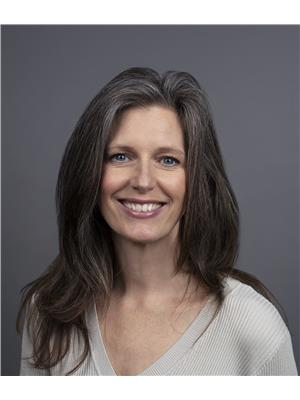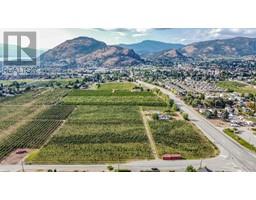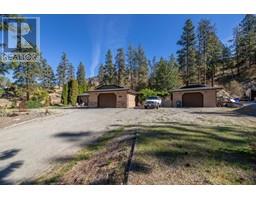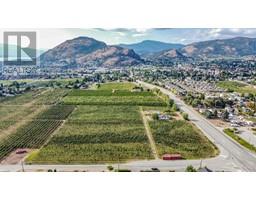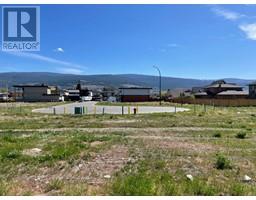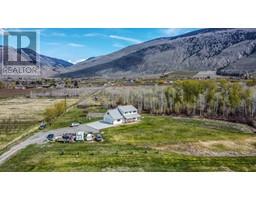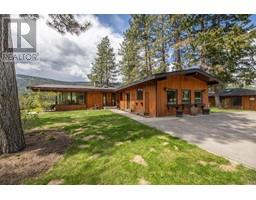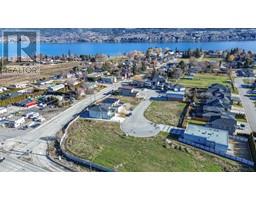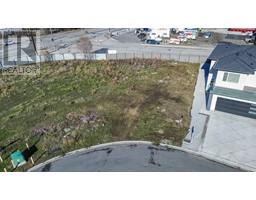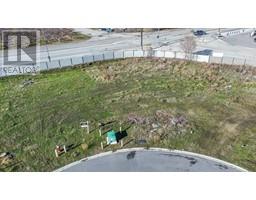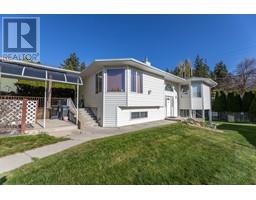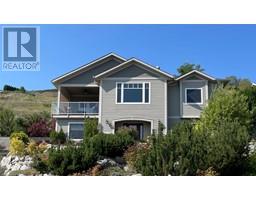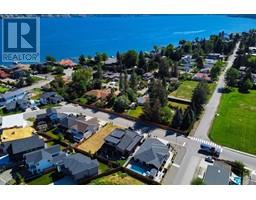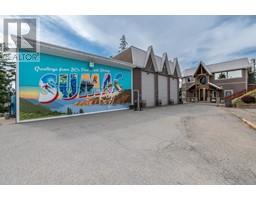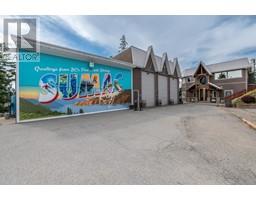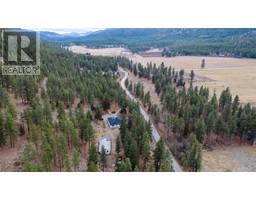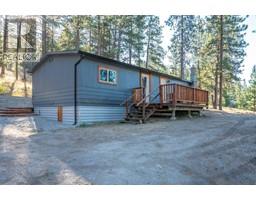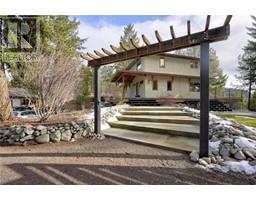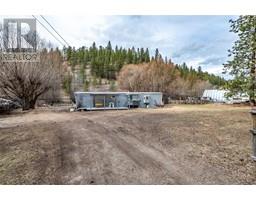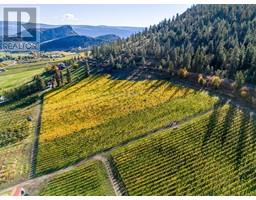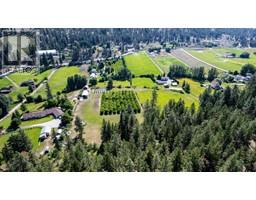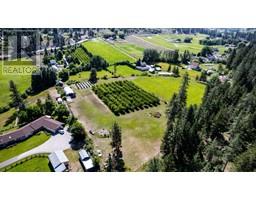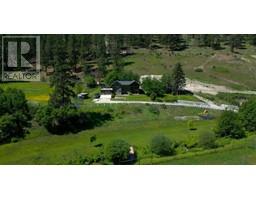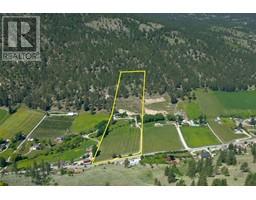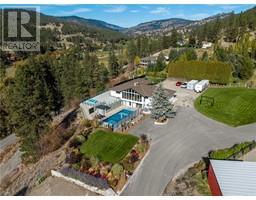628 FISH LAKE Road Summerland Rural, Summerland, British Columbia, CA
Address: 628 FISH LAKE Road, Summerland, British Columbia
Summary Report Property
- MKT ID10304146
- Building TypeOther
- Property TypeAgriculture
- StatusBuy
- Added11 weeks ago
- Bedrooms5
- Bathrooms3
- Area3193 sq. ft.
- DirectionNo Data
- Added On09 Feb 2024
Property Overview
Welcome to Meadow Valley, where you'll find a truly unique property spread across 42 acres of stunning landscape and open fields. This idyllic farm offers not one, but two rancher-style homes. The main residence boasts an open concept layout with expansive windows, allowing for lots of natural light and a seamless connection to the picturesque surroundings. A beautifully hand-crafted floor-to-ceiling rock fireplace serves as the focal point, featuring both a wood stove and gas fireplace insert. For extended family or short-term guests, the modern and bright 1065 sq ft carriage home provides the perfect retreat. The property has five outbuildings, including a large arena barn, workshop, vehicle garage, hay barn, chicken coop, and livestock shelters. All buildings have power and water access. You'll find approximately 30 acres of flat, fertile soil, with 25 acres currently dedicated to hay production. Additional features include twelve hydrant hook-ups throughout the fields, a drilled well for domestic use, a dug well for livestock, and irrigation rights for field crops. Enjoy the convenience of high-speed internet and cell service, all while being just 17 minutes from the charming town of Summerland. (id:51532)
Tags
| Property Summary |
|---|
| Building |
|---|
| Land |
|---|
| Level | Rooms | Dimensions |
|---|---|---|
| Second level | Other | 4'0'' x 6'0'' |
| Primary Bedroom | 11'7'' x 12'6'' | |
| Living room | 18'5'' x 27'1'' | |
| Kitchen | 15'9'' x 14'3'' | |
| Foyer | 14'3'' x 6'9'' | |
| Family room | 19'3'' x 14'5'' | |
| 4pc Ensuite bath | Measurements not available | |
| Dining room | 10'10'' x 11'5'' | |
| Bedroom | 10'11'' x 9'4'' | |
| Bedroom | 10'11'' x 9'0'' | |
| 4pc Bathroom | Measurements not available | |
| Main level | Storage | 4'1'' x 7'9'' |
| Primary Bedroom | 12'6'' x 11'4'' | |
| Living room | 16'0'' x 21'4'' | |
| Laundry room | 9'10'' x 7'10'' | |
| Kitchen | 7'3'' x 16'8'' | |
| Dining room | 7'3'' x 12'7'' | |
| Bedroom | 11'8'' x 11'4'' | |
| 3pc Bathroom | Measurements not available |
| Features | |||||
|---|---|---|---|---|---|
| Central island | See Remarks | Covered | |||
| Detached Garage(2) | Other | RV | |||
| Range | Refrigerator | Dishwasher | |||
| Dryer | Range - Gas | Microwave | |||
| Washer | Oven - Built-In | Central air conditioning | |||
| See Remarks | |||||

































































































