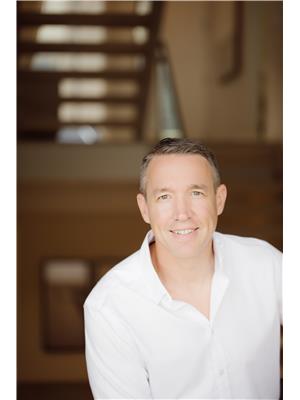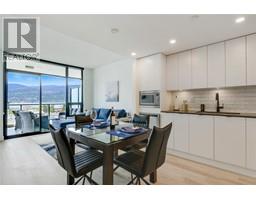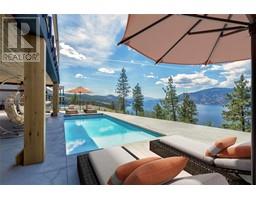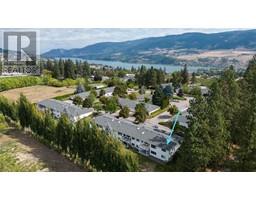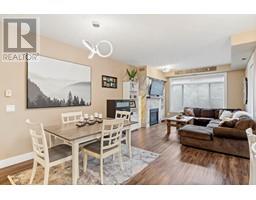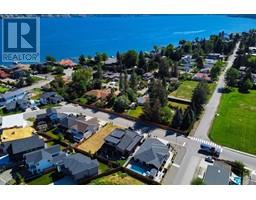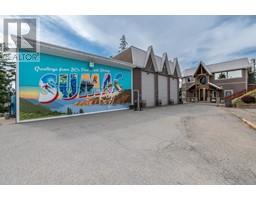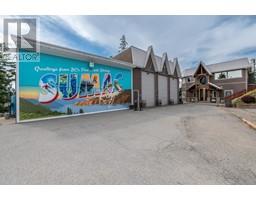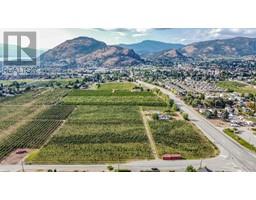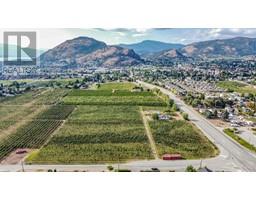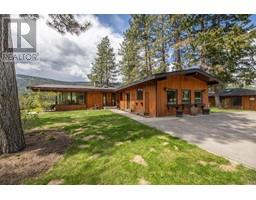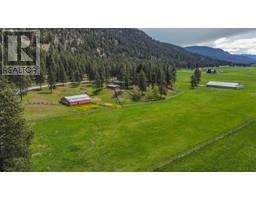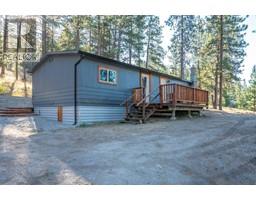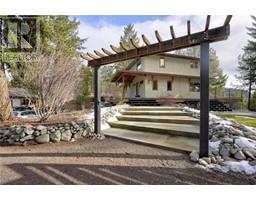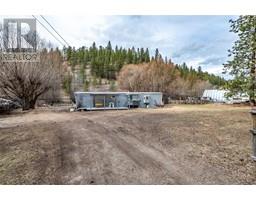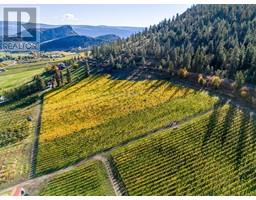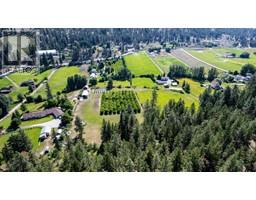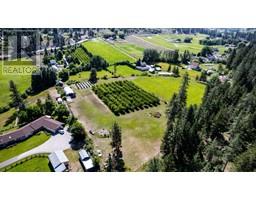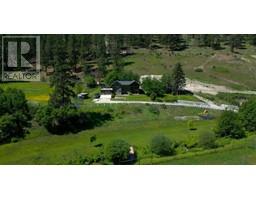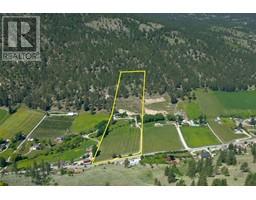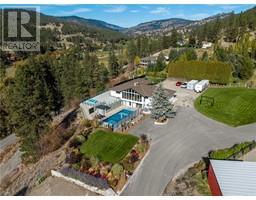671 Meadow Valley Road Summerland Rural, Summerland, British Columbia, CA
Address: 671 Meadow Valley Road, Summerland, British Columbia
Summary Report Property
- MKT ID10300675
- Building TypeHouse
- Property TypeSingle Family
- StatusBuy
- Added20 weeks ago
- Bedrooms3
- Bathrooms2
- Area1732 sq. ft.
- DirectionNo Data
- Added On08 Dec 2023
Property Overview
10.34 ACRE PROPERTY WITH 3 BEDS, 2 BATH AND LARGE SHOP! If you are looking for tranquil acreage living, you'll absolutely fall in love with this hidden gem just outside of Summerland. Gated and fence around the home and shop, this property features 3 bedrooms, 2 full bathrooms and over 1700 SQ FT all on one level. Well maintained with brand new kitchen appliances, this home is ready for its new owners. The kitchen is spacious with plenty of cupboard and counter space and offers an eating nook in addition to the separate dining area. The large windows provide ample natural lighting, keeping this home bright and airy. And you will love cozying up by the wood burning stove while catching up with a good book and enjoying the view of nature! It's just a quick escape from the kitchen area to the large deck to enjoy your morning coffee or evening wine while basking in the peaceful surroundings. There is plenty of parking for all your toys including RVs as well as an attached double car garage. This property comes with a large garage shop complete with plumbing and new 200 amp power with separate metre! Perfect for anyone that wants to have an equestrian centre, a kennel or a business run out of the shop. Also zoned for Bed and Breakfast. New roof and gutters! Click on the multi-media link and take the 3D tour! (id:51532)
Tags
| Property Summary |
|---|
| Building |
|---|
| Level | Rooms | Dimensions |
|---|---|---|
| Ground level | Foyer | 11'11'' x 5'11'' |
| Laundry room | 7'5'' x 5'9'' | |
| 4pc Bathroom | Measurements not available | |
| Bedroom | 10'5'' x 10' | |
| Bedroom | 11'5'' x 8'8'' | |
| 4pc Ensuite bath | Measurements not available | |
| Living room | 13'10'' x 9'11'' | |
| Dining room | 13'10'' x 9'11'' | |
| Family room | 10'7'' x 14'11'' | |
| Dining nook | 9'6'' x 7'4'' | |
| Kitchen | 12'1'' x 11'6'' | |
| Primary Bedroom | 13'6'' x 12'9'' |
| Features | |||||
|---|---|---|---|---|---|
| Balcony | Refrigerator | Dishwasher | |||
| Oven - Electric | |||||



































