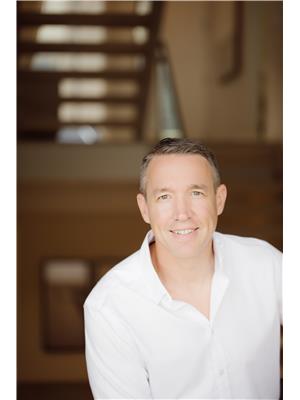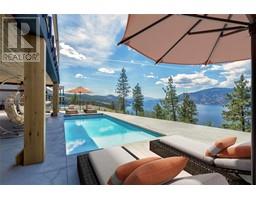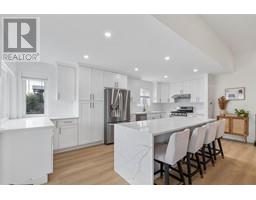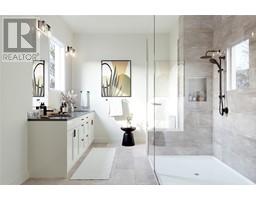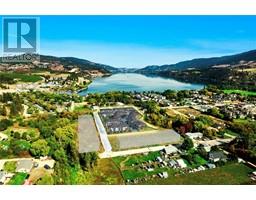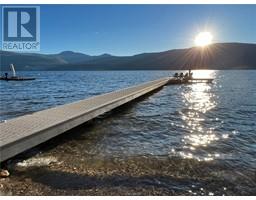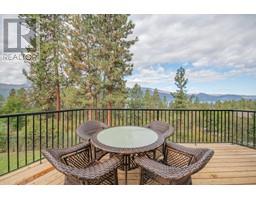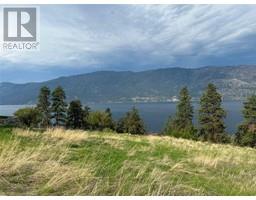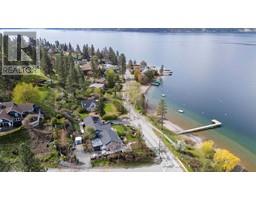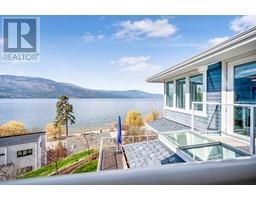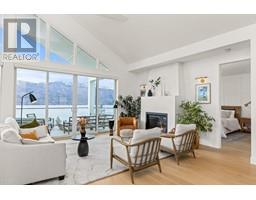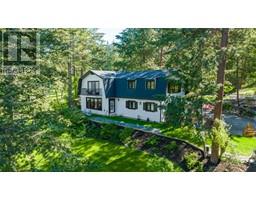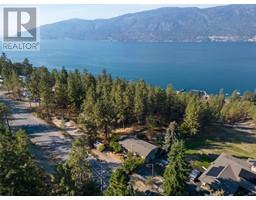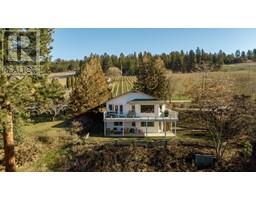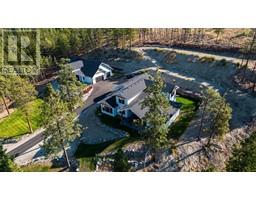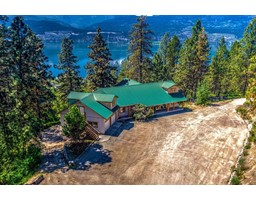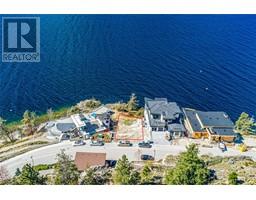2532 Shoreline Drive Unit# 211 Lake Country North West, Lake Country, British Columbia, CA
Address: 2532 Shoreline Drive Unit# 211, Lake Country, British Columbia
Summary Report Property
- MKT ID10313628
- Building TypeApartment
- Property TypeSingle Family
- StatusBuy
- Added1 days ago
- Bedrooms2
- Bathrooms2
- Area1181 sq. ft.
- DirectionNo Data
- Added On09 May 2024
Property Overview
CORNER UNIT, 2 BED, 2 BATH. Enjoy privacy and one of the best seats in the house with this 2nd floor 2 bedroom, 2 bathroom corner unit. Open concept and large windows create space and keeps this unit bright and airy. An ideal layout with the Primary with ensuite on one side and 2nd bedroom and full bath on the other. The Primary is spacious and offers a walk-in closet and 4 piece ensuite with soaker tub and walk-in shower. The living room has a cozy gas fireplace with a beautiful tile surround. The Winterra building is well maintained and backs on to a serene setting with nature trails at your fingertips, great for getting outside and keeping active. The Clubhouse comes complete with kitchen, fitness room and a guest suite. Winterra is 15 minutes to UBCO making it a great investment opportunity - now or in the future. At The Lakes community, you are close to 3 remarkable lakes, countless wineries, SilverStar & Big White Ski Resort & Sovereign Lake, all within a 10 minute drive to Kelowna International Airport. In-suite laundry, storage & 1 parking stall. Possibility of 2nd parking stall for $25 per month - need Strata approval. Click on the multi-media link and take the virtual tour. (id:51532)
Tags
| Property Summary |
|---|
| Building |
|---|
| Level | Rooms | Dimensions |
|---|---|---|
| Main level | Laundry room | 6'7'' x 4'4'' |
| 4pc Bathroom | 8'1'' x 7'3'' | |
| Bedroom | 13'1'' x 11'7'' | |
| Other | 8'3'' x 5'1'' | |
| 4pc Ensuite bath | 11'2'' x 8'7'' | |
| Primary Bedroom | 24'3'' x 11'1'' | |
| Dining room | 13'7'' x 13'1'' | |
| Living room | 13'2'' x 12'7'' | |
| Kitchen | 11'9'' x 10'9'' |
| Features | |||||
|---|---|---|---|---|---|
| Balcony | Stall | Underground(1) | |||
| Refrigerator | Dishwasher | Range - Gas | |||
| Microwave | Washer/Dryer Stack-Up | Central air conditioning | |||
| Clubhouse | Party Room | ||||





















