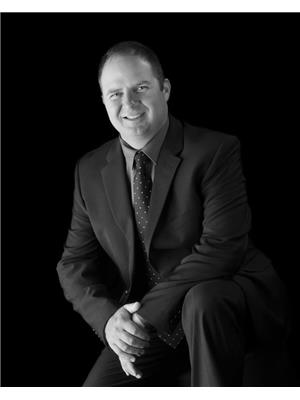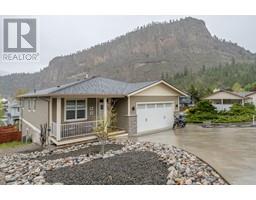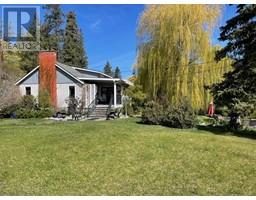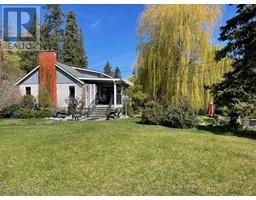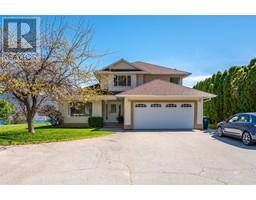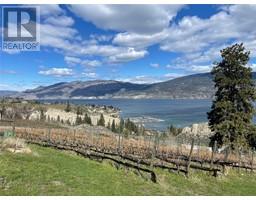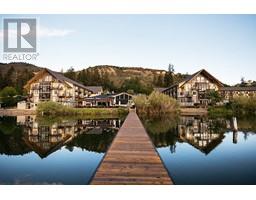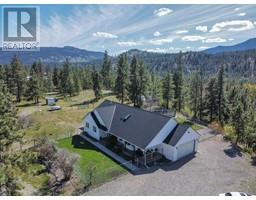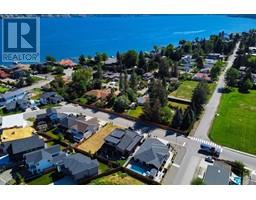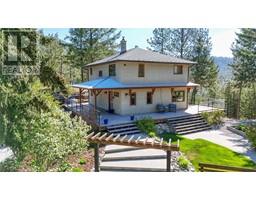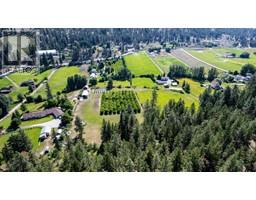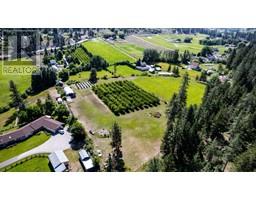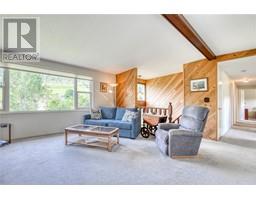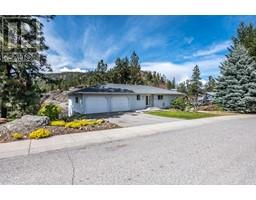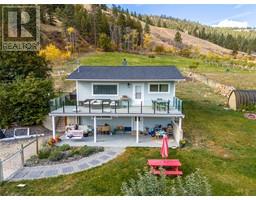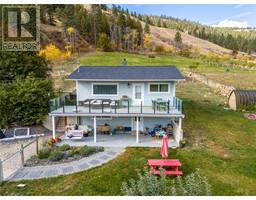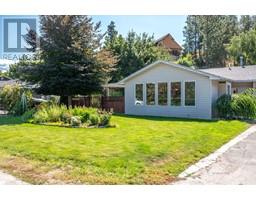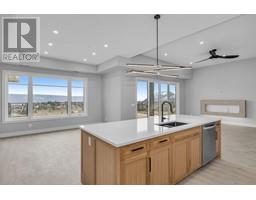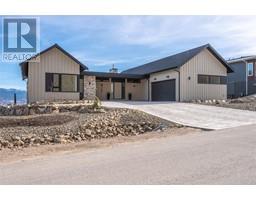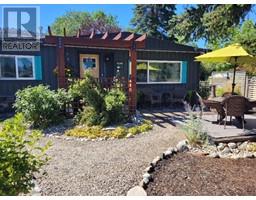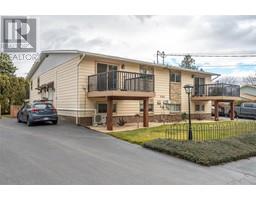8408 JUBILEE Road Unit# 107 Main Town, Summerland, British Columbia, CA
Address: 8408 JUBILEE Road Unit# 107, Summerland, British Columbia
Summary Report Property
- MKT ID10313110
- Building TypeApartment
- Property TypeSingle Family
- StatusBuy
- Added3 weeks ago
- Bedrooms2
- Bathrooms2
- Area1215 sq. ft.
- DirectionNo Data
- Added On07 May 2024
Property Overview
Move right in to this bottom floor corner unit in The Balsam building of Silver Birch. This 2 bedroom, 2 bathroom home offers updated vinyl plank flooring from the living and dining area into the master suite complete with walk through closets to a full ensuite. Open design in the spacious kitchen with plenty of counterspace looking through to the bright living room featuring a gas fireplace. Southern exposure on the deck perfect for planters and convenient access in and out through the French Doors. Extra storage just steps down the hall. Secure underground parking, amazing manicured grounds and space for the RV as well. Fabulous recreation room for larger gatherings. Enjoy the seasonal outdoor pool with friends and family too plus a clubhouse complete with kitchen and social space for large gatherings. Ages 55 + and small pet up to 14"" with approval. (id:51532)
Tags
| Property Summary |
|---|
| Building |
|---|
| Level | Rooms | Dimensions |
|---|---|---|
| Main level | Primary Bedroom | 11'8'' x 11'0'' |
| Living room | 17'5'' x 11'4'' | |
| Laundry room | 8'10'' x 6'0'' | |
| Kitchen | 14'9'' x 12'5'' | |
| Foyer | 8'8'' x 4'8'' | |
| 3pc Ensuite bath | Measurements not available | |
| Dining room | 12'5'' x 11'4'' | |
| Bedroom | 11'5'' x 9'7'' | |
| 4pc Bathroom | Measurements not available |
| Features | |||||
|---|---|---|---|---|---|
| Level lot | Underground | Range | |||
| Refrigerator | Dishwasher | Dryer | |||
| Microwave | Wall unit | Clubhouse | |||
| Recreation Centre | |||||














