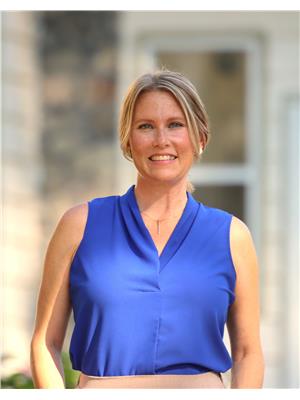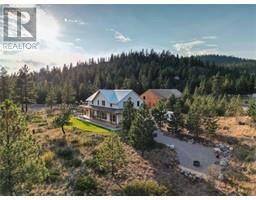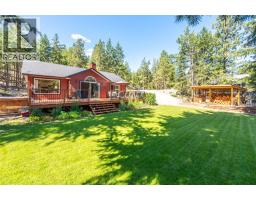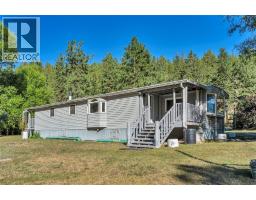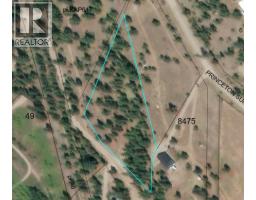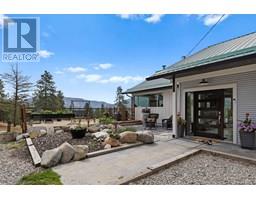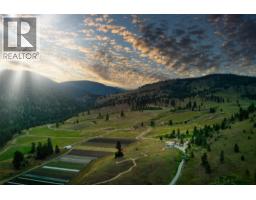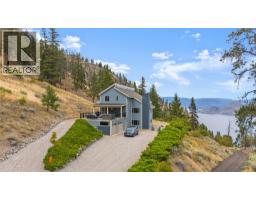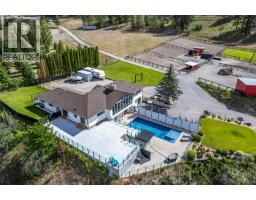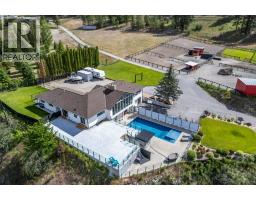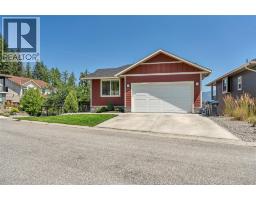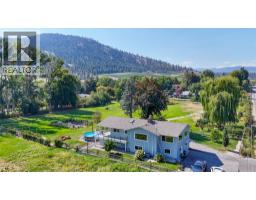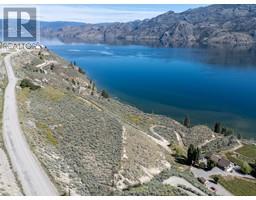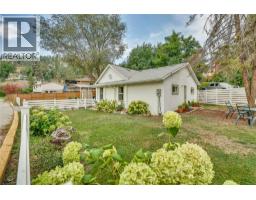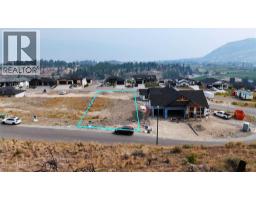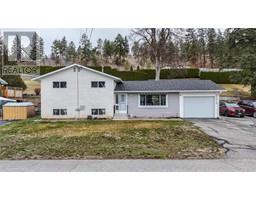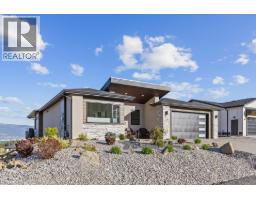8704 Kuroda Place Main Town, Summerland, British Columbia, CA
Address: 8704 Kuroda Place, Summerland, British Columbia
Summary Report Property
- MKT ID10362189
- Building TypeHouse
- Property TypeSingle Family
- StatusBuy
- Added4 weeks ago
- Bedrooms4
- Bathrooms3
- Area2047 sq. ft.
- DirectionNo Data
- Added On09 Sep 2025
Property Overview
Welcome to 8704 Kuroda Place — Your Private Oasis with Stunning Lake Views Experience peace and tranquility at the end of a quiet cul-de-sac in this move-in-ready home, perfectly positioned to capture unobstructed views of Okanagan Lake. Perched above the neighboring homes, this property offers year-round enjoyment of its breathtaking surroundings. The low-maintenance, fully irrigated yard includes a covered patio equipped with a gas BBQ hookup and a relaxing hot tub — ideal for soaking in the panoramic lake views. Designed for both entertaining and everyday living, this spacious home accommodates families of all sizes with a versatile layout. The upper level features two bedrooms and a full bathroom, plus a primary bedroom complete with a private 3-piece ensuite. On the main level, enjoy lake views from the formal dining room, living room, and kitchen, which seamlessly connect to a cozy sunken TV room that leads to the covered patio. You'll also find a fourth bedroom, powder room, and laundry area with convenient access to the backyard. The garage offers ample storage, while a powered flex space in the backyard adds even more functionality — perfect for a workshop, studio, or hobby room. Car enthusiasts will appreciate the abundant parking and workspace options. If you're seeking a quiet and peaceful retreat with stunning lake views, versatile living spaces, and room to grow, 8704 Kuroda Place is calling you home. (id:51532)
Tags
| Property Summary |
|---|
| Building |
|---|
| Level | Rooms | Dimensions |
|---|---|---|
| Second level | Bedroom | 9'9'' x 10'9'' |
| Bedroom | 10'1'' x 10' | |
| Full bathroom | Measurements not available | |
| Full ensuite bathroom | Measurements not available | |
| Primary Bedroom | 13'7'' x 12'6'' | |
| Main level | Partial bathroom | Measurements not available |
| Utility room | 5'9'' x 3' | |
| Storage | 4'7'' x 8'7'' | |
| Laundry room | 8' x 12'6'' | |
| Bedroom | 14'3'' x 12'6'' | |
| Other | 7'6'' x 10' | |
| Family room | 16'9'' x 13'3'' | |
| Dining room | 10'4'' x 9'6'' | |
| Living room | 21'4'' x 13' | |
| Kitchen | 17'7'' x 12'2'' |
| Features | |||||
|---|---|---|---|---|---|
| Additional Parking | Attached Garage(1) | Heated Garage | |||
| Oversize | Refrigerator | Dishwasher | |||
| Oven - Electric | Microwave | Washer & Dryer | |||
| Central air conditioning | |||||
























































