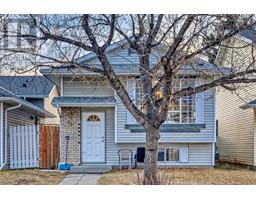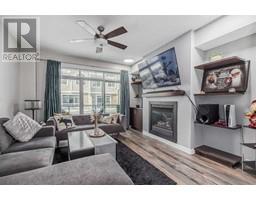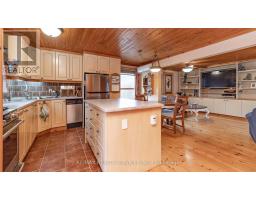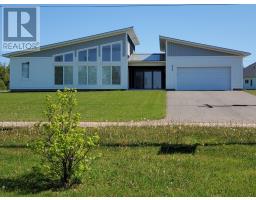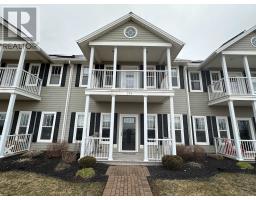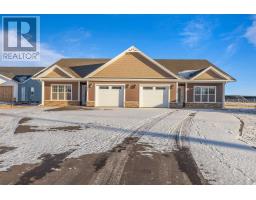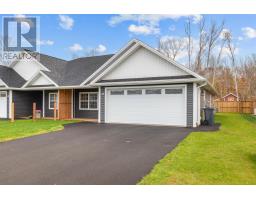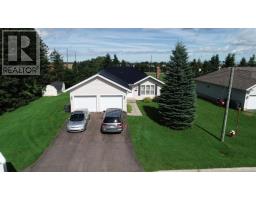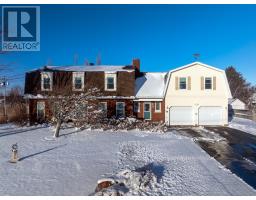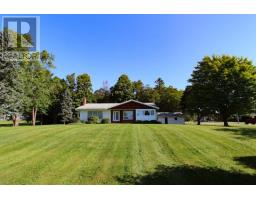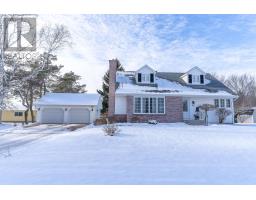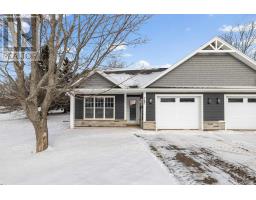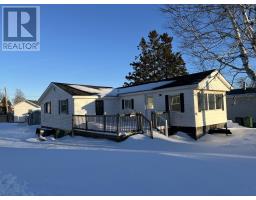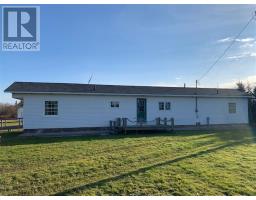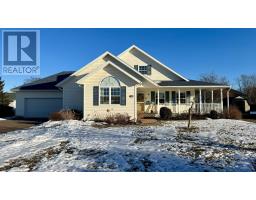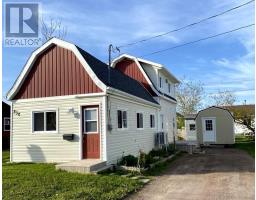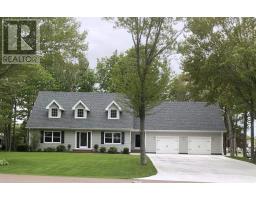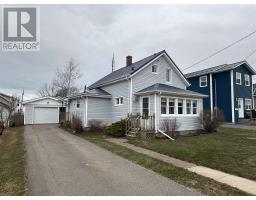124 Balcom Drive, Summerside, Prince Edward Island, CA
Address: 124 Balcom Drive, Summerside, Prince Edward Island
Summary Report Property
- MKT ID202402868
- Building TypeHouse
- Property TypeSingle Family
- StatusBuy
- Added10 weeks ago
- Bedrooms3
- Bathrooms2
- Area1820 sq. ft.
- DirectionNo Data
- Added On16 Feb 2024
Property Overview
Introducing 124 Balcom in Summerside - a wonderful home located in a quiet and desirable neighborhood. Situated close to schools, including the prestigious Athena school district, this property offers convenience and a great educational environment for families. This home has undergone many renovations, ensuring a modern and updated living space. The kitchen has been tastefully designed with a contemporary touch, providing a stylish and functional area for cooking and entertaining. One of the standout features of this home is the large and bright bathroom. With ample natural light, it creates a refreshing and inviting atmosphere. The bathroom also includes a separate soaker tub, perfect for relaxation and unwinding after a long day. The primary bedroom is spacious and features a sliding barn door design, adding a touch of charm and character. It provides a private and comfortable retreat within the home. The lower level of this property offers additional living space, including a large bedroom and a family room. There is also a renovated bathroom, adding convenience and functionality to this level of the home. Some recent updates include a newer roof, windows, and doors, providing peace of mind and reducing maintenance requirements. This home is priced to sell, offering an excellent opportunity for buyers looking for a bright and updated property in a quiet location. Don't miss out on the chance to make this wonderful home yours. (id:51532)
Tags
| Property Summary |
|---|
| Building |
|---|
| Level | Rooms | Dimensions |
|---|---|---|
| Lower level | Bedroom | 12 x 12 |
| Family room | 18 x 24 | |
| Main level | Living room | 12 x 13 |
| Dining room | 8 x 12 | |
| Kitchen | 10 x 12 | |
| Primary Bedroom | 12 x 15 | |
| Bedroom | 12 x 8 |
| Features | |||||
|---|---|---|---|---|---|
| Paved Yard | Washer/Dryer Combo | Refrigerator | |||














































