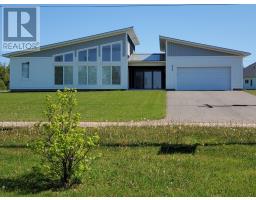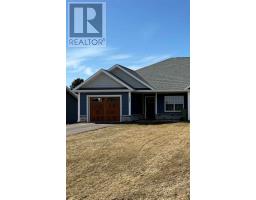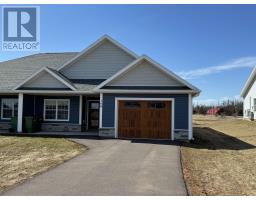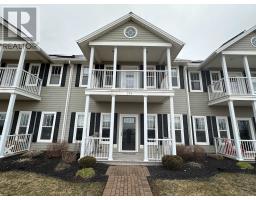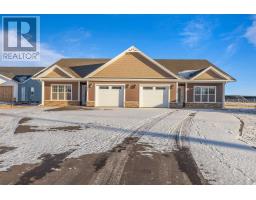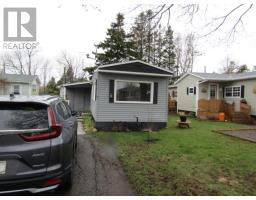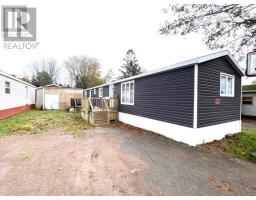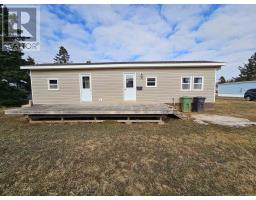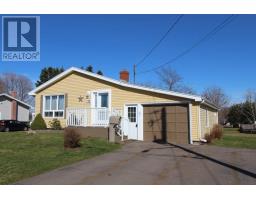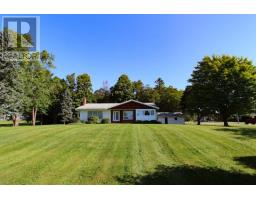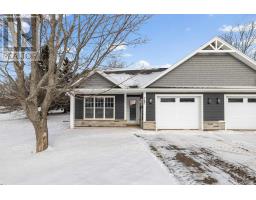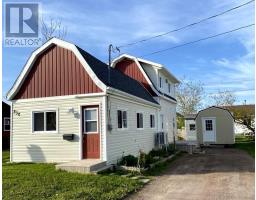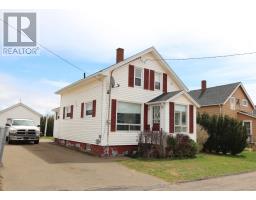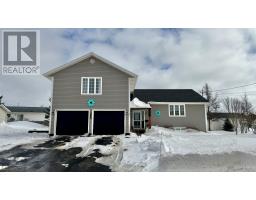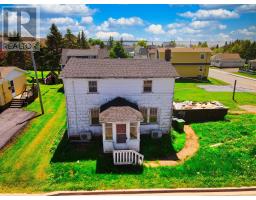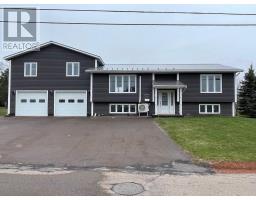89 Maplewood Drive, Summerside, Prince Edward Island, CA
Address: 89 Maplewood Drive, Summerside, Prince Edward Island
Summary Report Property
- MKT ID202400487
- Building TypeHouse
- Property TypeSingle Family
- StatusBuy
- Added17 weeks ago
- Bedrooms3
- Bathrooms4
- Area0 sq. ft.
- DirectionNo Data
- Added On16 Jan 2024
Property Overview
If you are looking for more space in an exclusive private subdivision within Summerside city limits this is the home for you. Century 21 is proud to exclusively list this 3 bedroom Cape Cod nestled in the trees of Maplewood Drive. This home has 3 Large Bedrooms, 4 Bathrooms ( 3 full, 1 half), 2 Large living rooms, a Formal dining room, a Full finished basement and an Oversized Garage (24x32) with 10 foot Ceilings. 2640 SF MLA, 930 SF BLA for a total of 3570 Square Feet! There is also a 50x12 deck and a massive triple wide driveway! Pride of ownership is very evident here with no expense spared. Marble and Hardwood flooring throughout, Granite Countertops, 3 New Heat Pumps in 2018, Propane fireplace and garage heater, Reverse Osmosis water filtration system freshly serviced, Water Softener freshly serviced, Oil furnace freshly serviced, Heat Recovery Air Exchange system, Fiberglass Oil Tank. Windows have all been upgraded, and the roof was replaced in the summer of 2014. This home is also fitted with a security system and cameras. Maplewood drive offers large mature trees, underground electrical services and a beautiful park. These features are getting hard to come by in Summerside subdivisions. This home is Turn Key, you will be impressed with the condition, the size and the location of this home. Check out the attached additional feature sheet. (id:51532)
Tags
| Property Summary |
|---|
| Building |
|---|
| Land |
|---|
| Level | Rooms | Dimensions |
|---|---|---|
| Second level | Primary Bedroom | 14.5 x 16.2 |
| Ensuite (# pieces 2-6) | 7.3 x 8.6 | |
| Bedroom | 18 x 10 | |
| Bedroom | 14.5 x 10.7 | |
| Bath (# pieces 1-6) | 7.3 x 6.8 | |
| Basement | Recreational, Games room | 27 x 24 |
| Bath (# pieces 1-6) | 10 x 6.5 | |
| Family room | 16.6 x 13.1 | |
| Main level | Kitchen | 17.5 x 14.5 |
| Dining room | 12 x 11.5 | |
| Porch | 19.5 x 6.3 | |
| Bath (# pieces 1-6) | 7.5 x 6.5 | |
| Living room | 14.5 x 17.5 | |
| Living room | 14.5 x 17.5 |
| Features | |||||
|---|---|---|---|---|---|
| Attached Garage | Concrete | Paved Yard | |||
| Alarm System | Central Vacuum | Oven - Electric | |||
| Range - Electric | Stove | Dishwasher | |||
| Dryer - Electric | Washer | Microwave | |||
| Refrigerator | Water purifier | Air exchanger | |||











































