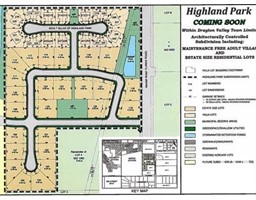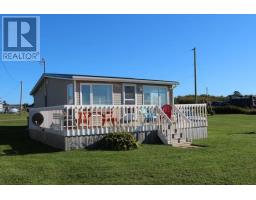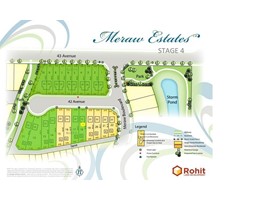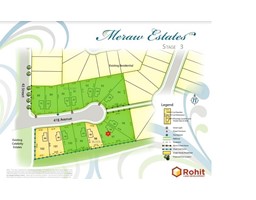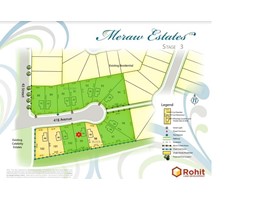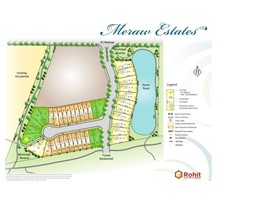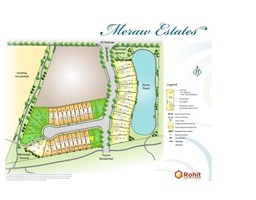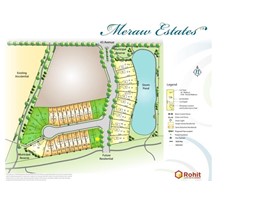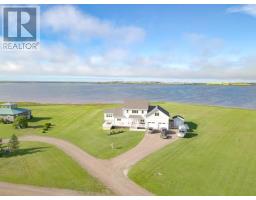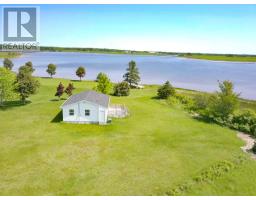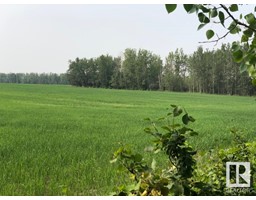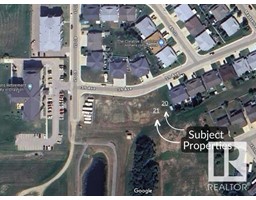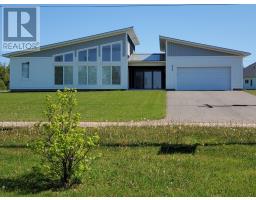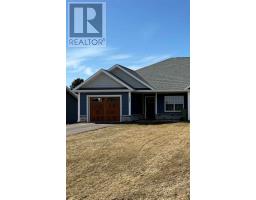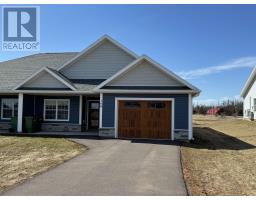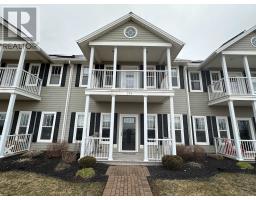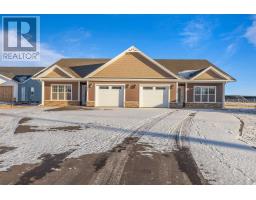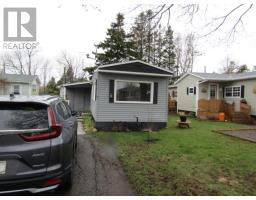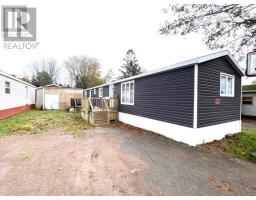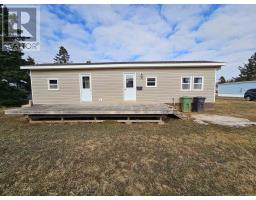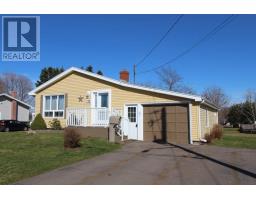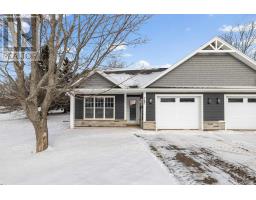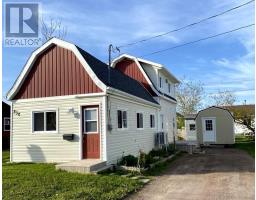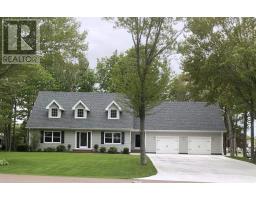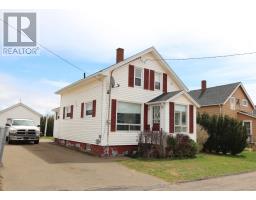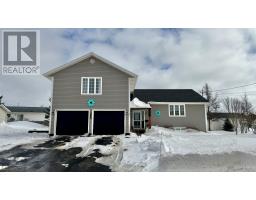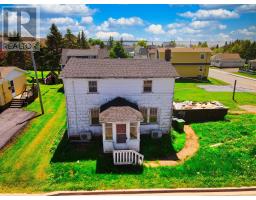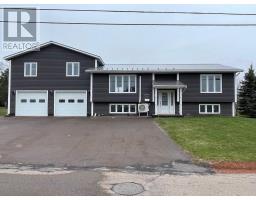30 Birchwood Heights, Summerside, Prince Edward Island, CA
Address: 30 Birchwood Heights, Summerside, Prince Edward Island
Summary Report Property
- MKT ID202318010
- Building TypeHouse
- Property TypeSingle Family
- StatusBuy
- Added37 weeks ago
- Bedrooms3
- Bathrooms2
- Area1924 sq. ft.
- DirectionNo Data
- Added On28 Aug 2023
Property Overview
Picture yourself living here!! A very rare property featuring country living in the city. Property consists of 2.55 acres and offers lots of privacy. The home is very well constructed and has hardwood floors, a large living room with a propane fireplace, spacious kitchen, separate dining room, 3 good size bedrooms, 2 bathrooms, a cozy den, partially finished lower level, cold room, high efficiency cold start furnace, and many more great features. The grounds are a mix of well landscaped and wooded areas. Also featured on the property is a double car garage with a self contained workshop at the rear of the building ideal for that handy person. There is also ample parking for three out door parking spaces. The property is subject to a covenant to prevent subdivision of the vacant land and/or development for a period of 15 years from the date of closing. (id:51532)
Tags
| Property Summary |
|---|
| Building |
|---|
| Level | Rooms | Dimensions |
|---|---|---|
| Lower level | Bath (# pieces 1-6) | 6.1x8.4 |
| Laundry room | 15.6x16.4 | |
| Storage | 24.7x15.6 | |
| Main level | Kitchen | 11.7x13.7 |
| Living room | 20.9x13.8 | |
| Dining room | 11x11.9 | |
| Primary Bedroom | 13.7x10 | |
| Bedroom | 11x13.9 | |
| Bedroom | 12.5x10.2 | |
| Den | 13.3x11.9 | |
| Bath (# pieces 1-6) | 12.2x6.8 |
| Features | |||||
|---|---|---|---|---|---|
| Partially cleared | Hardwood bush | Level | |||
| Detached Garage | Paved Yard | Oven - Electric | |||
| Range - Electric | Dishwasher | Freezer - Chest | |||
| Refrigerator | Water softener | ||||























