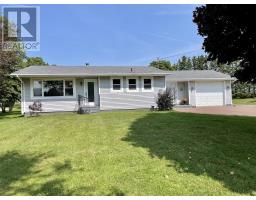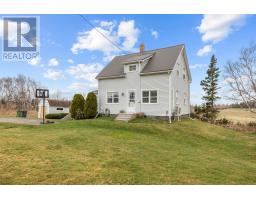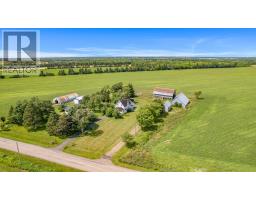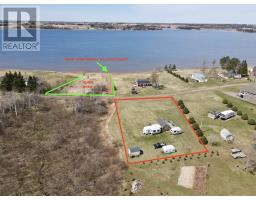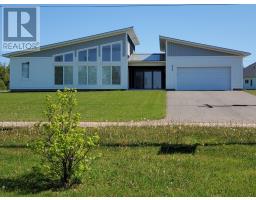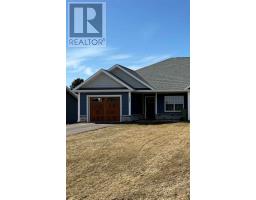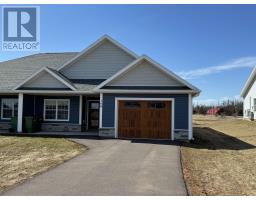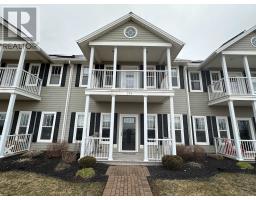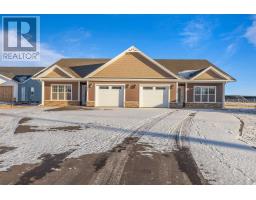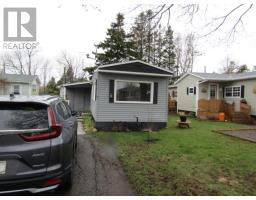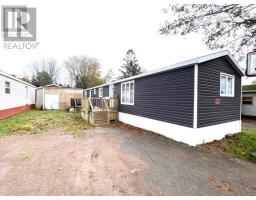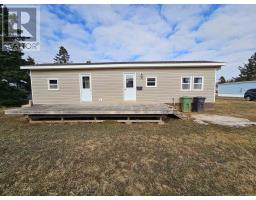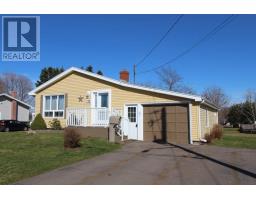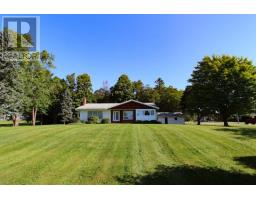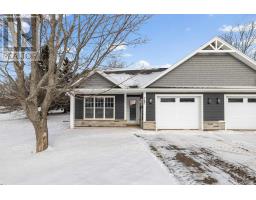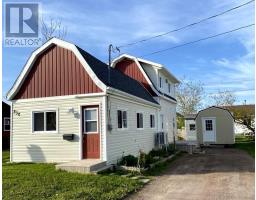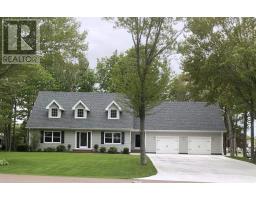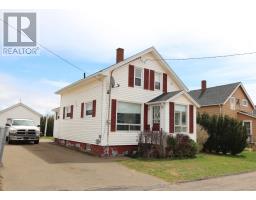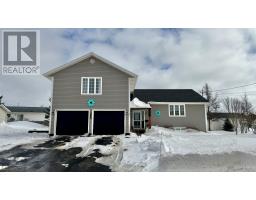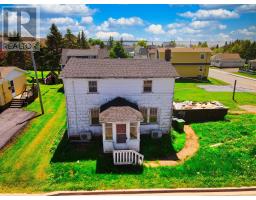261 Winter Street, Summerside, Prince Edward Island, CA
Address: 261 Winter Street, Summerside, Prince Edward Island
Summary Report Property
- MKT ID202400194
- Building TypeHouse
- Property TypeSingle Family
- StatusBuy
- Added18 weeks ago
- Bedrooms3
- Bathrooms2
- Area1386 sq. ft.
- DirectionNo Data
- Added On16 Jan 2024
Property Overview
Welcome to 261 Winter st. A rare find in Downtown Summerside! Everything you need is on one floor in this 3 bedroom rancher with attached garage. This home features a combined living/dining room which is great for entertaining, oak kitchen with all appliances included, and a bar top counter plus a cozy dining nook with a bay window overlooking the back yard, a sunken den with garden doors that lead to the back yard, a master bedroom with a 3 pc ensuite that includes a jacuzzi tub and a walk-in closet, 2 bedrooms, and main floor laundry located next to the garage. The basement is quite large and unfinished allowing you to use your imagination and create that extra space you may want! The fenced in backyard with multiple decks and green space is a great place to relax in the summer while giving you some privacy! A prime location within walking distance to all of Summerside's amazing amenities, schools, farmers market, restaurants, parks, waterfront beach and boardwalk and more! (id:51532)
Tags
| Property Summary |
|---|
| Building |
|---|
| Level | Rooms | Dimensions |
|---|---|---|
| Main level | Living room | 14.6 x 16.3 |
| Dining room | 11.3 x 9.2 | |
| Foyer | 6.2 x 8.2 | |
| Kitchen | 9 x 20.8 | |
| Porch | 11.8 x 9.11 | |
| Laundry room | 5.1 x 4.8 | |
| Bath (# pieces 1-6) | 6.4 x 7.10 | |
| Bedroom | 9.3 x 9.4 | |
| Bedroom | 11.9 x 9.3 | |
| Primary Bedroom | 13.2 x 10.7 | |
| Ensuite (# pieces 2-6) | 6.9 x 7 + 5.9 x 5.1 |
| Features | |||||
|---|---|---|---|---|---|
| Partially cleared | Level | Attached Garage | |||
| Heated Garage | Concrete | Jetted Tub | |||
| Cooktop - Electric | Oven | Dishwasher | |||
| Dryer | Washer | Refrigerator | |||
| Air exchanger | |||||



































