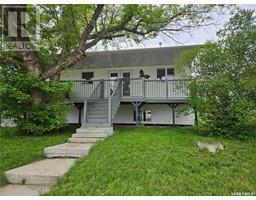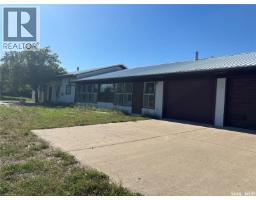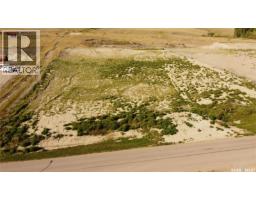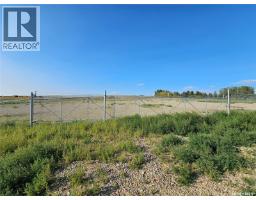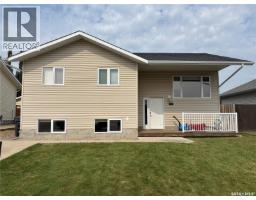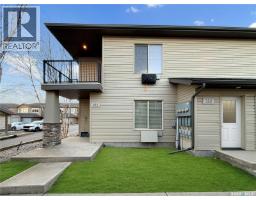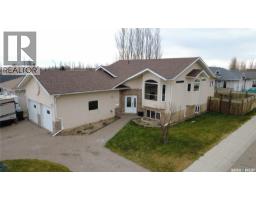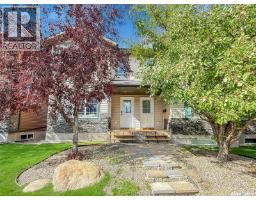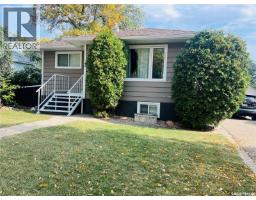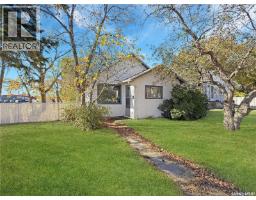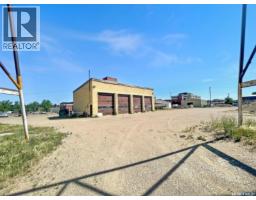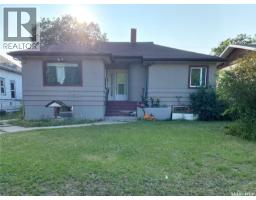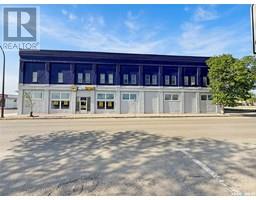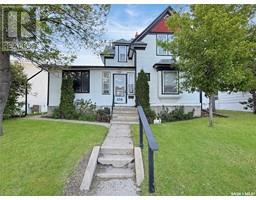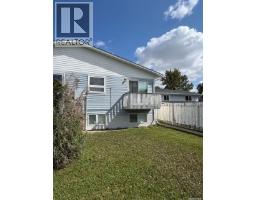21 8th AVENUE NE North East, Swift Current, Saskatchewan, CA
Address: 21 8th AVENUE NE, Swift Current, Saskatchewan
Summary Report Property
- MKT IDSK016722
- Building TypeHouse
- Property TypeSingle Family
- StatusBuy
- Added8 weeks ago
- Bedrooms2
- Bathrooms2
- Area762 sq. ft.
- DirectionNo Data
- Added On24 Sep 2025
Property Overview
Step into a warm and inviting main floor featuring large bright windows, and an open-concept layout that connects the kitchen and dining area—perfect for everyday living or entertaining. Upstairs, you'll find a comfortable primary bedroom complete with its own 3-piece ensuite, along with an additional bedroom for family or guests. The basement offers even more space, with a versatile bonus room ideal for workouts, hobbies, or extra storage, plus a convenient laundry area and a full 4-piece bathroom. Outside, the backyard is a great place for relaxing on the covered porch, or enjoying the generous yard space with room to garden, play or park. The wired 220 garage is a perfect space for projects or extra parking. With central air to keep you cool and a metal roof built to last, this home is move in ready and waiting for you. Call today for a your personal tour. (id:51532)
Tags
| Property Summary |
|---|
| Building |
|---|
| Level | Rooms | Dimensions |
|---|---|---|
| Second level | 3pc Bathroom | 7' x 5'2" |
| Bedroom | 11'9" x 12'1" | |
| Bedroom | 11'" x 7'1" | |
| Basement | 4pc Bathroom | 7' x 4'11 |
| Laundry room | 6'11" x 8' | |
| Other | 5'7" x 4'8" | |
| Main level | Living room | Measurements not available x 15 ft |
| Kitchen/Dining room | 14'3" x 12' |
| Features | |||||
|---|---|---|---|---|---|
| Rectangular | Detached Garage | Parking Space(s)(3) | |||
| Washer | Refrigerator | Dryer | |||
| Stove | Central air conditioning | ||||






















