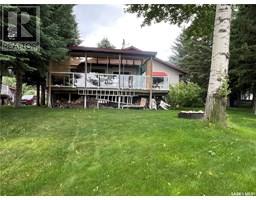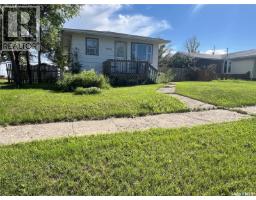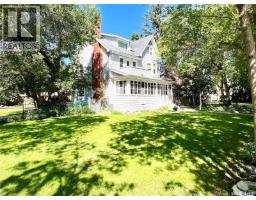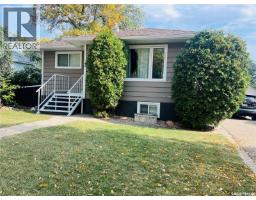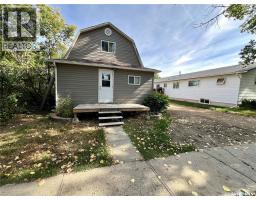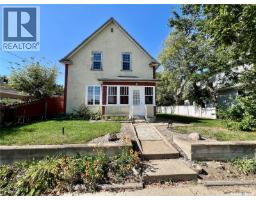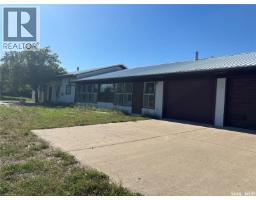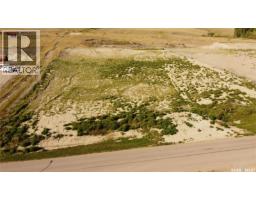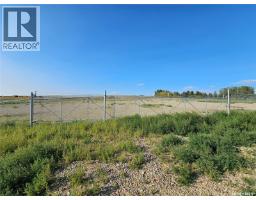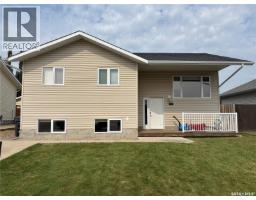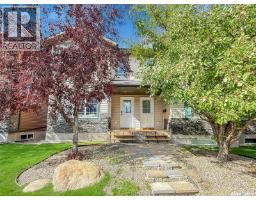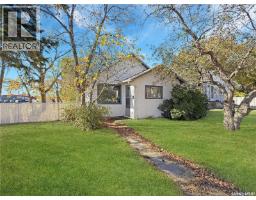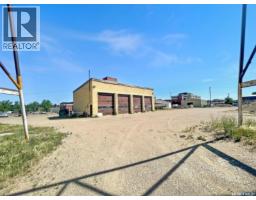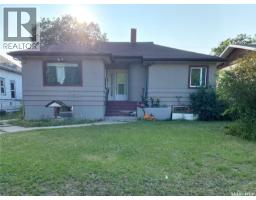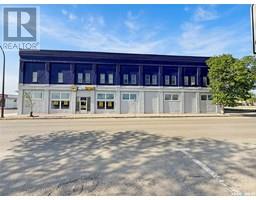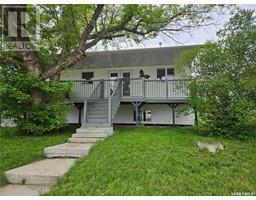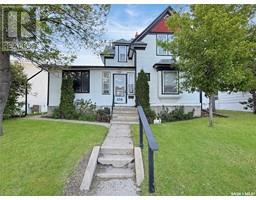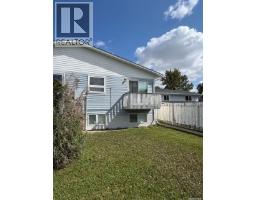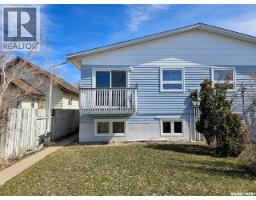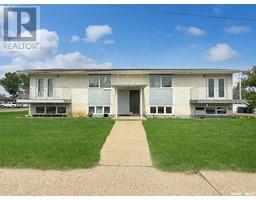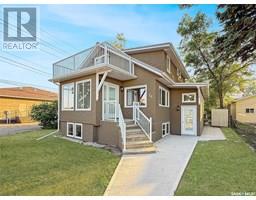284 10th AVENUE NW, Swift Current, Saskatchewan, CA
Address: 284 10th AVENUE NW, Swift Current, Saskatchewan
Summary Report Property
- MKT IDSK009060
- Building TypeHouse
- Property TypeSingle Family
- StatusBuy
- Added1 days ago
- Bedrooms4
- Bathrooms2
- Area1089 sq. ft.
- DirectionNo Data
- Added On15 Nov 2025
Property Overview
284 10th AVE NW - You'll be in love from the moment you walk in the door. This beautiful home features a vaulted ceiling in the living room as well as original hardwood flooring that carries on into the hallway creating a warm and welcoming vibe. Three generous sized bedrooms on the main floor making a variety of furniture placement options a breeze. The basement has been fully finished with an additional bedroom, bathroom, spacious family room, storage room and oversized laundry room with plenty of space. This home is situated on a corner lot with alley access and lots of parking as well as privacy. This is one property you must add to the list. There is a detached garage as well as GREAT curb appeal and many updates including high efficiency furnace, water heater (2024), 35 year shingles put on in 2014, as well as updated windows and siding. This is a MUST add to the list home. (id:51532)
Tags
| Property Summary |
|---|
| Building |
|---|
| Land |
|---|
| Level | Rooms | Dimensions |
|---|---|---|
| Basement | Laundry room | 8 ft x 12 ft |
| 4pc Bathroom | 5 ft x 13 ft | |
| Family room | 23 ft x 18 ft | |
| Bedroom | 10 ft x 13 ft | |
| Storage | 8 ft x 5 ft | |
| Main level | 4pc Bathroom | 6'06 x 7'04 |
| Bedroom | Measurements not available x 12 ft | |
| Bedroom | 13'03 x 11'10 | |
| Bedroom | Measurements not available x 11 ft | |
| Living room | 24'10 x 13'06 | |
| Kitchen | 14 ft x Measurements not available |
| Features | |||||
|---|---|---|---|---|---|
| Corner Site | Lane | Rectangular | |||
| Sump Pump | Detached Garage | Parking Space(s)(2) | |||
| Washer | Refrigerator | Satellite Dish | |||
| Dishwasher | Dryer | Microwave | |||
| Freezer | Window Coverings | Garage door opener remote(s) | |||
| Storage Shed | Stove | Central air conditioning | |||










































