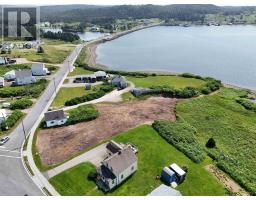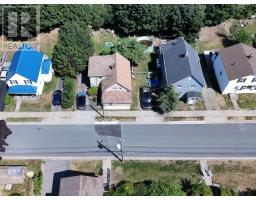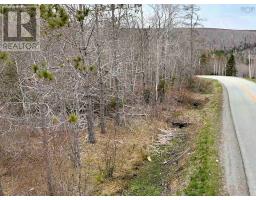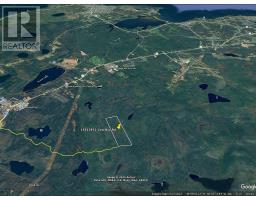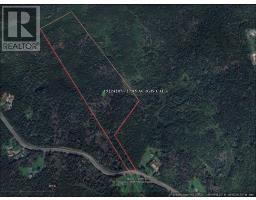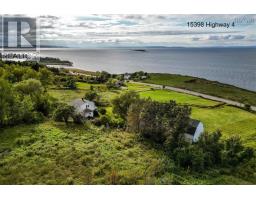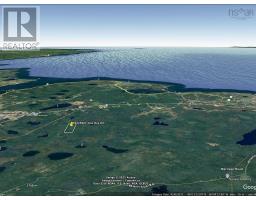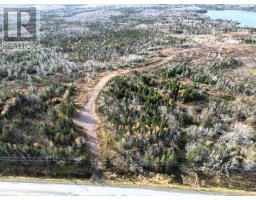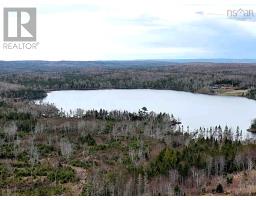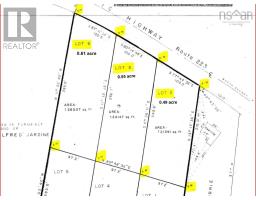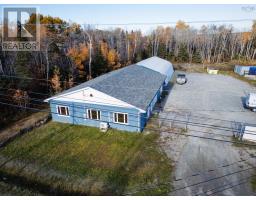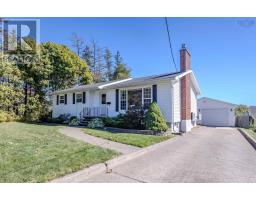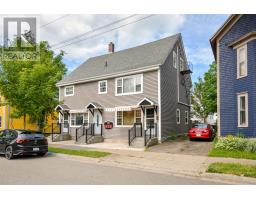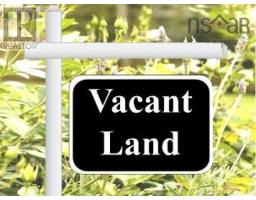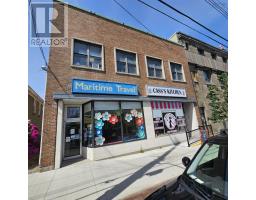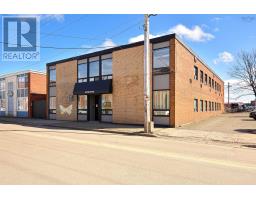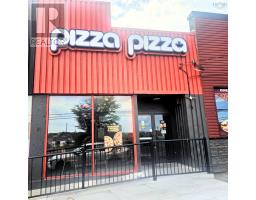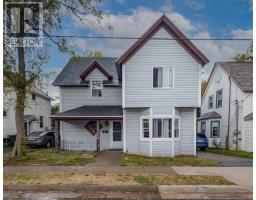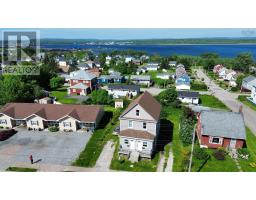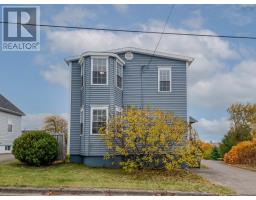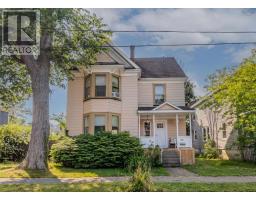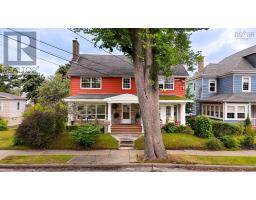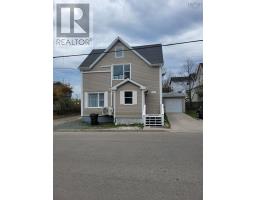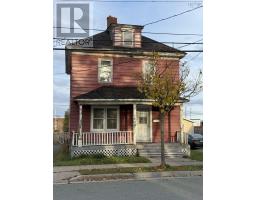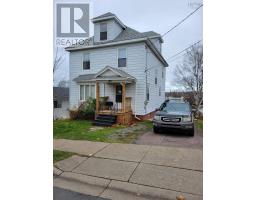32 Mercer Street, Sydney, Nova Scotia, CA
Address: 32 Mercer Street, Sydney, Nova Scotia
Summary Report Property
- MKT ID202527061
- Building TypeHouse
- Property TypeSingle Family
- StatusBuy
- Added1 days ago
- Bedrooms3
- Bathrooms1
- Area1208 sq. ft.
- DirectionNo Data
- Added On05 Nov 2025
Property Overview
Welcome to 32 Mercer Street! This is a charming 3-bedroom, 1-bathroom home, centrally located near schools, bus routes, and shopping. This inviting property offers both comfort and potential. The main level features a heated front porch leading into a bright living room with a classic wood fireplace and rich hardwood floors. Beautiful French doors open into a spacious dining room that can easily double as a home office or family space - perfect for creating a layout that suits your lifestyle. The adjoining kitchen has a cozy nook for the sink and cabinetry, offering an opportunity to customize to your own vision. Upstairs, youll find three bedrooms and a full bath, with natural light and original charm throughout. The property also includes a wired, detached garage, paved driveway, and a level lot. The listing includes a video walk-through of the home for a closer look at its layout and features. The roof was replaced in 2024 and many other updates completed in recent years. This well-maintained home is ready for your vision - move in and make it your home! (id:51532)
Tags
| Property Summary |
|---|
| Building |
|---|
| Level | Rooms | Dimensions |
|---|---|---|
| Second level | Bedroom | 9.06 × 6 + 5 × 7 |
| Bedroom | 14.11 × 11.03 | |
| Bedroom | 7.08 × 12.11 | |
| Bath (# pieces 1-6) | 7.07 × 8 | |
| Main level | Porch | 5.01 × 10.06 |
| Family room | 13.05 × 14.08 | |
| Dining room | 13.05 × 14.08 | |
| Eat in kitchen | 11.07 × 10.02 + 9 x 4.06 |
| Features | |||||
|---|---|---|---|---|---|
| Garage | Parking Space(s) | Paved Yard | |||
| None | |||||




































