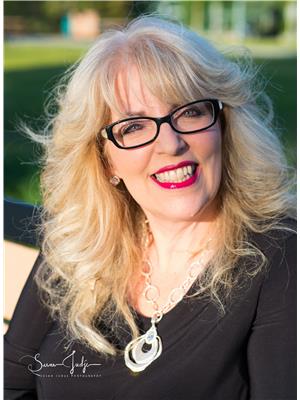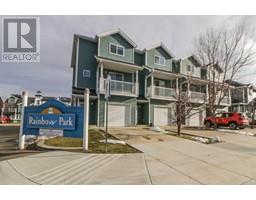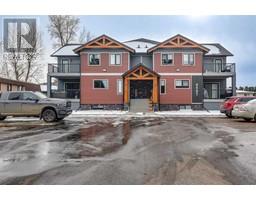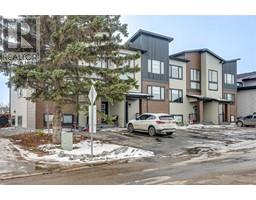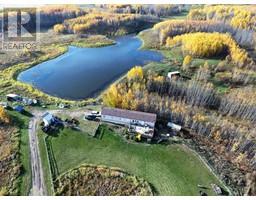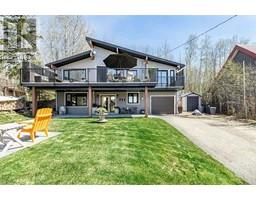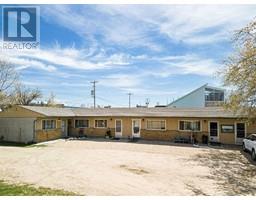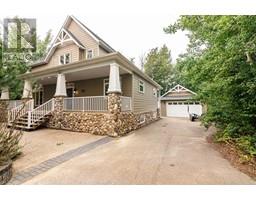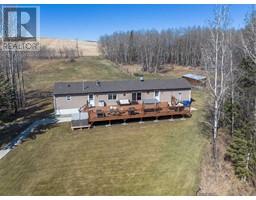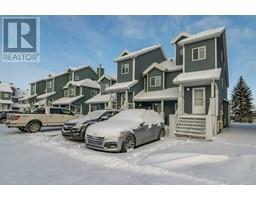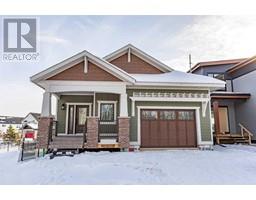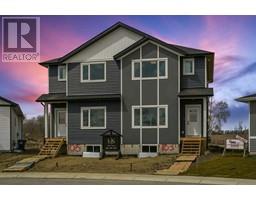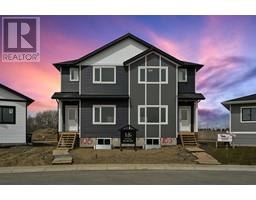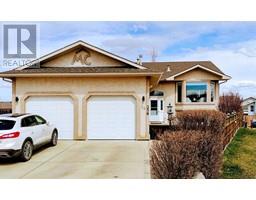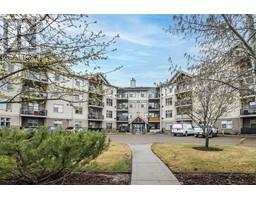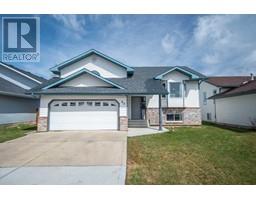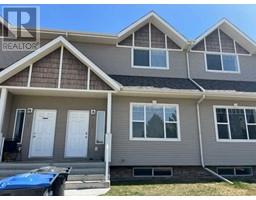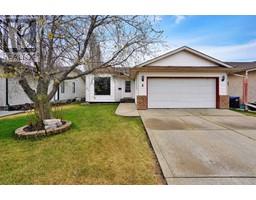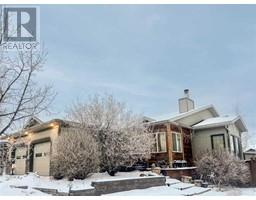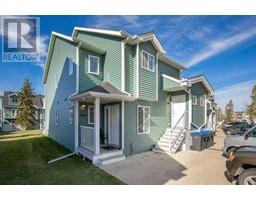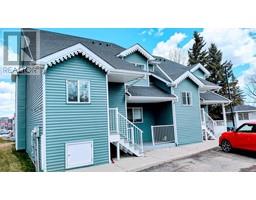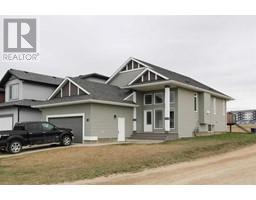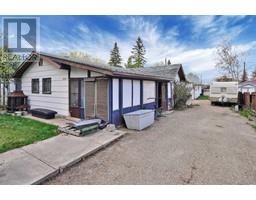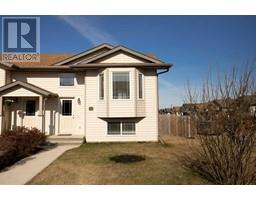16, 4402 48 Avenue Downtown, Sylvan Lake, Alberta, CA
Address: 16, 4402 48 Avenue, Sylvan Lake, Alberta
Summary Report Property
- MKT IDA2116661
- Building TypeMobile Home
- Property TypeSingle Family
- StatusBuy
- Added4 weeks ago
- Bedrooms3
- Bathrooms2
- Area1378 sq. ft.
- DirectionNo Data
- Added On03 May 2024
Property Overview
Welcome to this newly renovated mobile home nestled in the town of Sylvan Lake. Boasting 1378 square feet of meticulously revamped living space, this residence offers a perfect blend of comfort and style. Newly enhanced by new siding and a charming wood-stained covered porch, this home is ideal for enjoying tranquil moments outdoors. The interior exudes modern elegance with fresh white paint adorning the walls, complemented by high-quality Benjamin Moore paint for a lasting finish and is completed with new flooring, featuring a mix of carpet, tile, and durable vinyl throughout. The heart of the home showcases a captivating wood-burning stove, WETT inspected for optimal functionality. A glass door beckons you to step out onto the spacious 8 x 16 covered porch, creating seamless indoor-outdoor living. With three bedrooms plus a den, there's ample space for any family. The residence further features a four-piece bathroom and a convenient two-piece bathroom with an integrated laundry room, complete with new stainless steel washer and dryer. Indulge your culinary aspirations in the fully-equipped kitchen, boasting stainless steel appliances including a fridge, stove, chimney-style hood fan, and air fryer. Ample new white cabinetry offers abundant storage, complemented by new counters and a convenient 9'5 x 3'7 nook with bench storage. The adjacent dining room features an inviting eating nook and pantry, ideal for hosting gatherings. Throughout the home, new lighting fixtures illuminate every corner, enhancing the overall ambiance. Fully fenced back yard hosts an 8x10 shed with power. This meticulously renovated mobile home offers modern living with attention to detail. Lot fees are $540.00. Don't miss the opportunity to make this property your own. (id:51532)
Tags
| Property Summary |
|---|
| Building |
|---|
| Land |
|---|
| Level | Rooms | Dimensions |
|---|---|---|
| Main level | Other | 26.50 Ft x 11.00 Ft |
| 2pc Bathroom | Measurements not available | |
| Bedroom | 8.00 Ft x 7.75 Ft | |
| Den | 5.42 Ft x 7.75 Ft | |
| 4pc Bathroom | Measurements not available | |
| Bedroom | 11.00 Ft x 11.00 Ft | |
| Primary Bedroom | 12.75 Ft x 11.42 Ft | |
| Living room | 20.42 Ft x 11.42 Ft | |
| Foyer | 14.25 Ft x 11.42 Ft |
| Features | |||||
|---|---|---|---|---|---|
| Other | Refrigerator | Dishwasher | |||
| Stove | Washer & Dryer | ||||












































