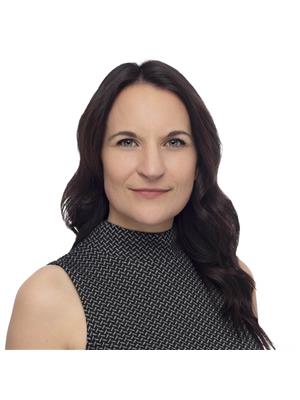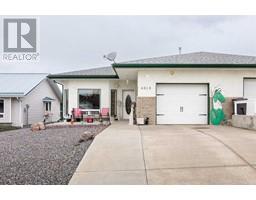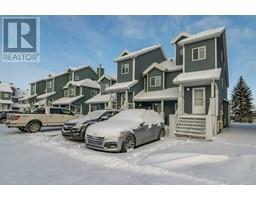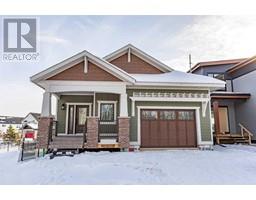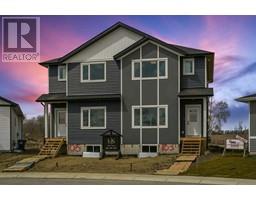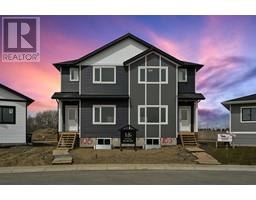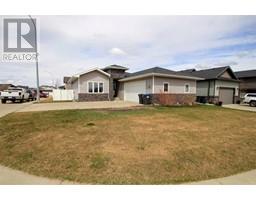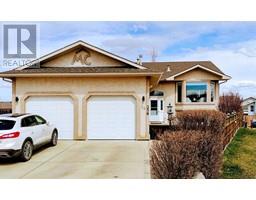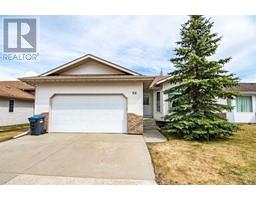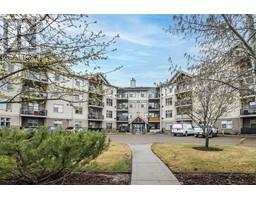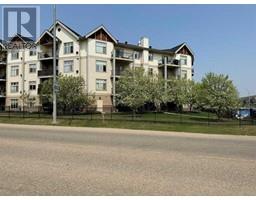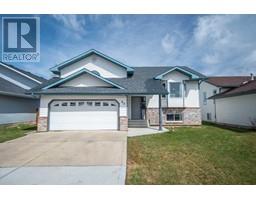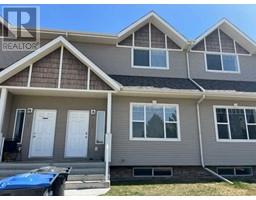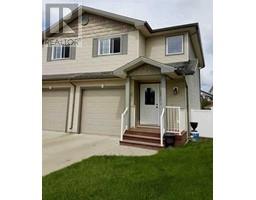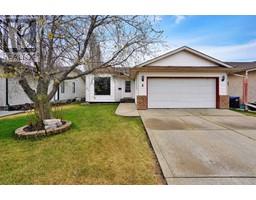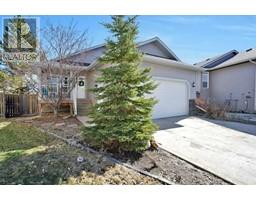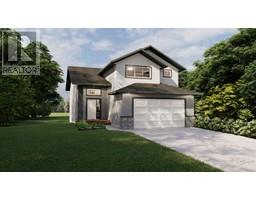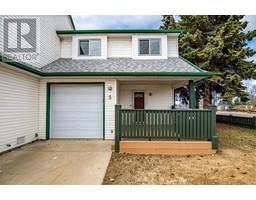26 Lindsay Crescent Lakeway Landing, Sylvan Lake, Alberta, CA
Address: 26 Lindsay Crescent, Sylvan Lake, Alberta
Summary Report Property
- MKT IDA2106918
- Building TypeHouse
- Property TypeSingle Family
- StatusBuy
- Added12 weeks ago
- Bedrooms5
- Bathrooms3
- Area1676 sq. ft.
- DirectionNo Data
- Added On10 Feb 2024
Property Overview
Welcome to luxurious living in Lakeway Landing! This executive-style bungalow offers the epitome of comfort and style with five spacious bedrooms and three full bathrooms. Step inside to discover a captivating fireplace adorning the living area, perfect for cozy evenings, while a bright sunroom beckons relaxation and enjoyment year-round. The private treed backyard, nestled on a corner lot, ensures tranquility and privacy, while the low-maintenance landscaping with RV parking adds convenience to your lifestyle. Entertain effortlessly in the large, beautiful custom kitchen boasting granite countertops and vaulted ceilings. Indulge in the luxurious amenities including an inviting jetted tub, in-floor heating, and a spacious master bedroom complete with a walk-in closet and a lovely 4-piece ensuite featuring a 6' jet tub and tile surround.Conveniently located near schools and parks, this home sits on a desirable crescent in Sylvan Lake, offering both comfort and convenience. Take advantage of the large pie lot and extra-large double front attached garage, providing ample space for all your needs. Don't miss the opportunity to make this stunning property your own retreat! (id:51532)
Tags
| Property Summary |
|---|
| Building |
|---|
| Land |
|---|
| Level | Rooms | Dimensions |
|---|---|---|
| Basement | Bedroom | 11.58 Ft x 14.75 Ft |
| Bedroom | 12.42 Ft x 11.42 Ft | |
| Bedroom | 15.67 Ft x 14.92 Ft | |
| 4pc Bathroom | .00 Ft x .00 Ft | |
| Main level | Primary Bedroom | 14.75 Ft x 17.00 Ft |
| 4pc Bathroom | .00 Ft x .00 Ft | |
| Bedroom | 10.33 Ft x 11.33 Ft | |
| 4pc Bathroom | .00 Ft x .00 Ft |
| Features | |||||
|---|---|---|---|---|---|
| Back lane | Wet bar | Attached Garage(2) | |||
| None | None | See Remarks | |||








