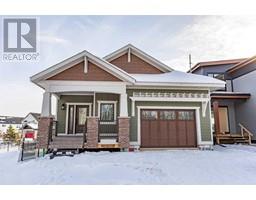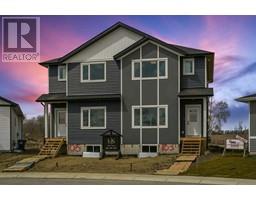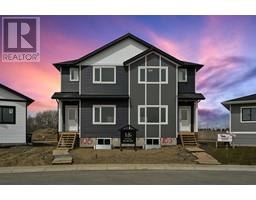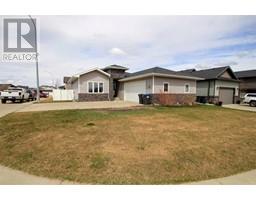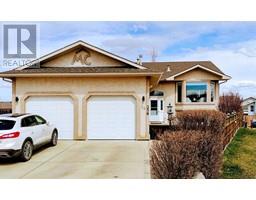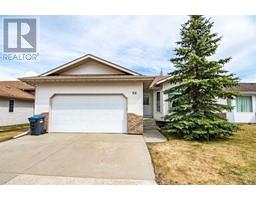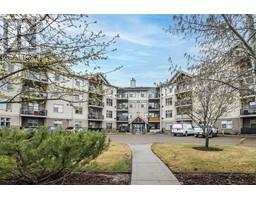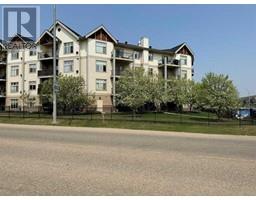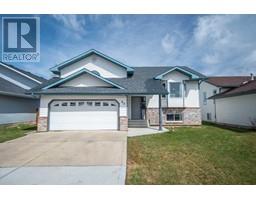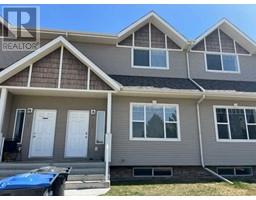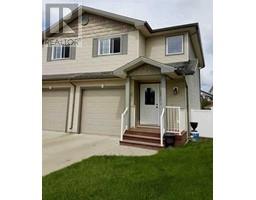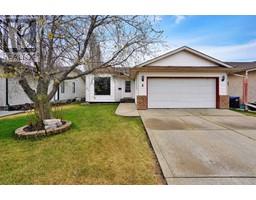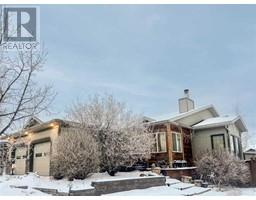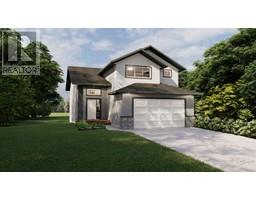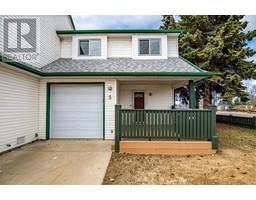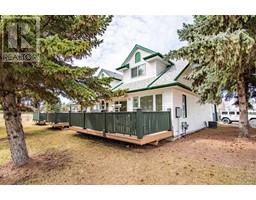503, 5220 50A Ave Downtown, Sylvan Lake, Alberta, CA
Address: 503, 5220 50A Ave, Sylvan Lake, Alberta
3 Beds2 Baths1382 sqftStatus: Buy Views : 203
Price
$234,000
Summary Report Property
- MKT IDA2102706
- Building TypeRow / Townhouse
- Property TypeSingle Family
- StatusBuy
- Added15 weeks ago
- Bedrooms3
- Bathrooms2
- Area1382 sq. ft.
- DirectionNo Data
- Added On19 Jan 2024
Property Overview
Beautiful townhouse end unit Condo with 3 bedrooms and 2 Bathrooms in Sylvan LakeComposite Hardwood, large master suite. Recently added new lighting fixtures. Throughout the unit updated LED lighting. Natural light and north-facing doors to the deck, with a view of the lake. Open floor plan. Phenomenal master bedroom. Nearby amenities, 1.5 blocks of the lake & golf course. Close to police service (RCMP) Rotary Light House Park. Walking distance to Community Center, Schools, Royal Canadian Legion and the Lakeshore Boulevard. Condo Fees $477. SHORT-TERM RENTALS ARE NOT PERMITTED. For Pet Restrictions see condo doc for details (id:51532)
Tags
| Property Summary |
|---|
Property Type
Single Family
Building Type
Row / Townhouse
Storeys
1
Square Footage
1382.24 sqft
Community Name
Downtown
Subdivision Name
Downtown
Title
Condominium/Strata
Land Size
Unknown
Built in
1999
| Building |
|---|
Bedrooms
Above Grade
3
Bathrooms
Total
3
Interior Features
Appliances Included
Refrigerator, Range - Electric, Dishwasher, Microwave, Hood Fan, Washer/Dryer Stack-Up
Flooring
Laminate, Linoleum
Basement Type
None
Building Features
Features
No Smoking Home
Foundation Type
Piled, Poured Concrete
Style
Attached
Construction Material
Wood frame
Square Footage
1382.24 sqft
Total Finished Area
1382.24 sqft
Fire Protection
Smoke Detectors
Structures
Deck
Heating & Cooling
Cooling
None
Heating Type
Forced air
Exterior Features
Exterior Finish
Vinyl siding, Wood siding
Neighbourhood Features
Community Features
Golf Course Development, Lake Privileges, Fishing, Pets Allowed With Restrictions
Amenities Nearby
Golf Course, Playground
Maintenance or Condo Information
Maintenance Fees
$477 Monthly
Maintenance Fees Include
Ground Maintenance, Waste Removal
Maintenance Management Company
Alison Bishop- Everest
Parking
Total Parking Spaces
2
| Land |
|---|
Lot Features
Fencing
Partially fenced
Other Property Information
Zoning Description
R3
| Level | Rooms | Dimensions |
|---|---|---|
| Second level | 3pc Bathroom | 8.67 Ft x 8.50 Ft |
| Primary Bedroom | 12.25 Ft x 20.08 Ft | |
| Main level | 4pc Bathroom | 4.92 Ft x 4.75 Ft |
| Bedroom | 10.75 Ft x 17.50 Ft | |
| Bedroom | 10.75 Ft x 12.83 Ft | |
| Dining room | 12.25 Ft x 5.92 Ft | |
| Living room | 12.25 Ft x 10.33 Ft | |
| Laundry room | 2.42 Ft x 4.75 Ft |
| Features | |||||
|---|---|---|---|---|---|
| No Smoking Home | Refrigerator | Range - Electric | |||
| Dishwasher | Microwave | Hood Fan | |||
| Washer/Dryer Stack-Up | None | ||||





















