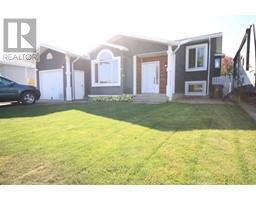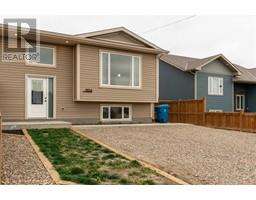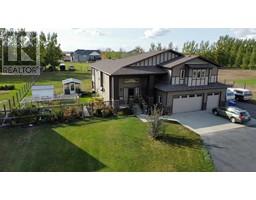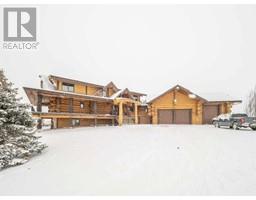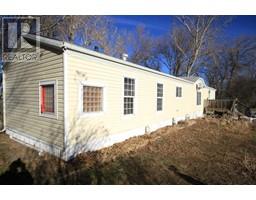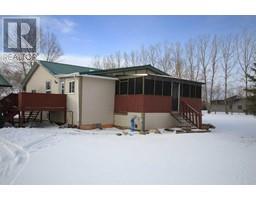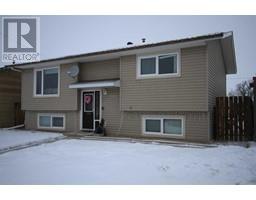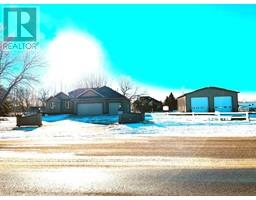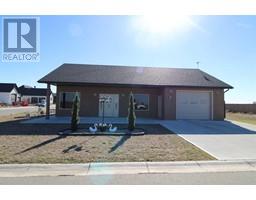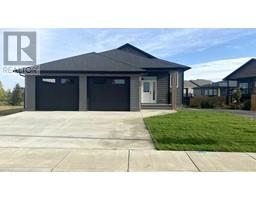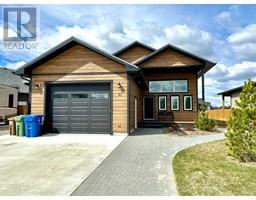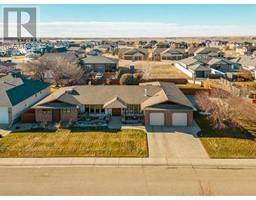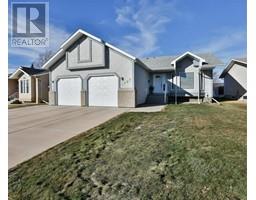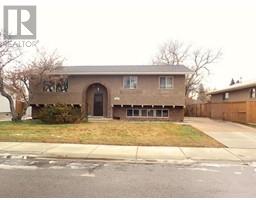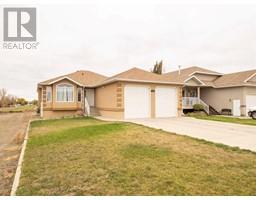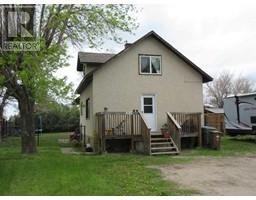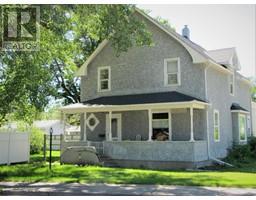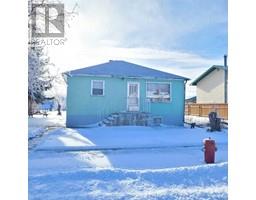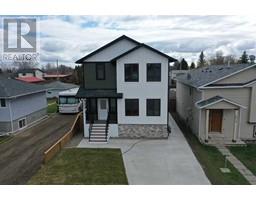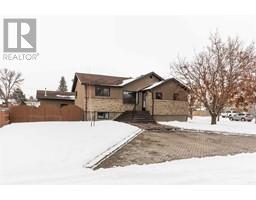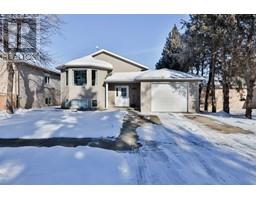14 Fairway Village, Taber, Alberta, CA
Address: 14 Fairway Village, Taber, Alberta
Summary Report Property
- MKT IDA2105326
- Building TypeHouse
- Property TypeSingle Family
- StatusBuy
- Added12 weeks ago
- Bedrooms4
- Bathrooms3
- Area1284 sq. ft.
- DirectionNo Data
- Added On03 Feb 2024
Property Overview
Come take a look at this fantastic 1284 sq ft Condo. Walking into this home you will find a huge entrance leading into the open-concept kitchen/dining/living room. The kitchen is amazing with a sit up island that has an under-mount sink , granite countertops, ample cupboards, and a large pantry. Off the dining area you will be welcomed with a 3 season room with awesome views to the golf course where you will see some nature, like deer and rabbits. On the main floor, you will enjoy the convenience of the main floor laundry, 4pce bathroom, 2 bedrooms, The primary bedroom has a cozy feel with an electric fireplace, dual closets with built-ins as well as a nice sized 3 pce ensuite. On the main floor you will also notice vaulted ceilings, 2 sun tubes, gas fireplace in the living room, pot lights and as well as decorative lighting. In the basement you are welcomed to the ample sized family room complete with cozy gas fireplace, a flex space that's a possible games room or workout room. 2 more bedrooms in the basement, the one with a large walk-in closet as well as another 4 pce bathroom. Bathrooms have cozy heated floors. You will find an amazing deck that you can access from the sunroom as well as from the primary bedroom. The deck is very private with a beautiful pergola and privacy wall, a great space to have a nice glass of wine. The 2 car attached garage is heated and it also has central vac to clean out those antique cars you may own. This home is a must to see. (id:51532)
Tags
| Property Summary |
|---|
| Building |
|---|
| Land |
|---|
| Level | Rooms | Dimensions |
|---|---|---|
| Basement | Family room | 16.50 Ft x 14.67 Ft |
| Recreational, Games room | 14.50 Ft x 16.42 Ft | |
| Bedroom | 17.00 Ft x 9.67 Ft | |
| 4pc Bathroom | Measurements not available | |
| Bedroom | 14.50 Ft x 10.00 Ft | |
| Main level | Other | 20.50 Ft x 10.67 Ft |
| Living room | 12.00 Ft x 12.00 Ft | |
| Primary Bedroom | 12.25 Ft x 12.00 Ft | |
| 3pc Bathroom | Measurements not available | |
| Bedroom | 12.00 Ft x 10.00 Ft | |
| 4pc Bathroom | Measurements not available | |
| Laundry room | 5.50 Ft x 10.00 Ft |
| Features | |||||
|---|---|---|---|---|---|
| PVC window | No neighbours behind | French door | |||
| Gas BBQ Hookup | Attached Garage(2) | Central air conditioning | |||




























