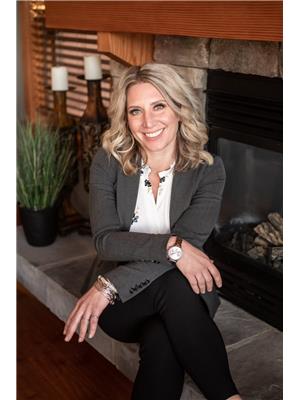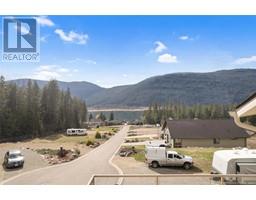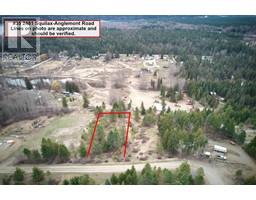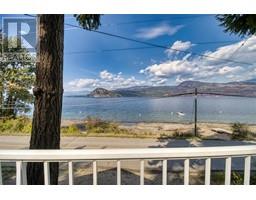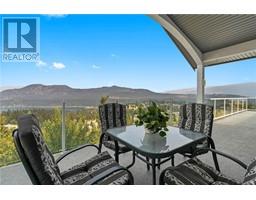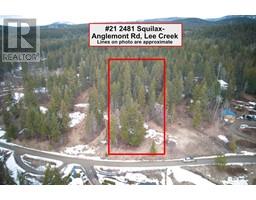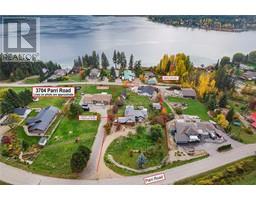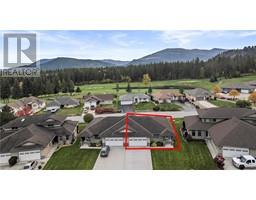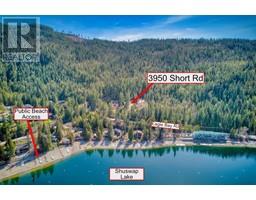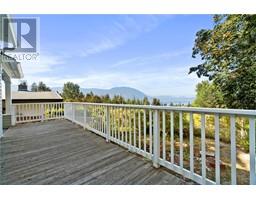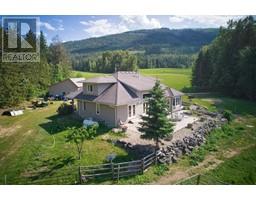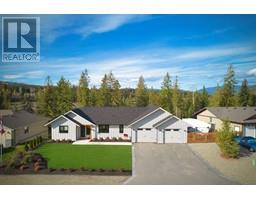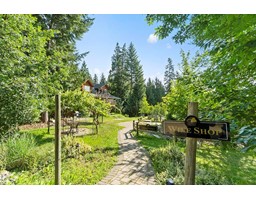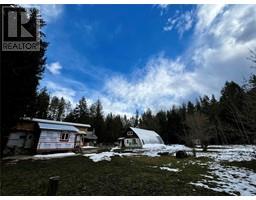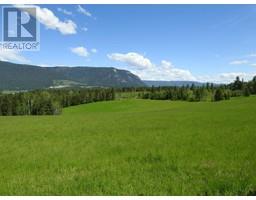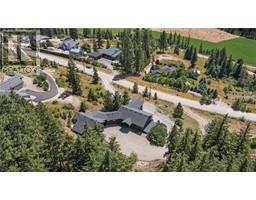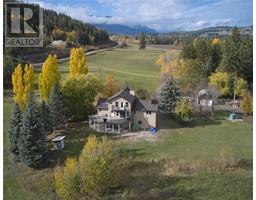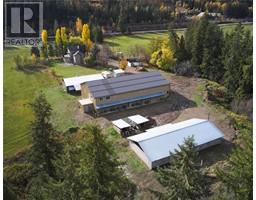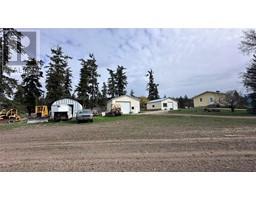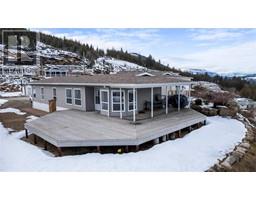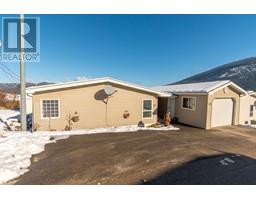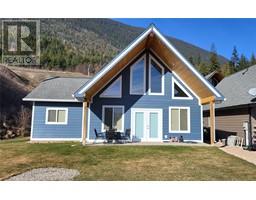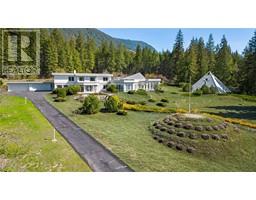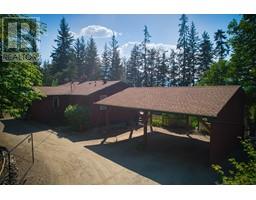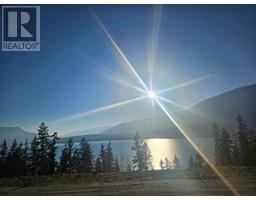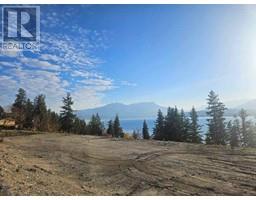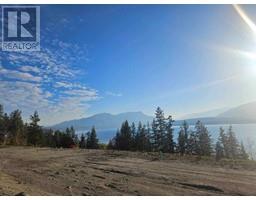679 Tappen Cemetery Road Tappen / Sunnybrae, Tappen, British Columbia, CA
Address: 679 Tappen Cemetery Road, Tappen, British Columbia
Summary Report Property
- MKT ID10287561
- Building TypeHouse
- Property TypeSingle Family
- StatusBuy
- Added20 weeks ago
- Bedrooms3
- Bathrooms2
- Area2053 sq. ft.
- DirectionNo Data
- Added On08 Dec 2023
Property Overview
679 Tappen Cemetery Road, Multi Family living or great mortgage helper on this flat one-acre lot in the countryside. Less than 15 mins to town. This is the answer to getting that perfect small country style living with everything you need. The main home boasts 3 bedrooms and 2 baths with tasteful updates in a modern farmhouse chic style. Private spacious back yard with garden, hot tub, fire pit area and ample storage. Bonus is a second dwelling included which could be for family. This well-maintained 2007 modular home features 2 bedrooms, 2 baths, and 924 square ft, with its own fenced yard area and parking. A detached workshop measuring approx. 26x35, with outside RV hook ups, plumbing in place to add bathroom and room for all your toys and hobbies, with an additional lean-to covered area at the back. Manufactured home is on its’ own hydro meter. Check out 3D tour and Video. Measurements by Matterport verify if deemed important. (id:51532)
Tags
| Property Summary |
|---|
| Building |
|---|
| Level | Rooms | Dimensions |
|---|---|---|
| Ground level | Other | 26'7'' x 35' |
| 3pc Ensuite bath | 10'3'' x 4'10'' | |
| Primary Bedroom | 13'7'' x 13'11'' | |
| Bedroom | 11'5'' x 19'8'' | |
| 4pc Bathroom | 9'11'' x 6'5'' | |
| Bedroom | 9'10'' x 15'2'' | |
| Laundry room | 9'11'' x 9'9'' | |
| Living room | 15'7'' x 18'1'' | |
| Kitchen | 10'3'' x 16'7'' |
| Features | |||||
|---|---|---|---|---|---|
| Level lot | Private setting | Irregular lot size | |||
| Oversize | Refrigerator | Dishwasher | |||
| Dryer | Range - Electric | Microwave | |||
| Washer | |||||
































































