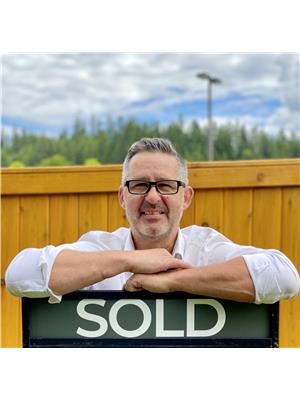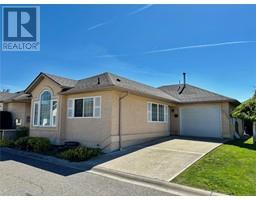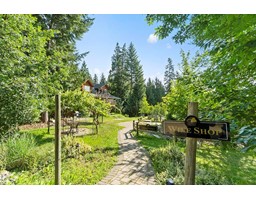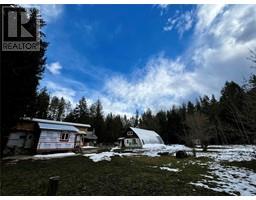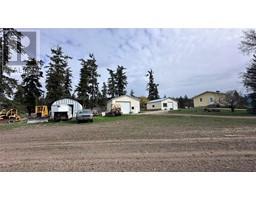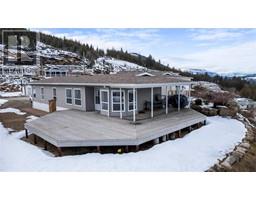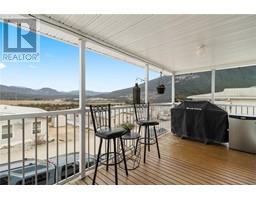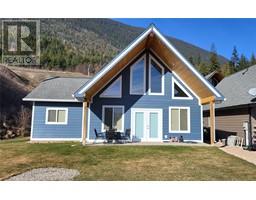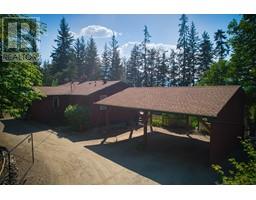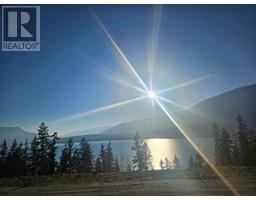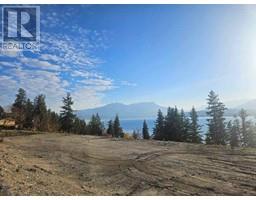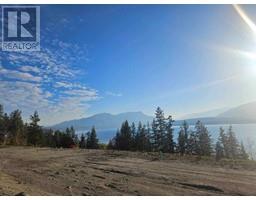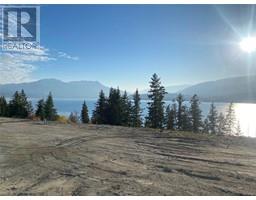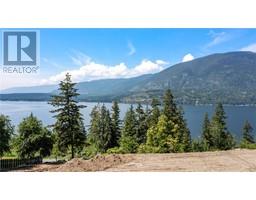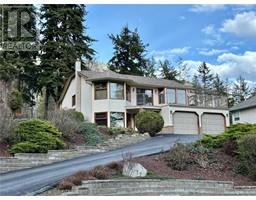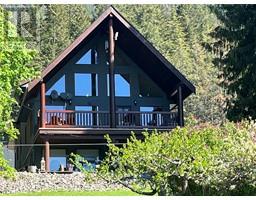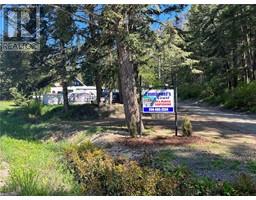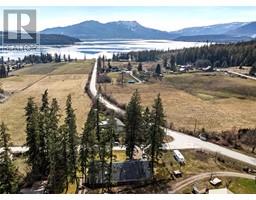3681 Braelyn Road Tappen / Sunnybrae, Tappen, British Columbia, CA
Address: 3681 Braelyn Road, Tappen, British Columbia
Summary Report Property
- MKT ID10307051
- Building TypeHouse
- Property TypeSingle Family
- StatusBuy
- Added1 weeks ago
- Bedrooms3
- Bathrooms3
- Area2884 sq. ft.
- DirectionNo Data
- Added On04 May 2024
Property Overview
SUNNYBRAE LAKE VIEW BEAUTY! Fussy Buyers must put this immaculate home on their must see list! Amazing renovations in recent years, just turn the key & relax in style. 3 bed + den/3 full bath with almost 3000 sq.ft of living space. Updated throughly featuring a new dream kitchen, new flooring, fixtures, blinds, paint, fireplace, appliances, furnace, A/C... the list goes on! Enjoy panoramic views from the front sunroom or sit in the afternoon shade out back overlooking a private manicured yard. Good sized 0.32 acre lot provides extra parking and elbow room. This semi-rural location is highly sought after & only a short drive into town. Day park with beach access is only a short stroll away. Local winery with tasting room also just around the corner. If you're a qualified Buyer wanting to schedule a personal viewing of this amazing property please have your real estate agent contact me directly on your behalf who will make all the necessary arrangements. (id:51532)
Tags
| Property Summary |
|---|
| Building |
|---|
| Level | Rooms | Dimensions |
|---|---|---|
| Basement | Bedroom | 13'9'' x 13'6'' |
| Storage | 11'8'' x 11' | |
| Games room | 17' x 15' | |
| Den | 13'8'' x 12' | |
| 3pc Bathroom | 10' x 5'9'' | |
| Foyer | 15' x 10'8'' | |
| Main level | Laundry room | 10'6'' x 9'3'' |
| Bedroom | 10' x 9'6'' | |
| 3pc Ensuite bath | 8'6'' x 5' | |
| Primary Bedroom | 16' x 13'6'' | |
| 3pc Bathroom | 10'6'' x 11' | |
| Family room | 12' x 11'6'' | |
| Kitchen | 13'6'' x 13'6'' | |
| Dining room | 11' x 11' | |
| Living room | 14' x 16' |
| Features | |||||
|---|---|---|---|---|---|
| Central island | Jacuzzi bath-tub | See Remarks | |||
| Attached Garage(2) | RV | Central air conditioning | |||








































































