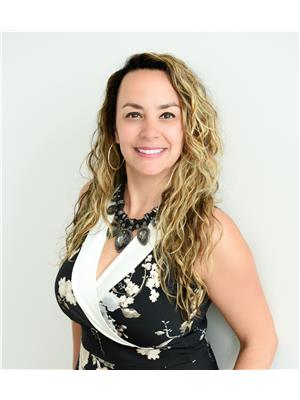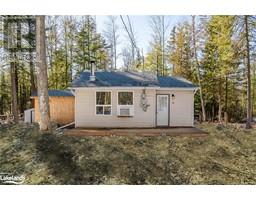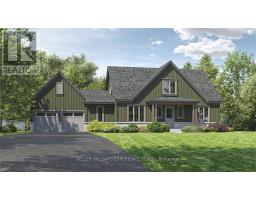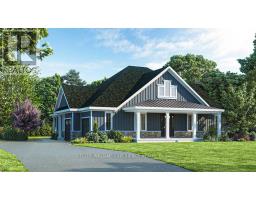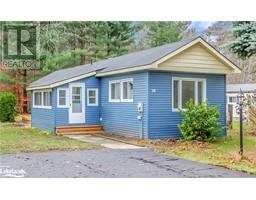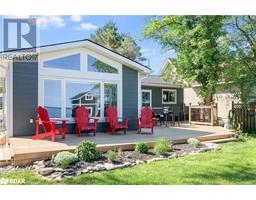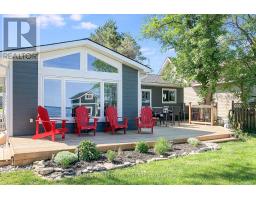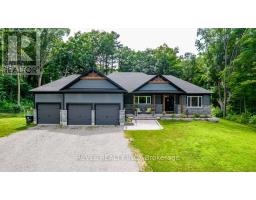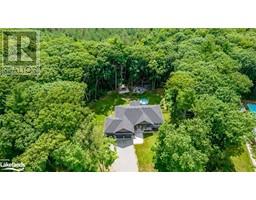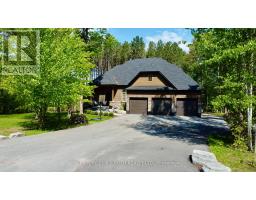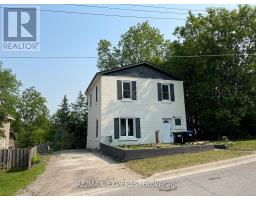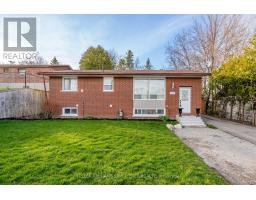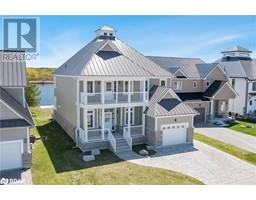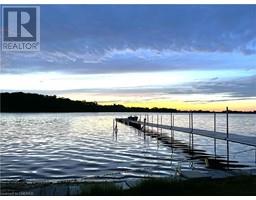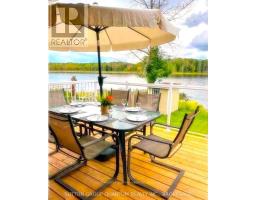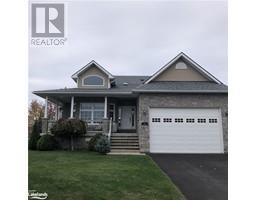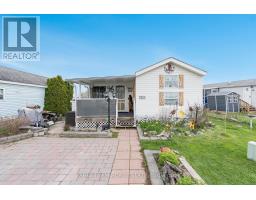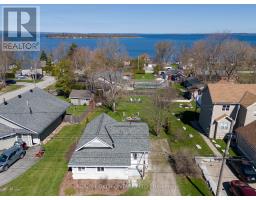3085 OGDENS BEACH Road TA76 - Rural Tay, Tay, Ontario, CA
Address: 3085 OGDENS BEACH Road, Tay, Ontario
Summary Report Property
- MKT ID40560595
- Building TypeHouse
- Property TypeSingle Family
- StatusBuy
- Added5 days ago
- Bedrooms4
- Bathrooms4
- Area5118 sq. ft.
- DirectionNo Data
- Added On03 May 2024
Property Overview
Nestled on a sprawling 3.63-acre lot with a view of Beautiful Georgian Bay, 3085 Ogden's Beach Road is a remarkable real estate offering that combines luxurious living with breathtaking natural surroundings. This stunning property boasts a generous living space with over 5000 sqft, 4 Bedrooms, 4 Baths with in-law capability, walk out basement and heated double car garage. One of the standout features is the attention to detail throughout the property including ample closet and storage space, room for home office and games room. The recent updates include a new septic, electric blinds, new appliances, eaves troughing, composite deck, awning, exterior stonework, furnace, all new taps and toilets. Additionally, the inclusion of a generator ensuring uninterrupted power supply. (id:51532)
Tags
| Property Summary |
|---|
| Building |
|---|
| Land |
|---|
| Level | Rooms | Dimensions |
|---|---|---|
| Second level | 3pc Bathroom | Measurements not available |
| Bedroom | 15'3'' x 13'3'' | |
| Bedroom | 13'0'' x 13'1'' | |
| Full bathroom | Measurements not available | |
| Primary Bedroom | 17'7'' x 14'3'' | |
| Loft | 15'8'' x 13'4'' | |
| Lower level | 3pc Bathroom | Measurements not available |
| Sitting room | 12'0'' x 12'6'' | |
| Bedroom | 14'6'' x 12'6'' | |
| Recreation room | 40'6'' x 18'1'' | |
| Main level | 2pc Bathroom | Measurements not available |
| Laundry room | 6'7'' x 8'10'' | |
| Kitchen | 13'8'' x 12'8'' | |
| Dining room | 14'10'' x 12'10'' | |
| Family room | 22'2'' x 21'2'' | |
| Living room | 17'2'' x 18'3'' |
| Features | |||||
|---|---|---|---|---|---|
| Paved driveway | Country residential | Automatic Garage Door Opener | |||
| Attached Garage | Dishwasher | Dryer | |||
| Oven - Built-In | Refrigerator | Washer | |||
| Window Coverings | Garage door opener | Central air conditioning | |||

















































