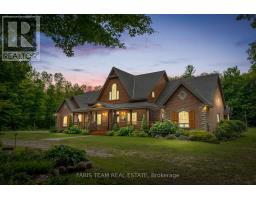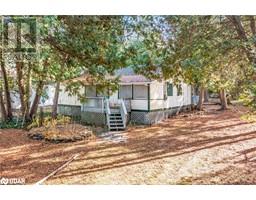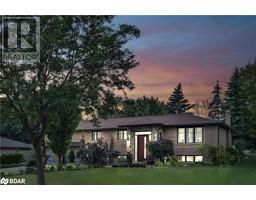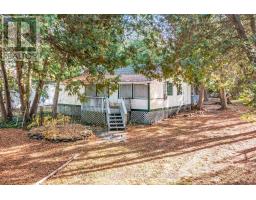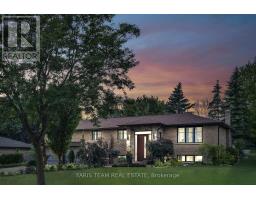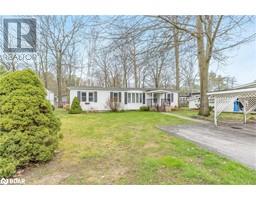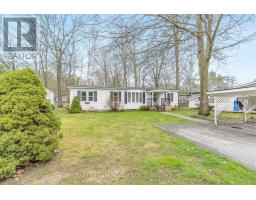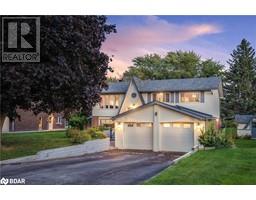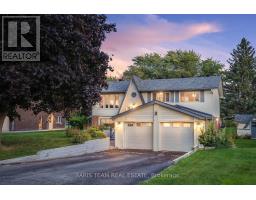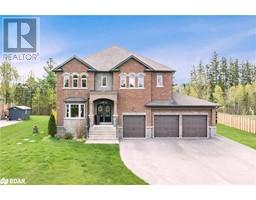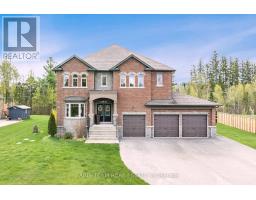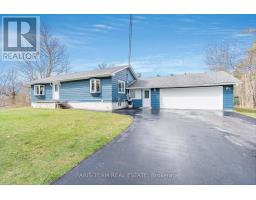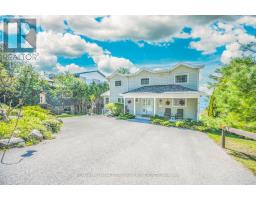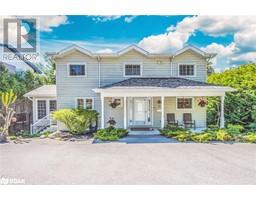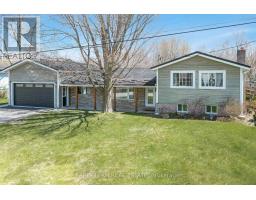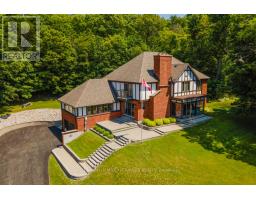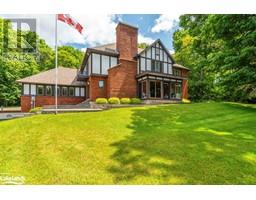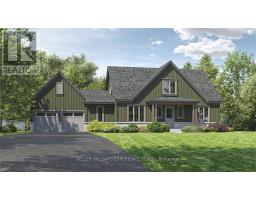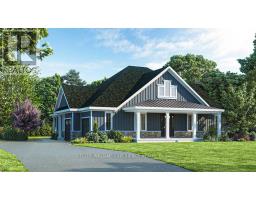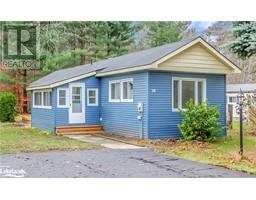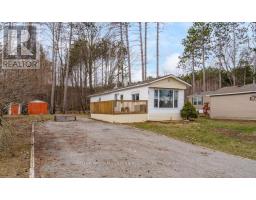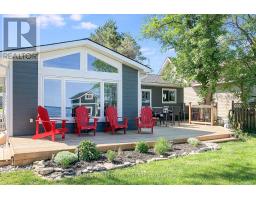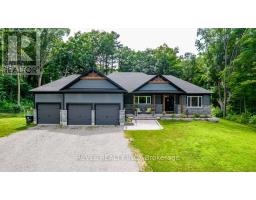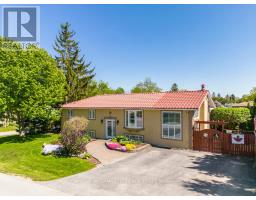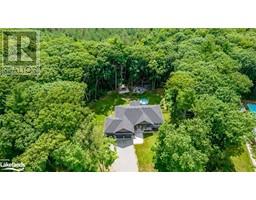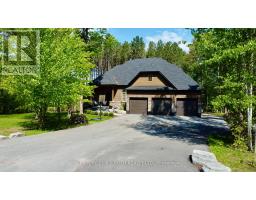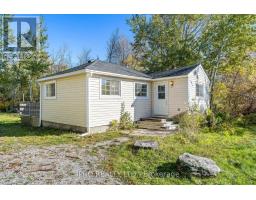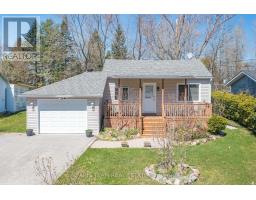258 PATTERSON Boulevard TA77 - Port Mcnicoll, Tay, Ontario, CA
Address: 258 PATTERSON Boulevard, Tay, Ontario
Summary Report Property
- MKT ID40582977
- Building TypeHouse
- Property TypeSingle Family
- StatusBuy
- Added1 weeks ago
- Bedrooms2
- Bathrooms1
- Area985 sq. ft.
- DirectionNo Data
- Added On06 May 2024
Property Overview
Top 5 Reasons You Will Love This Home: 1) Alluring waterfront living on Georgian Bay with this immaculate home or cottage, offering a turn-key, fully furnished oasis primed for your summer retreat 2) Inviting heart of the home, the kitchen boasts breathtaking views and is equipped with all the essentials for culinary excellence 3) 4-season home hosting ample finished living space, featuring a generously sized primary bedroom, a cozy guest bedroom, a family room complemented by a cathedral ceiling and a warm gas fireplace, modern updates throughout, the added convenience of in-suite laundry, and a large four car driveway 4) Step outside to discover the epitome of outdoor living, with an exceptional yard presenting a soothing hot tub, a charming bunkie complete with hydro, a private dock with a boat lift, a new rock break wall, an expansive deck space, convenient storage buildings, and access to an easy-walk-in waterfront with a sandy bottom with no weeds and clear water, great for swimming 5) The best of both worlds with proximity to amenities, parks, highways, and scenic walking trails, ensuring a perfect blend of convenience and beautiful nature at your doorstep. Age 60. Visit our website for more detailed information. (id:51532)
Tags
| Property Summary |
|---|
| Building |
|---|
| Land |
|---|
| Level | Rooms | Dimensions |
|---|---|---|
| Main level | 3pc Bathroom | Measurements not available |
| Bedroom | 12'3'' x 7'11'' | |
| Primary Bedroom | 16'4'' x 11'3'' | |
| Living room | 15'8'' x 15'4'' | |
| Dining room | 19'5'' x 9'1'' | |
| Kitchen | 9'1'' x 8'0'' |
| Features | |||||
|---|---|---|---|---|---|
| Paved driveway | Dishwasher | Dryer | |||
| Microwave | Stove | Washer | |||
| Hot Tub | |||||



























