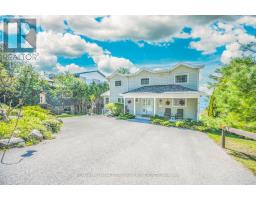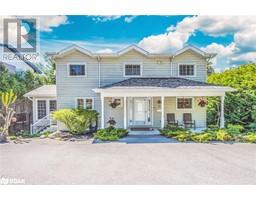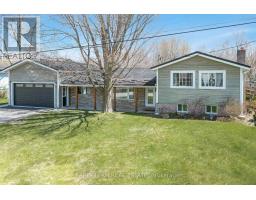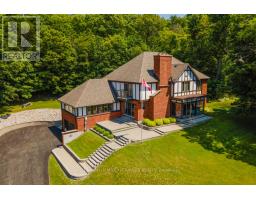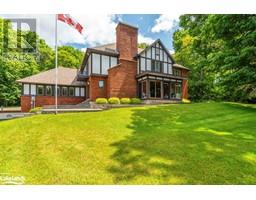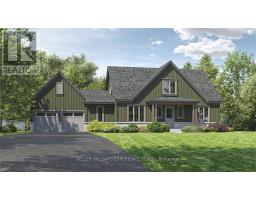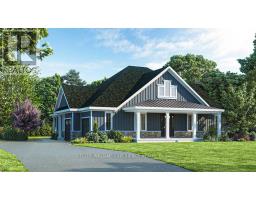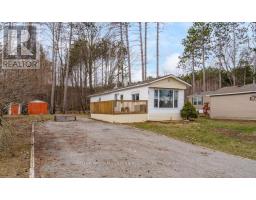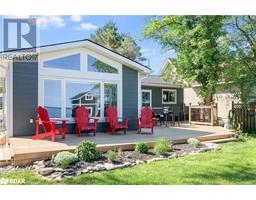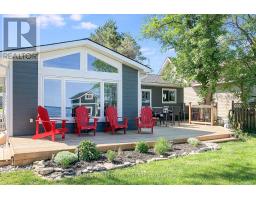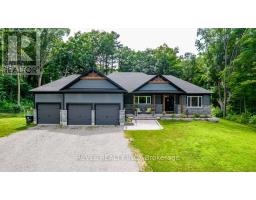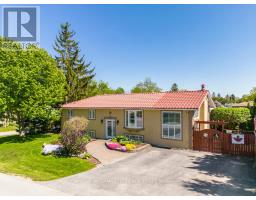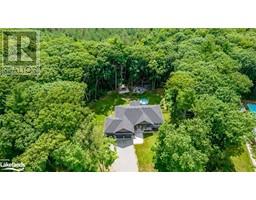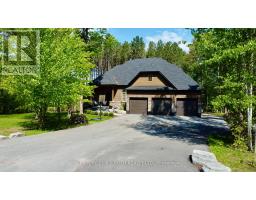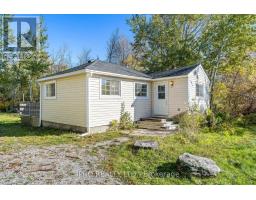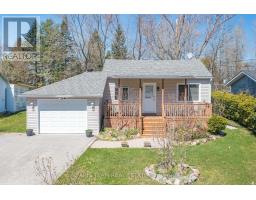5263 ELLIOTT Side Road Unit# 34 TA76 - Rural Tay, Tay, Ontario, CA
Address: 5263 ELLIOTT Side Road Unit# 34, Tay, Ontario
Summary Report Property
- MKT ID40565196
- Building TypeMobile Home
- Property TypeSingle Family
- StatusBuy
- Added1 weeks ago
- Bedrooms2
- Bathrooms1
- Area1024 sq. ft.
- DirectionNo Data
- Added On09 May 2024
Property Overview
This beautifully renovated 2 bed 1 bath home is move-in ready and can be yours to call home today! It sits in the highly desirable, family friendly neighbourhood of Bramhall Park Estates. This home backs onto the forest for added privacy and desirability. Enter the home through the sunroom that has an abundance of natural light. The bright white open concept kitchen and living room are very warm and welcoming. The 4 piece bathroom with in-suite laundry has been tastefully updated. Access the brand new deck overlooking the forest through the sliding glass doors, a perfect spot to sip your morning coffee! Recent renovations include (2023): sunroom reframed and insulated, new shingles, new insulation and siding, new deck, new flooring, new lighting, updated electrical, paint throughout, new fridge, washer, dryer and stove. Monthly fees include: Rent $575, Est Montly Taxes (site) $16.36 (home) $22.37, water testing $27.62. Total = $641.35 (id:51532)
Tags
| Property Summary |
|---|
| Building |
|---|
| Land |
|---|
| Level | Rooms | Dimensions |
|---|---|---|
| Main level | 4pc Bathroom | Measurements not available |
| Sunroom | 7'6'' x 15'2'' | |
| Bedroom | 8'7'' x 10'0'' | |
| Primary Bedroom | 11'6'' x 13'0'' | |
| Living room | 13'0'' x 13'3'' | |
| Kitchen | 13'0'' x 16'9'' |
| Features | |||||
|---|---|---|---|---|---|
| Paved driveway | Country residential | Dishwasher | |||
| Dryer | Refrigerator | Stove | |||
| Washer | Central air conditioning | ||||




























